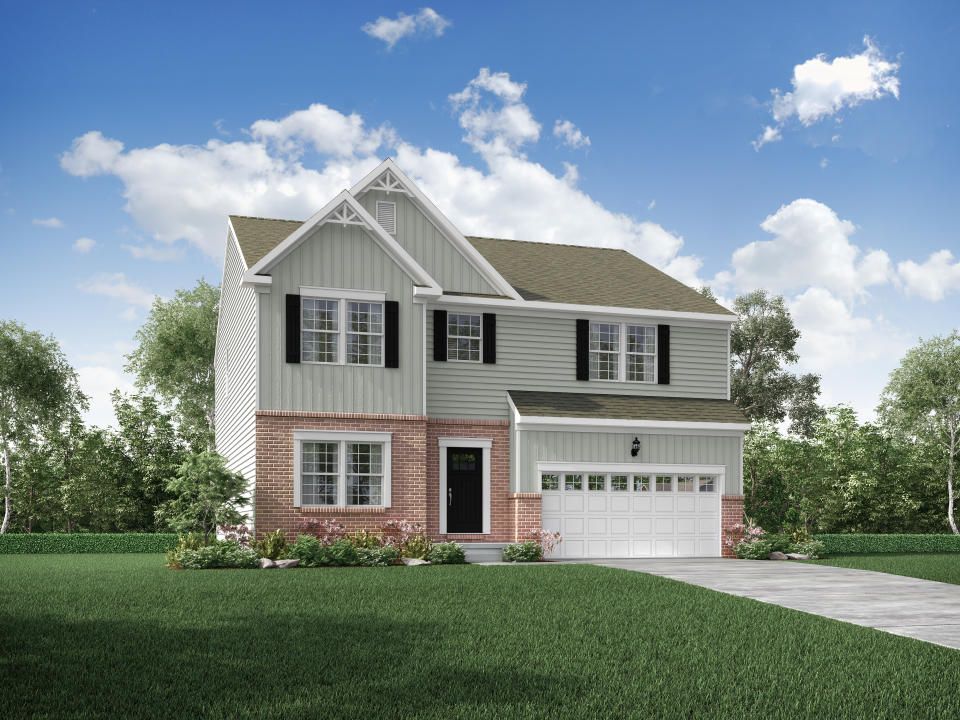


FOR SALENEW CONSTRUCTIONBUILDABLE PLAN
3D VIEW
Carlisle Plan in Highland Meadows by Maronda Homes
Monaca, PA 15061
- 4 Beds
- 3 Baths
- 2,817 sqft
- 4 Beds
- 3 Baths
- 2,817 sqft
4 Beds
3 Baths
2,817 sqft
Local Information
© Google
-- mins to
Commute Destination
Description
Welcome to the Carlisle! Engineered for comfortable and efficient living, this two-story floor plan features at least 2,797 square feet of finished living space, 4 bedrooms, and 2 bathrooms.The first floor showcases an outstanding flow throughout this home. The openness of the kitchen, dining, and living room makes it easy to get around. Storage solutions include walk-in closets and a walk-in pantry.All four bedrooms can be found on the second floor, including the owner's suite featuring a bath with dual vanities, a shower with a seat, and a huge walk-in closet.Learn how else you can personalize the Carlisle today.
Home Highlights
Parking
Garage
Outdoor
No Info
A/C
Contact Manager
HOA
None
Price/Sqft
$153
Listed
61 days ago
Home Details for 101 Doria Ann Dr #EDTXN6
Interior Features |
|---|
Levels, Entrance, & Accessibility Stories: 1 |
Property Information |
|---|
Year Built Year Built: 2024 |
Property Type / Style Property Type: Single Family HomeArchitecture: House |
Exterior Features |
|---|
Parking & Garage GarageParking Spaces: 2Parking: Garage |
Price & Status |
|---|
Price Price Per Sqft: $153 |
Media |
|---|
All New Homes in Highland Meadows
Quick Move-in Homes (3)
All (3)
3 bd (2)
5 bd (1)
| 212 Doria Ann Dr | 3bd 4ba 2,600 sqft | $439,990 | Check Availability |
| 201 Doria Ann Dr | 3bd 3ba 2,500 sqft | $444,990 | Check Availability |
| 209 Doria Ann Dr | 5bd 4ba 3,000 sqft | $459,990 | Check Availability |
Quick Move-In Homes provided by WPMLS
Buildable Plans (7)
All (7)
3 bd (3)
4 bd (4)
| Waterloo Plan | 4bd 3ba 1,944 sqft | $375,990+ | Check Availability |
| Rockford Plan | 3bd 3ba 2,035 sqft | $386,990+ | Check Availability |
| Cheshire Plan | 3bd 3ba 2,139 sqft | $397,990+ | Check Availability |
| Tucson Plan | 4bd 3ba 2,785 sqft | $423,990+ | Check Availability |
| Newbury Plan | 3bd 3ba 2,682 sqft | $428,990+ | Check Availability |
| Carlisle Plan | 4bd 3ba 2,817 sqft | $429,990+ | Check Availability |
| Hoover Plan | 4bd 3ba 2,762 sqft | $467,990+ | Check Availability |
Buildable Plans provided by Maronda Homes
Community Description
Maronda Homes' Highland Meadows community features single-family homes in Monaca, PA. Living in this community, you will be moments from just about anywhere with major highways and interstates nearby. Located in the Central Valley School District your families education can thrive. Maronda Homes will be starting construction on the new Carlisle model home soon! This new home design will highlight over 3,000 square feet of unique living space. Phase 1 will consist of 24 home sites. Whether you are looking to build a new home or need a move-in ready home, our sales representatives are here to help! Leverage their knowledge and experience to learn more about building the home of your dreams in the beautiful Highland Meadows neighborhood.
Office Hours
Sales Office
101 Doria Ann Drive
Monaca, PA 15061
412-838-3818
Sun By Appt;Mon By Appt;Tue By Appt;Wed By Appt;Thu By Appt;Fri By Appt;Sat By Appt
Similar Homes You May Like
Skip to last item
Skip to first item
What Locals Say about Monaca
- Kathryn L. S.
- Resident
- 3y ago
"There are a lot of families around here and there is a park in the middle of town that's fenced in for the kids to play in. "
- Chanda K.
- Resident
- 3y ago
"It’s a very dog friendly place. People keep there pets contained. I believe that every one of my neighbors has a dog or pet of some kind."
LGBTQ Local Legal Protections
LGBTQ Local Legal Protections
Carlisle Plan is a buildable plan in Highland Meadows. Highland Meadows is a new community in Monaca, PA. This buildable plan is a 4 bedroom, 3 bathroom, 2,817 sqft single-family home and was listed by Maronda Homes on Oct 19, 2023. The asking price for Carlisle Plan is $429,990.
