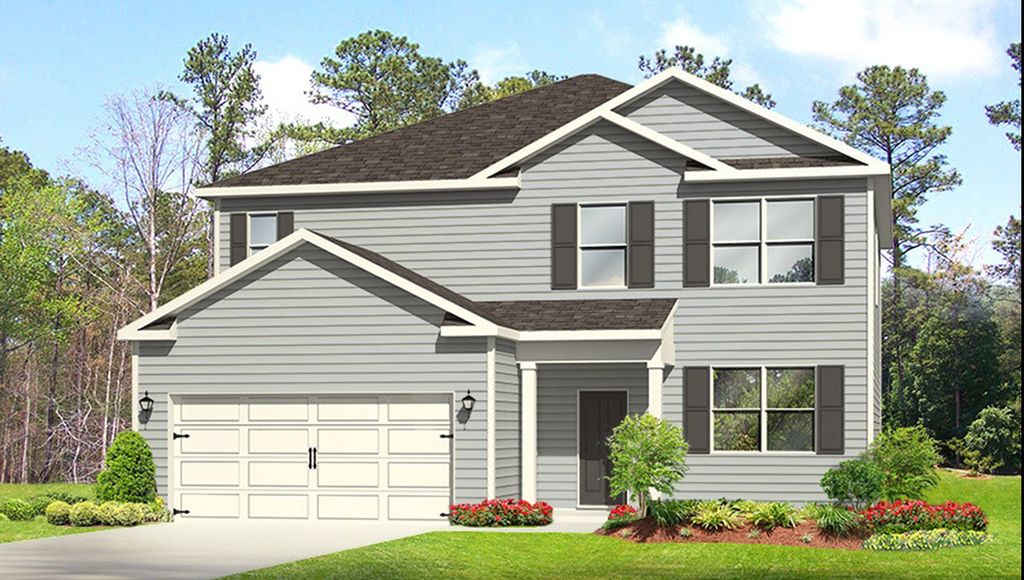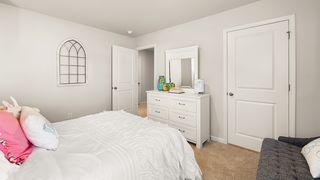


FOR SALENEW CONSTRUCTIONBUILDABLE PLAN
Elle Plan in Highland Hills by D.R. Horton - Augusta
Graniteville, SC 29829
- 5 Beds
- 4 Baths
- 2,721 sqft
- 5 Beds
- 4 Baths
- 2,721 sqft
5 Beds
4 Baths
2,721 sqft
Local Information
© Google
-- mins to
Commute Destination
Description
If a private bedroom suite on the main level is on your wish list, this is the design for you! This plan also offers an open concept family room that flows into the island kitchen, plus a flex room that could be formal dining, formal living or a home office. Upstairs features generous secondary bedrooms and a versatile loft perfect for entertaining. And you will never be too far from home with Home Is Connected.® Your new home is built with an industry leading suite of smart home products that keep you connected with the people and place you value most. Photos used for illustrative purposes and do not depict actual home.
Home Highlights
Parking
Garage
Outdoor
No Info
A/C
Contact Manager
HOA
None
Price/Sqft
$122
Listed
36 days ago
Home Details for 6019 Vermilion Loop #6DJREW
Interior Features |
|---|
Levels, Entrance, & Accessibility Stories: 2 |
Property Information |
|---|
Year Built Year Built: 2024 |
Property Type / Style Property Type: Single Family HomeArchitecture: House |
Exterior Features |
|---|
Parking & Garage GarageParking Spaces: 2Parking: Garage |
Price & Status |
|---|
Price Price Per Sqft: $122 |
Media |
|---|
All New Homes in Highland Hills
Quick Move-in Homes (22)
All (22)
3 bd (5)
4 bd (6)
5 bd (11)
| 909 Bauxite Run | 3bd 2ba 1,184 sqft | $230,000 | Check Availability |
| 904 Bauxite Run | 3bd 3ba 1,663 sqft | $258,800 | Check Availability |
| 916 Bauxite Run | 3bd 3ba 1,663 sqft | $259,300 | Check Availability |
| 4094 Crimson Pass | 3bd 3ba 1,663 sqft | $263,800 | Check Availability |
| 908 Bauxite Run | 4bd 3ba 1,929 sqft | $280,300 | Check Availability |
| 924 Bauxite Run | 4bd 3ba 1,929 sqft | $283,300 | Check Availability |
| 912 Bauxite Run | 5bd 3ba 2,361 sqft | $294,300 | Check Availability |
| 921 Bauxite Run | 5bd 3ba 2,361 sqft | $296,300 | Check Availability |
| 920 Bauxite Run | 5bd 3ba 2,361 sqft | $299,300 | Check Availability |
| 3359 Carmine Ave | 5bd 4ba 2,721 sqft | $333,930 | Check Availability |
| 789 Perlite St | 5bd 4ba 2,721 sqft | $336,430 | Check Availability |
| 800 Perlite St | 5bd 3ba 3,209 sqft | $357,200 | Check Availability |
| 808 Perlite St | 5bd 5ba 3,411 sqft | $386,090 | Check Availability |
| 809 Perlite St | 5bd 5ba 3,411 sqft | $386,590 | Check Availability |
| 925 Bauxite Run | 3bd 3ba 1,663 sqft | $258,800 | Check Availability |
| 905 Bauxite Run | 4bd 3ba 1,929 sqft | $276,515 | Check Availability |
| 917 Bauxite Run | 4bd 3ba 1,929 sqft | $277,300 | Check Availability |
| 3369 Carmine Ave | 4bd 2ba 1,774 sqft | $291,640 | Check Availability |
| 801 Perlite St | 4bd 2ba 1,774 sqft | $292,140 | Check Availability |
| 610 Mica Cv | 5bd 4ba 2,721 sqft | $332,430 | Check Availability |
| 3365 Carmine Ave | 5bd 4ba 2,833 sqft | $339,600 | Check Availability |
| 795 Perlite St | 5bd 3ba 3,209 sqft | $362,200 | Check Availability |
Quick Move-In Homes provided by Aiken MLS,REALTORS® of Greater Augusta
Buildable Plans (8)
All (8)
3 bd (2)
4 bd (1)
5 bd (5)
| Sullivan Plan | 3bd 2ba 1,184 sqft | $241,300+ | Check Availability |
| Ansley Plan | 3bd 3ba 1,663 sqft | $255,800+ | Check Availability |
| Cali Plan | 4bd 2ba 1,774 sqft | $290,140+ | Check Availability |
| Robie Plan | 5bd 3ba 2,361 sqft | $292,300+ | Check Availability |
| Elle Plan | 5bd 4ba 2,721 sqft | $330,930+ | Check Availability |
| Grayson Plan | 5bd 4ba 2,833 sqft | $338,100+ | Check Availability |
| Halton Plan | 5bd 3ba 3,216 sqft | $352,200+ | Check Availability |
| Mansfield Plan | 5bd 5ba 3,411 sqft | $383,090+ | Check Availability |
Buildable Plans provided by D.R. Horton - Augusta
Community Description
Phase III now selling! The wait is over. Highland Hills in Graniteville is an incredible community conveniently located less than one mile from I-20 and minutes to historic Aiken. Residents enjoy a pool, cabana, playground and basketball court. Get the features you want most including up to 5 bedrooms, 3 car garages, open concept designs with expansive kitchens and private bedroom suites. All at an affordable price. Plus, you will never be too far from home with Home Is Connected.® Your new home is built with an industry leading suite of smart home products that keep you connected with the people and place you value most.
Office Hours
Sales Office
6019 Vermilion Loop
Graniteville, SC 29829
678-425-4379
Similar Homes You May Like
Skip to last item
- Meybohm Real Estate - North Augusta
- Meybohm Real Estate -North Augusta
- Meybohm Real Estate - North Augusta
- Meybohm Real Estate - North Augusta
- See more homes for sale inGranitevilleTake a look
Skip to first item
What Locals Say about Graniteville
- Teresa I.
- Resident
- 3y ago
"there are parks and walking trails for families and dogs. And have sidewalks in our area. also if the neighborhood is racially mixed. "
- Trulia User
- Resident
- 3y ago
"I've lived i this neighborhood for nearly 4 years and I love it. Folks are very nice and will help out when they can. "
- Carmelita
- Resident
- 4y ago
"The positive: The yards are large. Lots of neighbors have dogs. The negative: Lack of sidewalks and play areas. Occasionally dogs get loose and roam the neighborhood. "
- Missy S.
- Resident
- 4y ago
"If you move into Sage Creek there are no buses for the elementary or middle school. It does not even matter if you are in the back of the neighborhood over a mile plus away your kid has to walk or you have to drive them."
- Cedric J.
- Resident
- 4y ago
"You see people walking their dogs often, and they seem to not cause any problems. The neighborhood is pet friendly. Several families here own pets and seem to enjoy the neighborhood."
- John D.
- Resident
- 5y ago
"My neighborhood is mainly quiet; no major issues outside of any other decent place. There is no public transportation within walking distance of my house. "
- Montez C.
- Prev. Resident
- 5y ago
"It's a good community and there is a pool in our neighborhood so the kids have some where to play. The area is growing fast so the high school is having a hard time keeping up. "
- Donnafellin
- Resident
- 5y ago
"I have seen ignorant people Tie their dog to a tree in 90 plus degree heat. I guess people here consider it normal ; I don’t."
LGBTQ Local Legal Protections
LGBTQ Local Legal Protections
Elle Plan is a buildable plan in Highland Hills. Highland Hills is a new community in Graniteville, SC. This buildable plan is a 5 bedroom, 4 bathroom, 2,721 sqft single-family home and was listed by DR Horton on Oct 3, 2023. The asking price for Elle Plan is $330,930.
