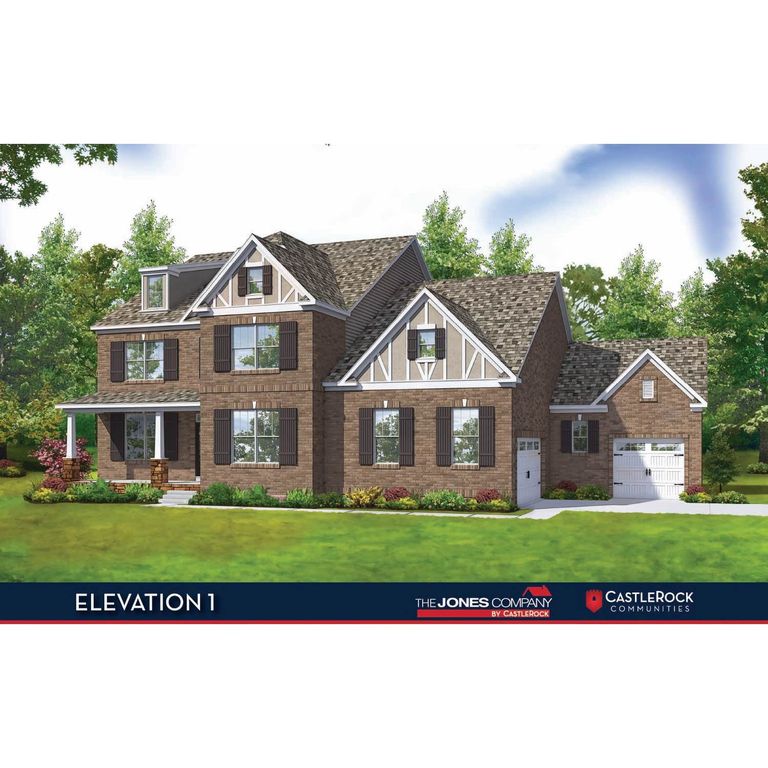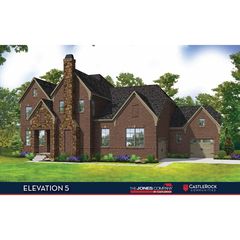


FOR SALENEW CONSTRUCTIONBUILDABLE PLAN
Norcross II Plan in High Park Hill by CastleRock Communities
Arrington, TN 37014
- 5 Beds
- 5 Baths
- 3,964 sqft
- 5 Beds
- 5 Baths
- 3,964 sqft
5 Beds
5 Baths
3,964 sqft
Local Information
© Google
-- mins to
Commute Destination
Description
The Norcross II exudes elegance and offers the epitome of luxury living.. With 5 beds, 3 car garage, and spanning 3,964 sq ft, this 2-story home offers ample space for your family. With its large front porch and exquisite exterior designs to choose from, this prestigious residence is sure to captivate your heart. Step inside and be greeted by a grand foyer, flanked on one side by a formal dining room where you can host lavish dinner parties and create lasting memories. The traditional great room awaits, complete with a cozy fireplace with optional bookcases, creating a warm and inviting ambiance for family gatherings or quiet evenings by the fire. An arched opening leads to the gourmet kitchen, a culinary haven boasting ample cabinetry, a large island, and a walk-in pantry for all your storage needs. The Butler's pantry adds an extra touch of sophistication, perfect for serving guests. Retreat to the master suite, where a trey ceiling sets the stage for relaxation. Indulge in the spa-like bath, featuring a stand-alone tub and his-and-her sinks, creating a serene oasis for unwinding after a long day. Upstairs, discover three additional bedrooms that offer a generous space for family members or guests. A large bonus room with a vaulted ceiling provides endless possibilities - transform it into a playroom, a home office, or even a family recreational area. But that's not all - The Norcross II also boasts convenient features such as a 3-car garage for all your vehicles and storag
Home Highlights
Parking
Garage
Outdoor
No Info
A/C
Contact Manager
HOA
None
Price/Sqft
$241
Listed
34 days ago
Home Details for 5204 Kaline Dr #8YISDJ
Interior Features |
|---|
Levels, Entrance, & Accessibility Stories: 2 |
Interior Details Number of Rooms: 2Types of Rooms: Family Room, Walk In Closets |
Fireplace & Spa Fireplace |
Property Information |
|---|
Year Built Year Built: 2024 |
Property Type / Style Property Type: Single Family HomeArchitecture: House |
Exterior Features |
|---|
Parking & Garage GarageParking Spaces: 3Parking: Garage |
Price & Status |
|---|
Price Price Per Sqft: $241 |
Media |
|---|
All New Homes in High Park Hill
Buildable Plans (12)
All (12)
3 bd (4)
4 bd (5)
5 bd (3)
| Daventry Plan | 3bd 3ba 2,489 sqft | $802,990+ | Check Availability |
| Greenleigh Plan | 4bd 5ba 2,881 sqft | $811,990+ | Check Availability |
| Grantham Plan | 4bd 5ba 3,012 sqft | $822,990+ | Check Availability |
| Andover Plan | 3bd 5ba 3,304 sqft | $840,990+ | Check Availability |
| Ellsworth Plan | 4bd 4ba 3,299 sqft | $851,990+ | Check Availability |
| Yorkshire Plan | 5bd 4ba 3,506 sqft | $857,990+ | Check Availability |
| Dartmouth Plan | 3bd 4ba 2,852 sqft | $895,990+ | Check Availability |
| Highcliffe Plan | 4bd 4ba 3,122 sqft | $902,990+ | Check Availability |
| Cottingham Plan | 5bd 5ba 3,894 sqft | $907,990+ | Check Availability |
| Donovan Plan | 3bd 4ba 3,116 sqft | $926,990+ | Check Availability |
| Norcross II Plan | 5bd 5ba 3,964 sqft | $956,990+ | Check Availability |
| Havenwood Plan | 4bd 4ba 3,392 sqft | $960,990+ | Check Availability |
Buildable Plans provided by CastleRock Communities
Community Description
High Park Hill, located in Arrington, TN, boasts a variety of floor plans with options and features that will satisfy most any lifestyle! If you desire top-notch style, a prime location, and a world-class amenity package in your new home, look no further than High Park Hill. As a resident of High Park Hill, you're in for a treat with an exclusive membership at the neighboring renowned King's Chapel Club. Complete with a dazzling swimming pool, a state-of-the-art fitness center, and a top-rated restaurant - it's like having your own little slice of paradise next door! The kids will love attending top schools in the Williamson County area, while you'll love having restaurants, shopping venues, and other recreations nearby including the famous Arrington Vineyards. As a High Park Hill resident, embrace the picturesque scenery that the community has to offer. Surrounded by stunning rolling hills, enjoying the best wines, and just a short drive away from Nashville are only a few of the perks of living here! High Park Hill is not just a location; it's a lifestyle. Dive into luxury, convenience, and a whole lot of charm - your dream home is calling! For more information about new homes in High Park Hill, contact us today.
Big News! CastleRock Communities has acquired The Jones Company. Make your dream home a reality with The Jones Company by CastleRock!
Big News! CastleRock Communities has acquired The Jones Company. Make your dream home a reality with The Jones Company by CastleRock!
Office Hours
Sales Office
High Park Hill - The Jones Company by CastleRock ? 5204 Kaline Dr.
Arrington, TN 37014
615-405-6425
Mon. - Thurs.; Sat:. 10am-6pm Fri. 11am-6pm Sun. 12pm-6pm
Similar Homes You May Like
Skip to last item
Skip to first item
What Locals Say about Arrington
- Talbobrown brown
- Resident
- 3mo ago
"Gated community, well maintained properties, very safe neighborhood, good public schools. Lots of safe space to walk, traffic is light and moves slowly and safely. "
- Kellydhill
- Resident
- 3y ago
"my commute to work is 25 minutes to middle Tennessee state university and the university is not the only one that is so far "
- Mari
- Resident
- 5y ago
"Good community. Family friendly. Good neighbors. Everybody keeps their lawns nice. No junk cars or junk around the community that I have seen. Friendly people. Everyone waves hello. "
LGBTQ Local Legal Protections
LGBTQ Local Legal Protections
Norcross II Plan is a buildable plan in High Park Hill. High Park Hill is a new community in Arrington, TN. This buildable plan is a 5 bedroom, 5 bathroom, 3,964 sqft single-family home and was listed by Castlerock Communities on Mar 25, 2024. The asking price for Norcross II Plan is $956,990.
