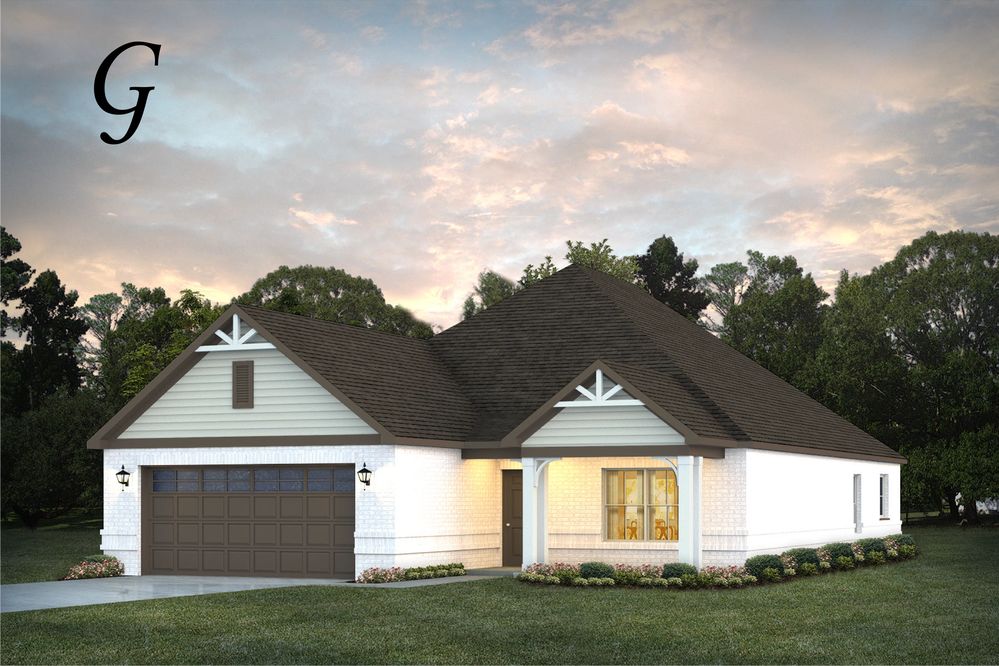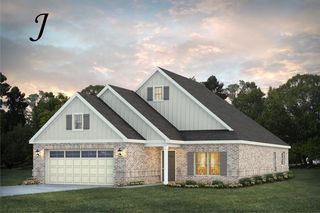


FOR SALENEW CONSTRUCTIONBUILDABLE PLAN
3D VIEW
Hampton Plan in Hidden Lakes by Stone Martin Builders
Opelika, AL 36801
- 3 Beds
- 2 Baths
- 1,924 sqft
- 3 Beds
- 2 Baths
- 1,924 sqft
3 Beds
2 Baths
1,924 sqft
Local Information
© Google
-- mins to
Commute Destination
Description
Constant appeal and elegant definitions are found in the "Hampton" for those calling for luxury and comfort. Vaulted beamed ceiling in huge great room suggests space, and excellence in finishes. Custom fireplace allows an even greater level of amenities while offering sheer enjoyment of an evening fire on those cooler nights. Huge kitchen's attention to custom cabinetry, steel appliances, and granite counter tops, are sure to enhance cooking and eating experiences. Retire to the primary suite that exudes privacy and use of space and take advantage of the well thought out primary bath with every amenity for speedy starts for the day. From something as simple as a laundry room that does not abut any bedroom or living area, this plan provides plenty of comfort.
Home Highlights
Parking
Garage
Outdoor
No Info
A/C
Contact Manager
HOA
None
Price/Sqft
$184
Listed
37 days ago
Home Details for 1576 Hidden Lakes Dr #SW8SX0
Interior Features |
|---|
Levels, Entrance, & Accessibility Stories: 1 |
Property Information |
|---|
Year Built Year Built: 2024 |
Property Type / Style Property Type: Single Family HomeArchitecture: House |
Exterior Features |
|---|
Parking & Garage GarageParking Spaces: 2Parking: Garage |
Price & Status |
|---|
Price Price Per Sqft: $184 |
Media |
|---|
All New Homes in Hidden Lakes
Quick Move-in Homes (4)
All (4)
4 bd (4)
| 1797 Hidden Lakes Dr | 4bd 2ba 2,191 sqft | $388,560 | Check Availability |
| 1407 Hidden Lakes Dr | 4bd 3ba 2,798 sqft | $445,799 | Check Availability |
| 2232 Jenkins Way | 4bd 4ba 3,160 sqft | $546,841 | Check Availability |
| 1564 Hidden Lakes Dr | 4bd 3ba 2,515 sqft | $466,649 | Check Availability |
Quick Move-In Homes provided by LCMLS
Buildable Plans (34)
All (34)
3 bd (4)
4 bd (22)
5 bd (7)
7 bd (1)
| Kendrick Plan | 3bd 2ba 1,909 sqft | $343,499+ | Check Availability |
| Hampton Plan | 3bd 2ba 1,924 sqft | $354,399+ | Check Availability |
| Lenox Plan | 4bd 2ba 2,192 sqft | $366,599+ | Check Availability |
| Kinkade Plan | 3bd 3ba 2,383 sqft | $380,299+ | Check Availability |
| Sherfield Plan | 3bd 3ba 2,372 sqft | $387,199+ | Check Availability |
| Overton Plan | 4bd 3ba 2,682 sqft | $397,899+ | Check Availability |
| Rosewood Plan | 4bd 3ba 2,751 sqft | $412,699+ | Check Availability |
| Shackleford Plan | 4bd 4ba 2,402 sqft | $422,899+ | Check Availability |
| Lakewood Plan | 4bd 3ba 2,568 sqft | $425,299+ | Check Availability |
| Huddlestone Plan | 4bd 4ba 2,503 sqft | $429,899+ | Check Availability |
| Alexandria Plan | 4bd 3ba 2,705 sqft | $433,199+ | Check Availability |
| St James Plan | 4bd 3ba 2,634 sqft | $434,099+ | Check Availability |
| Bainbridge Plan | 4bd 3ba 2,799 sqft | $445,799+ | Check Availability |
| Bellemeade Plan | 4bd 4ba 2,707 sqft | $452,499+ | Check Availability |
| Shackleford II Plan | 4bd 5ba 2,909 sqft | $457,799+ | Check Availability |
| Lakewood II Plan | 4bd 4ba 3,107 sqft | $461,199+ | Check Availability |
| Morningside Plan | 4bd 3ba 2,960 sqft | $465,799+ | Check Availability |
| Alexandria II Plan | 4bd 4ba 3,160 sqft | $469,199+ | Check Availability |
| St James II Plan | 4bd 4ba 3,135 sqft | $471,999+ | Check Availability |
| Bellemeade II Plan | 4bd 5ba 3,094 sqft | $471,999+ | Check Availability |
| Dogwood Plan | 4bd 3ba 3,088 sqft | $473,499+ | Check Availability |
| Huddlestone II Plan | 4bd 4ba 3,055 sqft | $477,099+ | Check Availability |
| Sutherland Plan | 4bd 4ba 3,172 sqft | $477,699+ | Check Availability |
| Cunningham Plan | 4bd 3ba 3,089 sqft | $480,499+ | Check Availability |
| Bainbridge II Plan | 5bd 4ba 3,489 sqft | $493,499+ | Check Availability |
| Morningside II Plan | 4bd 4ba 3,490 sqft | $496,199+ | Check Availability |
| Walden Plan | 5bd 4ba 3,721 sqft | $501,599+ | Check Availability |
| Dogwood II Plan | 4bd 4ba 3,706 sqft | $510,699+ | Check Availability |
| Mayfair Plan | 5bd 5ba 3,670 sqft | $522,099+ | Check Availability |
| Winchester Plan | 7bd 5ba 4,088 sqft | $525,599+ | Check Availability |
| Emberly Plan | 5bd 4ba 4,047 sqft | $547,599+ | Check Availability |
| Summerville Plan | 5bd 4ba 4,275 sqft | $550,899+ | Check Availability |
| Highland Plan | 5bd 4ba 4,745 sqft | $564,599+ | Check Availability |
| Stallworth Plan | 5bd 4ba 4,781 sqft | $567,299+ | Check Availability |
Buildable Plans provided by Stone Martin Builders
Community Description
Stone Martin Builders wants to help you Spring into Savings on a new home! Ask a Sales Professional about our special incentives and new home savings!Welcome to Hidden Lakes, Opelika's premier neighborhood by Stone Martin Builders. This picturesque new home community is nestled in lush greenery, offering large lots reminiscent of old southern farmland with winding nature trails and lakeside views to enjoy the neighborhood's natural surroundings. Discover homes that redefine southern living with spacious floorplans and thoughtful design details. The gourmet kitchens - the heart of your home - seamlessly blend functionality and elegance, creating spaces for both everyday living and stylish entertaining. Enjoy the beauty of the community's natural surroundings and find solace in the community chapel. Two pools and a clubhouse become hubs for relaxation and social gatherings, adding to the allure of Hidden Lakes. Challenge neighbors and friends to a game at Opelika's SportsPlex and Aquatic Center with its premier Pickleball Facility. Experience the pinnacle of modern living with integrated smart home connectivity seamlessly woven into the fabric of your home. From climate control to security features, these smart technologies enhance your daily living experience, making your home both efficient and intelligent.Ready to experience the Stone Martin Builders difference? Schedule a visit to Hidden Lakes and consult with our knowledgeable Sales Professionals. Explore available homes, envision your future, and embark on the journey to find your dream home in Opelika, AL.
Office Hours
Sales Office
1576 Hidden Lakes Drive
Opelika, AL 36801
334-645-9700
Tuesday ? Sunday 12:00 pm ? 5:00 pm or By Appointment
Similar Homes You May Like
Skip to last item
- PORCH LIGHT REAL ESTATE LLC
- PORCH LIGHT REAL ESTATE LLC
- See more homes for sale inOpelikaTake a look
Skip to first item
What Locals Say about Opelika
- Kimcasey932
- Resident
- 2mo ago
"It's very peaceful & very quiet out here. Not a lot of traffic. The closest grocery store is 15 minutes away but dollar general is less than a mile away. "
- April P.
- Prev. Resident
- 3y ago
"this area is the most family oriented part of the county , it's beautiful , peaceful , and has the most homie feeling!"
- Lisag.loves
- Prev. Resident
- 4y ago
"this area is small and family friendly. It is like a time gone by. the schools are excellent, neighbors friendly."
- Quayshonta S.
- Visitor
- 4y ago
"Shopping malls and grocery stores are in close proximity of each other which makes shopping easier. "
- Lbrazeal32
- Resident
- 4y ago
"They would like the large lots. there is a very busy road and you would need a fence. there are no sidewalks to walk the dog."
- Lbrazeal32
- Resident
- 4y ago
"my neighborhood is out of town and there are no sidewalks or lighting. there are very few stores in the area. there are restaurants within 5 miles."
- Lbrazeal32
- Resident
- 4y ago
"There is a very busy road going through the neighborhood. There are a lot of dogs in the neighborhood. There are no sidewalks in the neighborhood."
- Stephanij.greene
- Resident
- 4y ago
"Love Opelika! Family friendly and safe. It’s an easy commute to Montgomery or Columbus for work. It’s also a super easy drive to the Atlanta airport."
- Fuller M
- Resident
- 4y ago
"I have lived here for several years and I enjoy the safety and security that comes with living here! It’s a great place to raise a kid! "
- Sabrina B.
- Resident
- 4y ago
"I have lived in this neighborhood alone with my husband and 3 young kids for the last year now. Nice, quiet neighborhood but pretty busy streets with steady traffic flow. Otherwise not a bad area to live in. "
- Antheus D.
- Resident
- 4y ago
"Safe community with good people .Football games and other community events makes Opelika a great place to live And work "
- Vickerstaff711
- Resident
- 5y ago
"I have lived in this neighborhood hood for over12 years and I love it because it is peace and quiet have very good nieghbors I wish I could build a house in it"
- Lakesha
- Resident
- 5y ago
"Quite and nice. Nice neighborhood. Not too noisy and not to many kids. Close to Walmart and Tiger Town."
- Kathy.vollenweider
- Resident
- 5y ago
"Easy and short. 15 minutes. Community service van offers transportation round trip courtesy of The Marriott National Village."
- Kizgil23
- Resident
- 5y ago
"Wonderful area to live in low crime rate around my neighborhood and close to several schools and businesses. "
- Opelika Girl
- Resident
- 5y ago
"Diverse neighborhood, many families, dog and walk friendly. People are polite, wave or say "Hi" if you walk or drive by, but everyone pretty much stays to themselves."
- Greg J.
- Resident
- 5y ago
"There are sidewalks. There is also a baseball park not far from the neighborhood that you could walk to!"
- Tiffany W.
- Prev. Resident
- 5y ago
"Keep them on a leash. it's for their protection bc some dogs are not friendly towards others. Also, keep some sort of flea preventative on them bc fleas can be a big problem in this area. "
- clbwade64
- Resident
- 5y ago
"We all know each other and watch out for each other’s homes. We have a neighborhood group text so that we can notify each other if anything is wrong or if anyone needs anything. "
- clbwade64
- Resident
- 5y ago
"Out neighborhood is not a thoroughfare to anywhere else so the only people we usually see are our neighbors and occasional visitors. It’s private for a neighborhood. "
- Ftrego53
- Resident
- 6y ago
"It’s a small unique neighborhood. It is very quiet and peaceful. No through streets with excess traffic. "
- cwarmouth
- 9y ago
"This is a very nice area to live. Great schools and park nearby and shopping is close enough. Quiet area with homeowners who take pride in their properties."
LGBTQ Local Legal Protections
LGBTQ Local Legal Protections
Hampton Plan is a buildable plan in Hidden Lakes. Hidden Lakes is a new community in Opelika, AL. This buildable plan is a 3 bedroom, 2 bathroom, 1,924 sqft single-family home and was listed by Stone Martin Builders on Oct 19, 2023. The asking price for Hampton Plan is $354,399.
