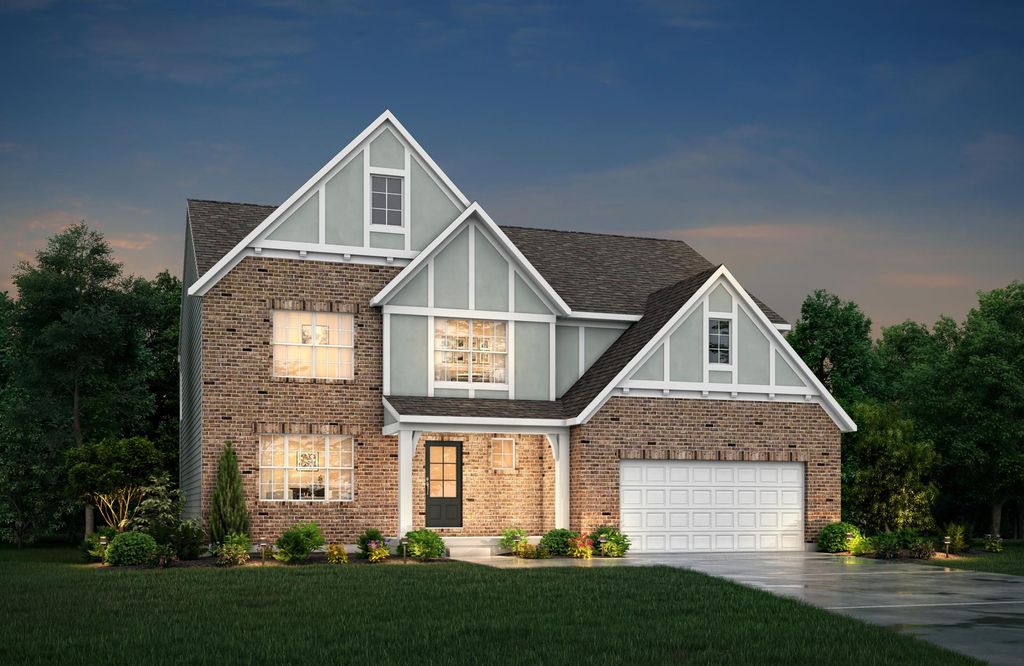


FOR SALENEW CONSTRUCTIONBUILDABLE PLAN
3D VIEW
ALDEN Plan in Hickory Hollow by Drees Homes
Valley City, OH 44280
- 4 Beds
- 3 Baths
- 3,055 sqft
- 4 Beds
- 3 Baths
- 3,055 sqft
4 Beds
3 Baths
3,055 sqft
Local Information
© Google
-- mins to
Commute Destination
Description
The Alden presents open, spacious living in a comfortable 2-story plan that's designed with your needs in mind. From the open foyer, you'll find a flex room that can be used as a private library or formal dining room. An open arrangement of the family room with optional corner fireplace, kitchen with generous serving island, and dining area is a great space for relaxing or entertaining. You'll step down from the family room area to an enormous gameroom, which will be a favorite among family and friends. Upstairs is a secluded owner's suite with a luxury bath and large walk-in closet. You'll love the convenience of having a second-floor laundry room. And you can personalize the Alden to suit your family's needs with a variety of options, including a sunroom off the main floor dining area, a first floor guest suite, and an optional pass through from the kitchen to the flex room. Second floor options offer an owner's super shower or garden bath, optional bath at bedroom 2, a loft, or a 5th bedroom. Make the Alden your new home today!
Home Highlights
Parking
Garage
Outdoor
No Info
A/C
Contact Manager
HOA
None
Price/Sqft
$181
Listed
62 days ago
Home Details for Trillium Ln #LYVYPE
Interior Features |
|---|
Levels, Entrance, & Accessibility Stories: 2 |
Interior Details Number of Rooms: 4Types of Rooms: Game Room, Family Room, Sun Room |
Fireplace & Spa Fireplace |
Property Information |
|---|
Year Built Year Built: 2024 |
Property Type / Style Property Type: Single Family HomeArchitecture: House |
Exterior Features |
|---|
Parking & Garage GarageParking Spaces: 2Parking: Garage |
Price & Status |
|---|
Price Price Per Sqft: $181 |
Media |
|---|
All New Homes in Hickory Hollow
Quick Move-in Homes (1)
All (1)
3 bd (1)
| 1379 Trillium Ln | 3bd 3ba 2,297 sqft | $599,900 | Check Availability |
Quick Move-In Homes provided by MLS Now
Buildable Plans (8)
All (8)
3 bd (3)
4 bd (5)
| HALEY Plan | 3bd 3ba 2,582 sqft | $534,400+ | Check Availability |
| BUCHANAN Plan | 4bd 3ba 2,718 sqft | $537,400+ | Check Availability |
| LYNDHURST Plan | 3bd 3ba 2,392 sqft | $538,400+ | Check Availability |
| PARKETTE Plan | 3bd 3ba 2,284 sqft | $548,400+ | Check Availability |
| VANDERBURGH Plan | 4bd 3ba 3,252 sqft | $549,400+ | Check Availability |
| ALDEN Plan | 4bd 3ba 3,055 sqft | $552,400+ | Check Availability |
| ASH LAWN Plan | 4bd 3ba 3,085 sqft | $557,400+ | Check Availability |
| BRENNAN Plan | 4bd 3ba 3,054 sqft | $578,400+ | Check Availability |
Buildable Plans provided by Drees Homes
Community Description
Build your dream home at Hickory Hollow, an intimate community on a private street with beautiful half-acre home sites! Choose from a collection of floor plans featuring today's most desired designs such as an open concept layout, a luxurious owner's suite, a well-appointed kitchen and an array of optional spaces. Conveniently located in Medina County near I-71, with shopping, dining, entertainment and recreation nearby.
Office Hours
Sales Office
Trillium Lane
Valley City, OH 44280
440-597-5373
Similar Homes You May Like
Skip to last item
- CENTURY 21 DePiero & Associates, Inc., MLS Now
- Keller Williams Elevate, MLS Now
- Redfin Real Estate Corporation, MLS Now
- See more homes for sale inValley CityTake a look
Skip to first item
What Locals Say about Valley City
- Gjohn85946
- Resident
- 4y ago
"Street fair and frog jumping contest make this a great community. Trick or treating parade for kids, events at fire station. "
LGBTQ Local Legal Protections
LGBTQ Local Legal Protections
ALDEN Plan is a buildable plan in Hickory Hollow. Hickory Hollow is a new community in Valley City, OH. This buildable plan is a 4 bedroom, 3 bathroom, 3,055 sqft single-family home and was listed by Drees Homes on Oct 3, 2023. The asking price for ALDEN Plan is $552,400.
