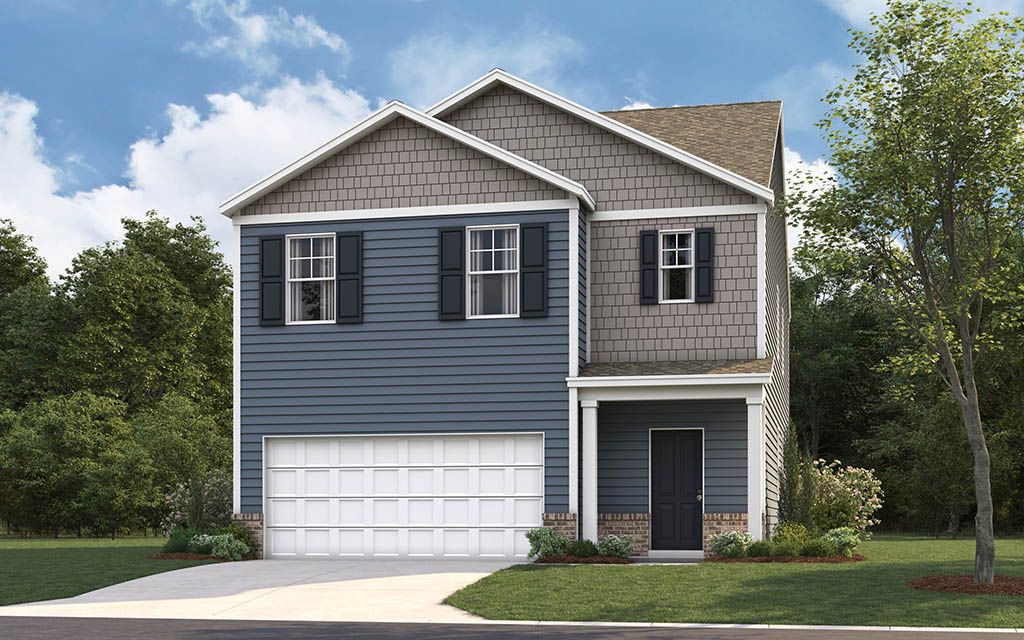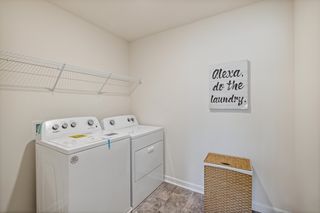


FOR SALENEW CONSTRUCTIONBUILDABLE PLAN
3D VIEW
Robie Plan in Hawk's Ridge by D.R. Horton - Chattanooga
Rossville, GA 30741
- 5 Beds
- 3 Baths
- 2,361 sqft
- 5 Beds
- 3 Baths
- 2,361 sqft
5 Beds
3 Baths
2,361 sqft
Local Information
© Google
-- mins to
Commute Destination
Description
Welcome to the Robie floor plan in Hawk's Ridge located in Rossville, GA. This beautiful two-story home boasts an open concept living, kitchen, and dining area, perfect for hosting gatherings with friends and family. The kitchen comes equipped with a spacious pantry, an island, and countertop seating, making meal prep a breeze. On the main floor, you will also find a cozy bedroom and a full bathroom. As you make your way upstairs, you will be greeted by the luxurious primary bedroom, complete with a walk-in closet and a private bathroom. Across the hall, three more bedrooms await, all sharing the final full bath in this home. The second floor also features a convenient laundry room and a versatile loft space that can be used in many ways.
D.R. Horton is an Equal Housing Opportunity Builder. Home and community information, including pricing, included features, terms, availability and amenities, are subject to change and prior sale at any time without notice or obligation. Pictures, photographs, colors, features, and sizes are for illustration purposes only and will vary from the homes as built. Square footage dimensions are approximate. Buyer should conduct his or her own investigation of the present and future availability of school districts and school assignments. D.R. Horton has no control or responsibility for any changes to school districts or school assignments should they occur in the future.
D.R. Horton is an Equal Housing Opportunity Builder. Home and community information, including pricing, included features, terms, availability and amenities, are subject to change and prior sale at any time without notice or obligation. Pictures, photographs, colors, features, and sizes are for illustration purposes only and will vary from the homes as built. Square footage dimensions are approximate. Buyer should conduct his or her own investigation of the present and future availability of school districts and school assignments. D.R. Horton has no control or responsibility for any changes to school districts or school assignments should they occur in the future.
Home Highlights
Parking
Garage
Outdoor
No Info
A/C
Contact Manager
HOA
None
Price/Sqft
$134
Listed
63 days ago
Home Details for 47 Quarter St #RYA1DJ
Interior Features |
|---|
Levels, Entrance, & Accessibility Stories: 2 |
Property Information |
|---|
Year Built Year Built: 2024 |
Property Type / Style Property Type: Single Family HomeArchitecture: House |
Exterior Features |
|---|
Parking & Garage GarageParking Spaces: 2Parking: Garage |
Price & Status |
|---|
Price Price Per Sqft: $134 |
Media |
|---|
All New Homes in Hawk's Ridge
Quick Move-in Homes (23)
All (23)
3 bd (3)
4 bd (13)
5 bd (7)
| 21 Saddle St | 4bd 2ba 1,927 sqft | $302,465 | Check Availability |
| 216 Draft St | 5bd 3ba 2,361 sqft | $305,329 | Check Availability |
| 94 Saddle St | 5bd 3ba 2,361 sqft | $305,329 | Check Availability |
| 88 Saddle St | 3bd 3ba 1,749 sqft | $307,004 | Check Availability |
| 96 Draft St | 4bd 3ba 1,821 sqft | $307,595 | Check Availability |
| 114 Draft St | 4bd 2ba 1,764 sqft | $309,790 | Check Availability |
| 154 Draft St | 4bd 2ba 1,764 sqft | $310,009 | Check Availability |
| 159 Draft St | 4bd 2ba 1,764 sqft | $310,009 | Check Availability |
| 205 Draft St | 5bd 3ba 2,361 sqft | $310,329 | Check Availability |
| 190 Draft St | 4bd 2ba 1,764 sqft | $310,649 | Check Availability |
| 106 Draft St | 4bd 3ba 1,991 sqft | $316,745 | Check Availability |
| 149 Draft St | 4bd 3ba 1,991 sqft | $316,964 | Check Availability |
| 124 Draft St | 3bd 3ba 2,164 sqft | $320,380 | Check Availability |
| 187 Draft St | 3bd 3ba 2,164 sqft | $320,729 | Check Availability |
| 134 Draft St | 4bd 3ba 2,804 sqft | $358,270 | Check Availability |
| 127 Draft St | 4bd 3ba 2,804 sqft | $358,489 | Check Availability |
| 174 Draft St | 4bd 3ba 2,804 sqft | $359,239 | Check Availability |
| 171 Draft St | 5bd 4ba 2,618 sqft | $360,364 | Check Availability |
| 139 Draft St | 5bd 4ba 2,618 sqft | $360,415 | Check Availability |
| 144 Draft St | 5bd 4ba 2,618 sqft | $360,634 | Check Availability |
| 182 Draft St | 5bd 4ba 2,618 sqft | $360,634 | Check Availability |
| 117 Draft St | 4bd 3ba 2,618 sqft | $360,694 | Check Availability |
| 179 Draft St | 4bd 3ba 2,804 sqft | $359,059 | Check Availability |
Quick Move-In Homes provided by Greater Chattanooga Realtors,DR Horton
Buildable Plans (7)
All (7)
3 bd (1)
4 bd (5)
5 bd (1)
| Cali Plan | 4bd 2ba 1,764 sqft | $296,990+ | Check Availability |
| Aisle Plan | 4bd 3ba 1,927 sqft | $299,990+ | Check Availability |
| Belhaven Plan | 4bd 3ba 1,991 sqft | $301,990+ | Check Availability |
| Penwell Plan | 3bd 3ba 2,164 sqft | $306,990+ | Check Availability |
| Robie Plan | 5bd 3ba 2,361 sqft | $315,990+ | Check Availability |
| Salem Plan | 4bd 3ba 2,618 sqft | $336,990+ | Check Availability |
| Hanover Plan | 4bd 3ba 2,804 sqft | $340,990+ | Check Availability |
Buildable Plans provided by D.R. Horton - Chattanooga
Community Description
Explore Hawk's Ridge, a brand-new construction community by D.R. Horton, where contemporary living meets the serenity of nature. Nestled in Rossville, this charming town boasts a rich history and southern charm, just 20 minutes away from downtown Chattanooga. Experience easy access to several natural parks and outdoor recreational activities, including the renowned Chickamauga Battlefield. Whether you're a first-time homebuyer or looking for your forever home, Hawk's Ridge has something for everyone.
Office Hours
Sales Office
47 Quarter Street
Rossville, GA 30741
423-210-4523
Similar Homes You May Like
Skip to last item
Skip to first item
What Locals Say about Rossville
- Austin Noonan
- Resident
- 2mo ago
"We have front porches instead of back decks. People are out, kids running around. We do city Halloween parties and Christmas parades "
- Nannyninetimes
- Resident
- 3y ago
"Expensive homes neighbors stay to themselves close to Chattanooga and fort Oglethorpe close to interstate "
- Trulia User
- Resident
- 4y ago
"It’s a great place great neighborhood friendly folks nice space for pets etc Rossville police in the city and here and there keeping it safe. Ha "
LGBTQ Local Legal Protections
LGBTQ Local Legal Protections
Robie Plan is a buildable plan in Hawk's Ridge. Hawk's Ridge is a new community in Rossville, GA. This buildable plan is a 5 bedroom, 3 bathroom, 2,361 sqft single-family home and was listed by DR Horton on Oct 3, 2023. The asking price for Robie Plan is $315,990.
