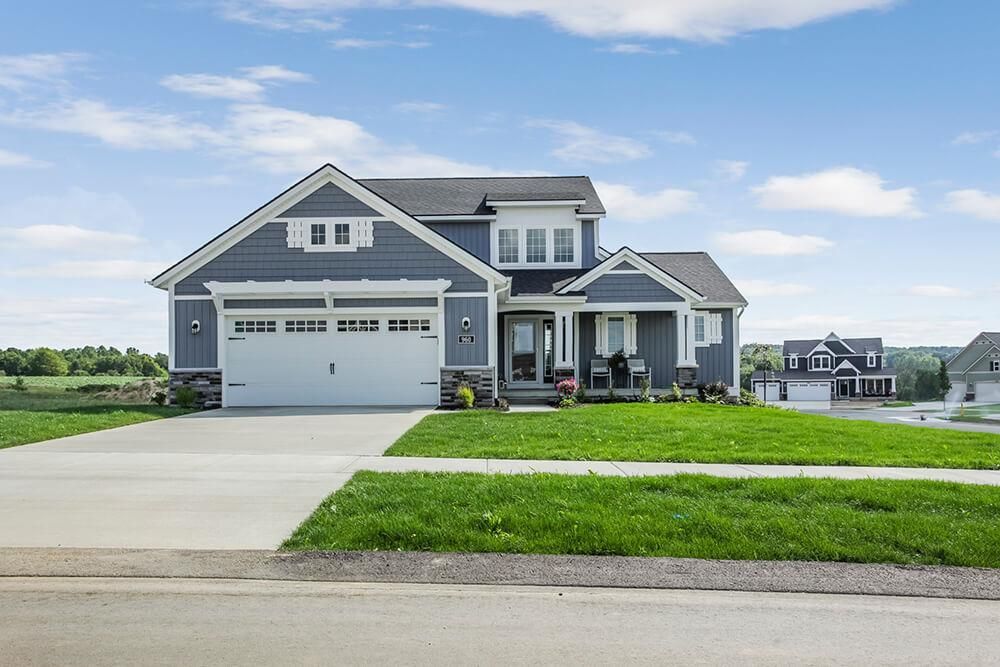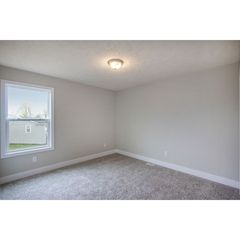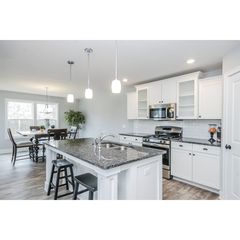


FOR SALENEW CONSTRUCTIONBUILDABLE PLAN
3D VIEW
The Mayfair Plan in Hathaway Lakes by Eastbrook Homes Inc.
Nunica, MI 49448
- 3 Beds
- 3 Baths
- 1,857 sqft
- 3 Beds
- 3 Baths
- 1,857 sqft
3 Beds
3 Baths
1,857 sqft
Local Information
© Google
-- mins to
Commute Destination
Description
Buildable Home Plan - Photos are Representational
The Mayfair is an elegant, modern, two story home plan, offering three bedrooms, which includes a main level owner suite, two and a half baths, 1857 finished square feet, and plenty of room for growth.. With an array of external appearances and internal options to choose from, you will be able to personalize your new home to match your lifestyle and unique vision for your home.
Step into your new Mayfair home from the elegant front porch. The entryway includes a convenient coat closet, and passes through an arched entry into the two story family room. The bright, airy family room offers plenty of living space, a wall full of sunny windows, and the possibility of adding a cozy fireplace and extra square footage. Through another wide arch the family room transitions into the dining room with a sliding door to the back yard. The dining room also offers the option to add a large bumpout for more space, and more windows for even more natural light. The generous kitchen includes a walk-in pantry, ample counter and cabinet space with the option to add more, and an island with your choice of three different sizes and configurations. Through the kitchen, the mudroom offers an optional bench and organization station, and connects the main level laundry room, the half bath, and the large two or three car garage with the rest of the house.
The main level owner-suite connects to the family room. The owner-suite incorporates a sizable b
The Mayfair is an elegant, modern, two story home plan, offering three bedrooms, which includes a main level owner suite, two and a half baths, 1857 finished square feet, and plenty of room for growth.. With an array of external appearances and internal options to choose from, you will be able to personalize your new home to match your lifestyle and unique vision for your home.
Step into your new Mayfair home from the elegant front porch. The entryway includes a convenient coat closet, and passes through an arched entry into the two story family room. The bright, airy family room offers plenty of living space, a wall full of sunny windows, and the possibility of adding a cozy fireplace and extra square footage. Through another wide arch the family room transitions into the dining room with a sliding door to the back yard. The dining room also offers the option to add a large bumpout for more space, and more windows for even more natural light. The generous kitchen includes a walk-in pantry, ample counter and cabinet space with the option to add more, and an island with your choice of three different sizes and configurations. Through the kitchen, the mudroom offers an optional bench and organization station, and connects the main level laundry room, the half bath, and the large two or three car garage with the rest of the house.
The main level owner-suite connects to the family room. The owner-suite incorporates a sizable b
Home Highlights
Parking
Garage
Outdoor
No Info
A/C
Contact Manager
HOA
None
Price/Sqft
$232
Listed
39 days ago
Home Details for 17037 Clayton Dr #M3N0W4
Interior Features |
|---|
Levels, Entrance, & Accessibility Stories: 2 |
Interior Details Number of Rooms: 4Types of Rooms: Family Room, Living Room, Loft, Walk In Closets |
Property Information |
|---|
Year Built Year Built: 2024 |
Property Type / Style Property Type: Condo |
Exterior Features |
|---|
Parking & Garage GarageParking Spaces: 2Parking: Garage |
Price & Status |
|---|
Price Price Per Sqft: $232 |
Media |
|---|
All New Homes in Hathaway Lakes
Quick Move-in Homes (8)
All (8)
2 bd (3)
3 bd (1)
4 bd (4)
| 17039 Clayton Dr | 2bd 2ba 1,501 sqft | $409,900 | Check Availability |
| 13500 Barclay Dr | 4bd 3ba 2,036 sqft | $449,900 | Check Availability |
| 17037 Clayton Dr | 3bd 3ba 2,321 sqft | $449,900 | Check Availability |
| 16932 Arbor Way Dr | 4bd 3ba 1,960 sqft | $459,900 | Check Availability |
| 17048 136th Ave | 4bd 3ba 2,078 sqft | $475,000 | Check Availability |
| 13567 Bowne Dr | 2bd 3ba 1,928 sqft | $405,000 | Check Availability |
| 13565 Bowne Dr | 2bd 3ba 1,928 sqft | $415,000 | Check Availability |
| 13482 Ashton Ct | 4bd 3ba 1,800 sqft | $425,000 | Check Availability |
Quick Move-In Homes provided by MichRIC,Eastbrook Homes
Buildable Plans (25)
All (25)
1 bd (5)
2 bd (1)
3 bd (8)
4 bd (10)
5 bd (1)
| The Haven Plan | 1bd 2ba 1,097 sqft | $335,000+ | Check Availability |
| The Channing Plan | 1bd 2ba 1,357 sqft | $383,000+ | Check Availability |
| The Rowen Plan | 3bd 3ba 1,665 sqft | $389,000+ | Check Availability |
| The Georgetown Plan | 3bd 2ba 1,499 sqft | $393,000+ | Check Availability |
| The Taylor Plan | 4bd 3ba 1,720 sqft | $394,000+ | Check Availability |
| The Grayson Plan | 3bd 2ba 1,592 sqft | $415,000+ | Check Availability |
| The Stafford Plan | 3bd 3ba 1,802 sqft | $416,000+ | Check Availability |
| The Stockton Plan | 4bd 3ba 2,008 sqft | $419,000+ | Check Availability |
| The Wisteria Plan | 1bd 2ba 1,552 sqft | $419,000+ | Check Availability |
| The Aspen Plan | 1bd 2ba 1,364 sqft | $430,000+ | Check Availability |
| The Mayfair Plan | 3bd 3ba 1,857 sqft | $431,000+ | Check Availability |
| The Willow II Plan | 1bd 2ba 1,552 sqft | $443,000+ | Check Availability |
| The Sanibel Plan | 4bd 3ba 2,208 sqft | $444,000+ | Check Availability |
| The Balsam Plan | 2bd 2ba 1,773 sqft | $444,000+ | Check Availability |
| The Marley Plan | 3bd 3ba 1,943 sqft | $450,000+ | Check Availability |
| The Maxwell Plan | 3bd 2ba 1,918 sqft | $461,000+ | Check Availability |
| The Preston Plan | 4bd 3ba 2,344 sqft | $463,000+ | Check Availability |
| The Hadley Plan | 4bd 3ba 2,373 sqft | $484,000+ | Check Availability |
| The Hearthside Plan | 4bd 3ba 2,244 sqft | $484,000+ | Check Availability |
| The Newport Plan | 4bd 3ba 2,478 sqft | $488,000+ | Check Availability |
| The Crestview Plan | 4bd 3ba 2,528 sqft | $511,000+ | Check Availability |
| The Fitzgerald Plan | 3bd 3ba 2,220 sqft | $511,000+ | Check Availability |
| The Sebastian Plan | 5bd 4ba 2,681 sqft | $534,000+ | Check Availability |
| The Jamestown Plan | 4bd 3ba 2,935 sqft | $554,000+ | Check Availability |
| The Birkshire II Plan | 4bd 3ba 2,806 sqft | $587,000+ | Check Availability |
Buildable Plans provided by Eastbrook Homes Inc.
Community Description
Welcome to Hathaway Lakes, a true Lakeshore gem. Conveniently located near Muskegon, Holland, Spring Lake and Grand Rapids, this community is right on M104, just 2 miles from the intersection of I96 and the new US231 bypass. Enjoy the pace of the Lakeshore while still being close to the attractions and job opportunities in Grand Rapids.
Hathaway Lakes is beloved for its many amenities. Spend a day in the aqua waters of the outdoor pool, take a stroll past the picturesque Hathaway Lake, or work out in the Clubhouse fitness center. Hathaway Lakes is located within the Fruitport School District. Additionally, there are further educational opportunities with Parochial, Charter, and Montessori school systems. Eastbrook Homes is proud to offer homes in communities where community-based college scholarship funds are available, such as the Muskegon Area Promise Scholarship.
Interested in this community? Please note that the starting price for each community is determined by the lowest priced home plan, Included Features for that Home Plan Series, and the average price of available Home Sites. In addition to finding your dream community, building a brand new Eastbrook home allows you to personalize your home to your individual lifestyle. You'll love the experience of working with our Interior Designers in our 4000 sq. ft Home Creation Studio where you can add the perfect touches to your home while staying on budget. Contact us for more information on this community.
Hathaway Lakes is beloved for its many amenities. Spend a day in the aqua waters of the outdoor pool, take a stroll past the picturesque Hathaway Lake, or work out in the Clubhouse fitness center. Hathaway Lakes is located within the Fruitport School District. Additionally, there are further educational opportunities with Parochial, Charter, and Montessori school systems. Eastbrook Homes is proud to offer homes in communities where community-based college scholarship funds are available, such as the Muskegon Area Promise Scholarship.
Interested in this community? Please note that the starting price for each community is determined by the lowest priced home plan, Included Features for that Home Plan Series, and the average price of available Home Sites. In addition to finding your dream community, building a brand new Eastbrook home allows you to personalize your home to your individual lifestyle. You'll love the experience of working with our Interior Designers in our 4000 sq. ft Home Creation Studio where you can add the perfect touches to your home while staying on budget. Contact us for more information on this community.
Office Hours
Sales Office
17037 Clayton Drive
Nunica, MI 49448
616-512-0782
Similar Homes You May Like
Skip to last item
- Coldwell Banker Woodland Schmidt Grand Haven
- HomeRealty, LLC
- Coldwell Banker Woodland Schmidt
- Coldwell Banker Woodland Schmidt Grand Haven
- See more homes for sale inNunicaTake a look
Skip to first item
What Locals Say about Nunica
- Kathy C.
- Resident
- 5y ago
"Area is private and secluded with larger lots to multi acre properties. Ponds are prevalent as are blueberry farms."
LGBTQ Local Legal Protections
LGBTQ Local Legal Protections
The Mayfair Plan is a buildable plan in Hathaway Lakes. Hathaway Lakes is a new community in Nunica, MI. This buildable plan is a 3 bedroom, 3 bathroom, 1,857 sqft condo and was listed by Eastbrook Homes on Oct 19, 2023. The asking price for The Mayfair Plan is $431,000.
