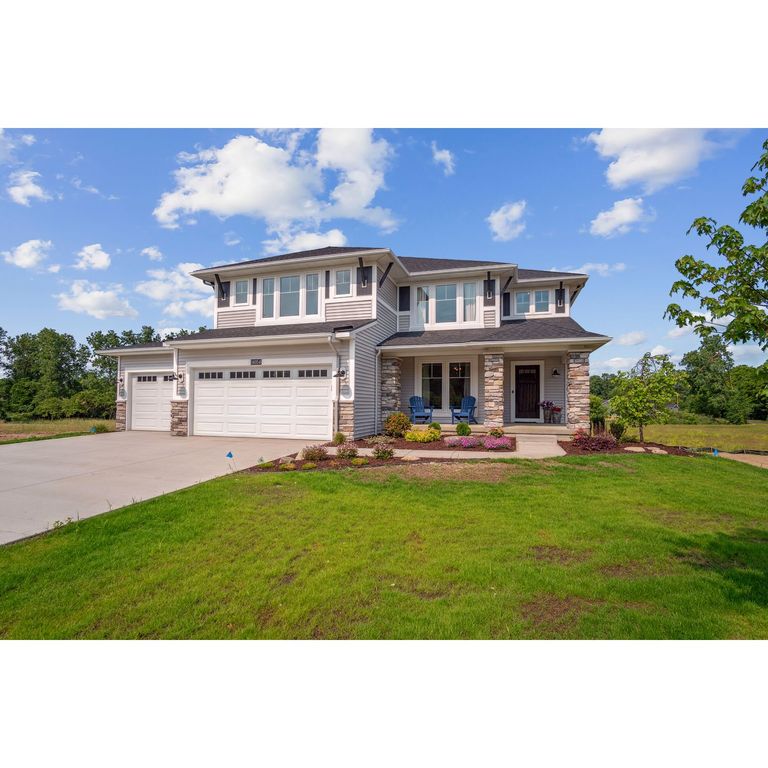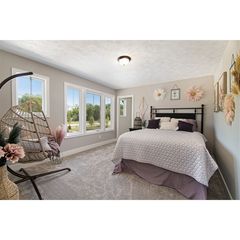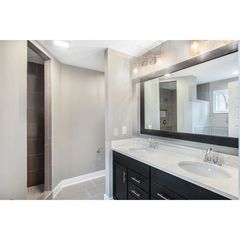


FOR SALENEW CONSTRUCTIONBUILDABLE PLAN
3D VIEW
The Preston Plan in Harvest Meadows by Eastbrook Homes Inc.
Lowell, MI 49331
- 4 Beds
- 3 Baths
- 2,344 sqft
- 4 Beds
- 3 Baths
- 2,344 sqft
4 Beds
3 Baths
2,344 sqft
Local Information
© Google
-- mins to
Commute Destination
Description
Buildable Home Plan - Photos are Representational
Stately and contemporary, the Preston home plan is a two-story design offering 2344 square feet of living space, four bedrooms, and two and a half baths.. Start with the basic plan and select from the many available interior and exterior options to personalize your home.
Step from your new Preston home's columned porch into the front entryway with its coat closet and optional bench. From the entryway, the front room offers a flexible space for formal dining or a sitting room. Further into the home is the sunny family room which can be enhanced with one of several elegant fireplace options. The family room transitions smoothly into the dining area, with its sliding door to the back yard. The kitchen has a large pantry, a central island, and plenty of counter and cupboard space. The mudroom links the half bath with the two-car garage. These spaces can be expanded, adding a third garage stall and more square footage in the mudroom.
On the upper level, the owner suite has a spacious bedroom, a generous walk-in closet, and a four piece bath with step-in shower, soaking tub, and optional double sink. There's also the upstairs laundry with optional folding counter, a second full bath with optional double sink, an open loft space, and three more bedrooms.
The Preston also offers a lower level, accessible from the hall between the front room and family room. The lower level can be finished out or left unfinished according to you
Stately and contemporary, the Preston home plan is a two-story design offering 2344 square feet of living space, four bedrooms, and two and a half baths.. Start with the basic plan and select from the many available interior and exterior options to personalize your home.
Step from your new Preston home's columned porch into the front entryway with its coat closet and optional bench. From the entryway, the front room offers a flexible space for formal dining or a sitting room. Further into the home is the sunny family room which can be enhanced with one of several elegant fireplace options. The family room transitions smoothly into the dining area, with its sliding door to the back yard. The kitchen has a large pantry, a central island, and plenty of counter and cupboard space. The mudroom links the half bath with the two-car garage. These spaces can be expanded, adding a third garage stall and more square footage in the mudroom.
On the upper level, the owner suite has a spacious bedroom, a generous walk-in closet, and a four piece bath with step-in shower, soaking tub, and optional double sink. There's also the upstairs laundry with optional folding counter, a second full bath with optional double sink, an open loft space, and three more bedrooms.
The Preston also offers a lower level, accessible from the hall between the front room and family room. The lower level can be finished out or left unfinished according to you
Home Highlights
Parking
Garage
Outdoor
No Info
A/C
Contact Manager
HOA
None
Price/Sqft
$200
Listed
31 days ago
Home Details for Harvest Homes Dr #FCAXBL
Interior Features |
|---|
Levels, Entrance, & Accessibility Stories: 2 |
Interior Details Number of Rooms: 9Types of Rooms: Bonus Room, Family Room, Guest Room, Living Room, Loft, Office, Study Room, Sun Room, Walk In Closets |
Property Information |
|---|
Year Built Year Built: 2024 |
Property Type / Style Property Type: Single Family HomeArchitecture: House |
Exterior Features |
|---|
Parking & Garage GarageParking Spaces: 3Parking: Garage |
Price & Status |
|---|
Price Price Per Sqft: $200 |
Media |
|---|
All New Homes in Harvest Meadows
Quick Move-in Homes (1)
All (1)
6 bd (1)
| 847 Harvest Home Ct | 6bd 4ba 4,674 sqft | $864,900 | Check Availability |
Quick Move-In Homes provided by Nexus MLS
Buildable Plans (20)
All (20)
1 bd (1)
2 bd (1)
3 bd (7)
4 bd (10)
5 bd (1)
| The Georgetown Plan | 3bd 2ba 1,499 sqft | $400,000+ | Check Availability |
| The Stafford Plan | 3bd 3ba 1,802 sqft | $426,000+ | Check Availability |
| The Grayson Plan | 3bd 2ba 1,592 sqft | $426,000+ | Check Availability |
| The Wisteria Plan | 1bd 2ba 1,552 sqft | $429,000+ | Check Availability |
| The Stockton Plan | 4bd 3ba 2,008 sqft | $430,000+ | Check Availability |
| The Mayfair Plan | 3bd 3ba 1,857 sqft | $439,000+ | Check Availability |
| The Sanibel Plan | 4bd 3ba 2,208 sqft | $449,000+ | Check Availability |
| The Balsam Plan | 2bd 2ba 1,773 sqft | $454,000+ | Check Availability |
| The Marley Plan | 3bd 3ba 1,943 sqft | $457,000+ | Check Availability |
| The Preston Plan | 4bd 3ba 2,344 sqft | $468,000+ | Check Availability |
| The Maxwell Plan | 3bd 2ba 1,918 sqft | $471,000+ | Check Availability |
| The Hearthside Plan | 4bd 3ba 2,244 sqft | $493,000+ | Check Availability |
| The Hadley Plan | 4bd 3ba 2,373 sqft | $494,000+ | Check Availability |
| The Newport Plan | 4bd 3ba 2,478 sqft | $495,000+ | Check Availability |
| The Crestview Plan | 4bd 3ba 2,528 sqft | $515,000+ | Check Availability |
| The Fitzgerald Plan | 3bd 3ba 2,220 sqft | $522,000+ | Check Availability |
| The Sebastian Plan | 5bd 4ba 2,681 sqft | $542,000+ | Check Availability |
| The Jamestown Plan | 4bd 3ba 2,935 sqft | $559,000+ | Check Availability |
| The Birkshire II Plan | 4bd 3ba 2,806 sqft | $596,000+ | Check Availability |
| The Rutherford Plan | 4bd 4ba 3,338 sqft | $648,000+ | Check Availability |
Buildable Plans provided by Eastbrook Homes Inc.
Community Description
Welcome to Harvest Meadows! This scenic community features Single Family homes, executive-style home sites, wooded views, and a private community feel. Enjoy the Michigan seasons by taking a leisurely trail walk on the Lowell Area Trailway, a 2.5-mile paved community pathway that runs through the Wittenbach/Wege Agriscience & Environmental Education Center, Lowell High School, Cooper Woodland Preserve, Creekside Park and Cherry Creek Elementary School. At the northern end of the trail, you can explore a network of nearly 4 miles of nature trails at the Wittenbach/Wege Agriscience & Environmental Education Center.
Harvest Meadows offers large home sites just minutes away from Lowell High School, Lowell Middle School, Cherry Creek Elementary, Bushnell Elementary, Meijer, and downtown Lowell. Conveniently located 10 minutes from I-96, and 20 minutes from downtown Grand Rapids.
Interested in this community? Please note that the starting price for each community is determined by the lowest priced home plan, Included Features for that Home Plan Series, and the average price of available Home Sites. In addition to finding your dream community, building a brand new Eastbrook home allows you to personalize your home to your individual lifestyle. You'll love the experience of working with our Interior Designers in our 4000 sq. ft Home Creation Studio where you can add the perfect touches to your home while staying on budget. Contact us for more information on this community.
Harvest Meadows offers large home sites just minutes away from Lowell High School, Lowell Middle School, Cherry Creek Elementary, Bushnell Elementary, Meijer, and downtown Lowell. Conveniently located 10 minutes from I-96, and 20 minutes from downtown Grand Rapids.
Interested in this community? Please note that the starting price for each community is determined by the lowest priced home plan, Included Features for that Home Plan Series, and the average price of available Home Sites. In addition to finding your dream community, building a brand new Eastbrook home allows you to personalize your home to your individual lifestyle. You'll love the experience of working with our Interior Designers in our 4000 sq. ft Home Creation Studio where you can add the perfect touches to your home while staying on budget. Contact us for more information on this community.
Office Hours
Sales Office
Harvest Homes Drive
Lowell, MI 49331
616-383-4019
By Appointment Only. For a one-on-one or virtual meeting, please call us today.
Similar Homes You May Like
Skip to last item
- Century 21 Affiliated (GR)
- Kensington Realty Group Inc.
- Success Realty West Michigan
- Success Realty West Michigan
- Success Realty West Michigan
- See more homes for sale inLowellTake a look
Skip to first item
What Locals Say about Lowell
- Trulia User
- Resident
- 2y ago
"The neighbors feel safe. There are great trails and playground. great churches and communities. I am a huge fan of this town only living here for a couple years now with my family of seven. I have also noticed new construction all over main street. The restaurants in the town are great as well! I have not had a bad experience in this town yet. We love it here. "
- Meg.gregwaldron
- Resident
- 4y ago
"The dog park. Seems everyone has a dog so everyone is friendly and helpful when dealing with each other’s fur children "
- Lance
- Resident
- 4y ago
"Very easy. Minimal traffic. Very few back ups or accidents. Safe. Usually the biggest concern is deer further in the country "
- drl
- Resident
- 4y ago
"You see people walking dogs every day. Lowell is a very dog friendly city. I definitely recommend! "
- Susangriffithyakes
- Resident
- 5y ago
"Lowell has so many events and exciting times throughout the year. Folks make you feel at home right away. great schools, shops of every kind and great restaurants."
- Bobby Y.
- Resident
- 5y ago
"Small town charm with larger city conveniences. Quaint downtown with boutique stores and unique restaurants. Great schools except for a girl named G. She smells. "
- Susangriffithyakes
- Resident
- 6y ago
"I moved back here . it's still home. Lots of growth but still great people . Lowell is the best place to be. "
LGBTQ Local Legal Protections
LGBTQ Local Legal Protections
The Preston Plan is a buildable plan in Harvest Meadows. Harvest Meadows is a new community in Lowell, MI. This buildable plan is a 4 bedroom, 3 bathroom, 2,344 sqft single-family home and was listed by Eastbrook Homes on Oct 19, 2023. The asking price for The Preston Plan is $468,000.
