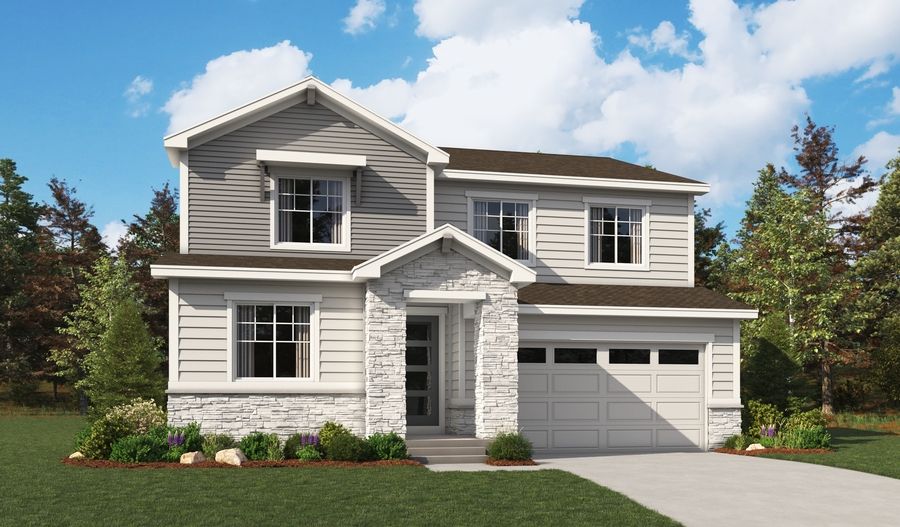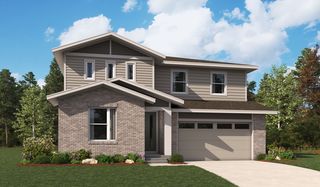


FOR SALENEW CONSTRUCTIONBUILDABLE PLAN
Ammolite Plan in Harmony by Richmond American Homes
Aurora, CO 80018
Starfall Horizon- 4 Beds
- 3 Baths
- 3,100 sqft
- 4 Beds
- 3 Baths
- 3,100 sqft
4 Beds
3 Baths
3,100 sqft
Local Information
© Google
-- mins to
Commute Destination
Description
The main floor of the inviting Ammolite plan offers a great room and a well-appointed kitchen with a center island and roomy pantry. Upstairs, you'll find a central loft, a laundry and three secondary bedrooms with a shared bath. A lavish primary suite boasts an expansive walk-in closet and private bath rounds out the floor.
Home Highlights
Parking
Garage
Outdoor
No Info
A/C
Contact Manager
HOA
None
Price/Sqft
$190
Listed
4 days ago
Home Details for Powhaton Rd #S2LA9U
Interior Features |
|---|
Levels, Entrance, & Accessibility Stories: 2 |
Property Information |
|---|
Year Built Year Built: 2024 |
Property Type / Style Property Type: Single Family HomeArchitecture: House |
Exterior Features |
|---|
Parking & Garage GarageParking Spaces: 2Parking: Garage |
Price & Status |
|---|
Price Price Per Sqft: $190 |
Media |
|---|
All New Homes in Harmony
Quick Move-in Homes (8)
All (8)
3 bd (1)
4 bd (4)
5 bd (2)
6 bd (1)
| 27566 E Byers Place | 3bd 3ba 2,434 sqft | $574,950 | Check Availability |
| 27536 E Byers Place | 4bd 3ba 2,695 sqft | $589,950 | Check Availability |
| 27546 E Byers Place | 4bd 3ba 2,101 sqft | $589,950 | Check Availability |
| 27706 E Byers Place | 5bd 3ba 3,109 sqft | $649,950 | Check Availability |
| 153 S Vandriver Way | 4bd 4ba 3,525 sqft | $699,950 | Check Availability |
| 165 S Vandriver Way | 5bd 4ba 3,929 sqft | $759,950 | Check Availability |
| 155 S Vandriver Way | 6bd 5ba 4,728 sqft | $799,950 | Check Availability |
| 153 N Vandriver Way | 4bd 4ba 2,320 sqft | $699,950 | Check Availability |
Quick Move-In Homes provided by Richmond Homes,REcolorado
Buildable Plans (13)
All (13)
3 bd (9)
4 bd (4)
| Coral Plan | 3bd 3ba 1,830 sqft | $516,950+ | Check Availability |
| Alexandrite Plan | 3bd 2ba 1,740 sqft | $516,950+ | Check Availability |
| Citrine Plan | 3bd 3ba 1,960 sqft | $520,950+ | Check Availability |
| Sunstone Plan | 3bd 2ba 1,880 sqft | $522,950+ | Check Availability |
| Lapis Plan | 3bd 3ba 2,210 sqft | $528,950+ | Check Availability |
| Agate Plan | 3bd 2ba 2,100 sqft | $546,950+ | Check Availability |
| Elderberry Plan | 3bd 3ba 2,430 sqft | $555,950+ | Check Availability |
| Moonstone Plan | 4bd 3ba 2,690 sqft | $567,950+ | Check Availability |
| Ammolite Plan | 4bd 3ba 3,100 sqft | $587,950+ | Check Availability |
| Hemingway Plan | 4bd 3ba 2,520 sqft | $589,950+ | Check Availability |
| Arlington Plan | 3bd 2ba 1,880 sqft | $589,950+ | Check Availability |
| Bedford Plan | 3bd 3ba 2,320 sqft | $609,950+ | Check Availability |
| Seth Plan | 4bd 3ba 3,000 sqft | $624,950+ | Check Availability |
Buildable Plans provided by Richmond American Homes
Community Description
Harmony Colorado is the beginning of a new story in Aurora. Over 1,360 acres, this new-home community is built around the power of experience, with a vibrant community center, a 6.5-acre community park, ample trails, dog park and an onsite school. It is within easy reach of shopping, dining and nearby access to I-70, E-470 and Denver International Airport. The fixtures and finishes at this community have been curated by our professional designers for a look you'll love!
Office Hours
Sales Office
156 South Waterloo Street
Aurora, CO 80018
303-850-5750
Similar Homes You May Like
Skip to last item
- Colorado Realty 4 Less, LLC, MLS#3733594
- Strategic Real Estate and Development Services, MLS#5465062
- D.R. Horton Realty, LLC, MLS#4790058
- Milehimodern, MLS#9751216
- See more homes for sale inAuroraTake a look
Skip to first item
Neighborhood Overview
Neighborhood stats provided by third party data sources.
LGBTQ Local Legal Protections
LGBTQ Local Legal Protections
Ammolite Plan is a buildable plan in Harmony. Harmony is a new community in Aurora, CO. This buildable plan is a 4 bedroom, 3 bathroom, 3,100 sqft single-family home and was listed by Richmond Homes on Nov 9, 2023. The asking price for Ammolite Plan is $587,950.
