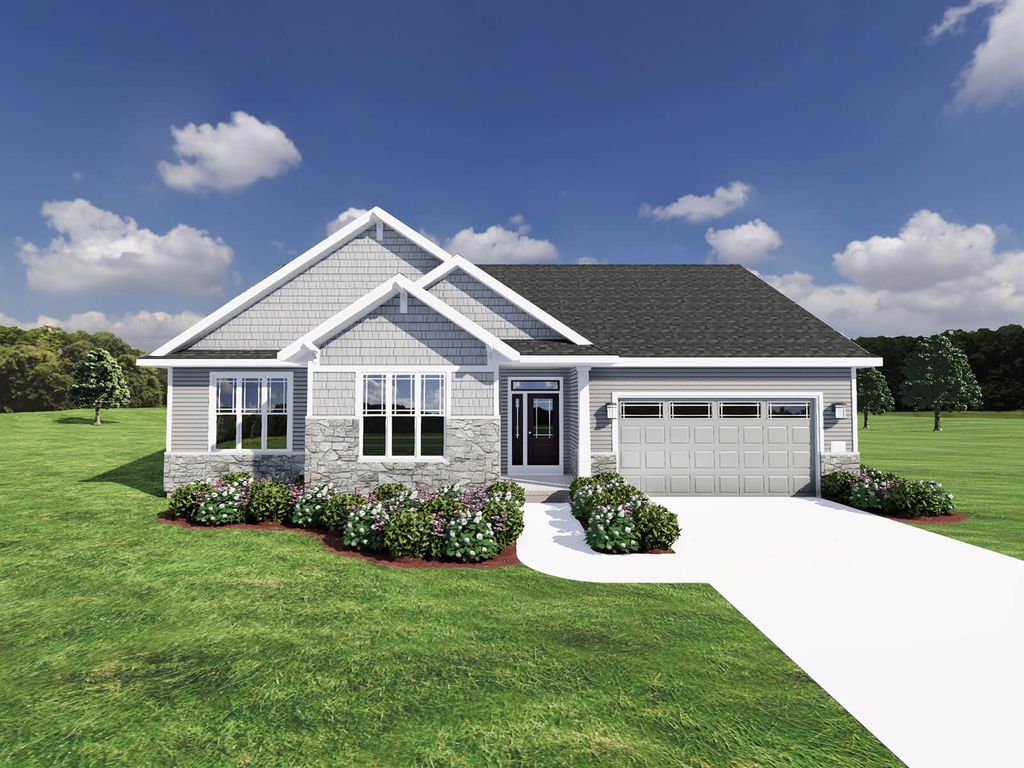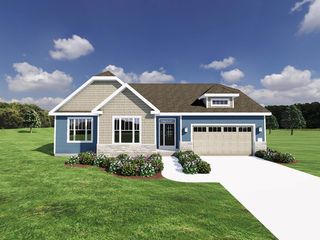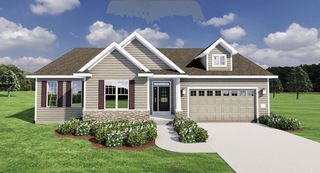


FOR SALENEW CONSTRUCTIONBUILDABLE PLAN
The Hendrix Plan in Grandview Commons Northeast by Veridian Homes
Madison, WI 53718
McClellan Park- 3 Beds
- 2 Baths
- 1,841 sqft
- 3 Beds
- 2 Baths
- 1,841 sqft
3 Beds
2 Baths
1,841 sqft
Local Information
© Google
-- mins to
Commute Destination
Description
Well, come on in! The Hendrix invites you to kick off your shoes and stay a while. Whether you're hosting an intimate dinner with a few close friends or ordering pizza for a crowd, The Hendrix's open kitchen, dining and great room are ready and waiting to host you. What's more, is that everything is all on one floor. Enjoy the ease and hospitality of The Hendrix.
All prices, promotions and specifications are subject to change at any time without notice based on the discretion of Veridian Homes.
All prices, promotions and specifications are subject to change at any time without notice based on the discretion of Veridian Homes.
Home Highlights
Parking
Garage
Outdoor
No Info
A/C
Heating & Cooling
HOA
None
Price/Sqft
$290
Listed
39 days ago
Home Details for Corner Of Milwaukee Street And North Star Dr #O1ISWJ
Interior Features |
|---|
Heating & Cooling Heating: Natural Gas, Forced AirAir ConditioningCooling System: Central AirHeating Fuel: Natural Gas |
Exterior Features |
|---|
Exterior Home Features Roof: Composition |
Parking & Garage GarageParking Spaces: 2Parking: Garage |
Property Information |
|---|
Year Built Year Built: 2024 |
Property Type / Style Property Type: Single Family HomeArchitecture: House |
Price & Status |
|---|
Price Price Per Sqft: $290 |
All New Homes in Grandview Commons Northeast
Buildable Plans (15)
All (15)
3 bd (4)
4 bd (11)
| The Hendrix Plan | 3bd 2ba 1,841 sqft | $533,400+ | Check Availability |
| The Hudson Plan | 4bd 3ba 2,172 sqft | $546,900+ | Check Availability |
| The Conrad Plan | 3bd 2ba 1,974 sqft | $561,900+ | Check Availability |
| The Parker Plan | 4bd 3ba 2,482 sqft | $572,100+ | Check Availability |
| The Margot Plan | 4bd 3ba 2,404 sqft | $573,900+ | Check Availability |
| The Bryant I 3 Car Plan | 4bd 3ba 2,434 sqft | $577,700+ | Check Availability |
| The Bryant I 2 Car Plan | 4bd 3ba 2,406 sqft | $577,700+ | Check Availability |
| The Carmichael Plan | 4bd 3ba 2,616 sqft | $602,100+ | Check Availability |
| The Lexington Plan | 3bd 3ba 2,263 sqft | $607,700+ | Check Availability |
| The Jackson Plan | 4bd 3ba 2,781 sqft | $626,500+ | Check Availability |
| The Bryant II 2 Car Plan | 4bd 3ba 2,876 sqft | $633,200+ | Check Availability |
| The Bryant II 3 Car Plan | 4bd 3ba 2,907 sqft | $660,200+ | Check Availability |
| The Benedict Plan | 3bd 3ba 2,549 sqft | $673,800+ | Check Availability |
| The Maybeck Plan | 4bd 4ba 3,044 sqft | $681,200+ | Check Availability |
| The Bryant III Plan | 4bd 4ba 3,415 sqft | $749,700+ | Check Availability |
Buildable Plans provided by Veridian Homes
Community Description
MAYBE WE SHOULD HAVE CALLED IT "GRAND VISION." Because this innovative east side neighborhood offers a fresh approach to neighborhood living. Created with the principles of traditional neighborhood design, it harkens back to those days of quiet streets and shady front porches, where folks walked to the corner store and really knew their neighbors. How? By bringing back some great old ideas ? garages in the rear, lots of greenspace, and housing options for all ages and income levels.
Office Hours
Sales Office
6801 South Towne Drive
Madison, WI 53713
608-226-3000
Mon-Fri 8am-5pm and Sat-Sun 10am-4pm or by appointment
Similar Homes You May Like
Skip to last item
Skip to first item
Neighborhood Overview
Neighborhood stats provided by third party data sources.
What Locals Say about McClellan Park
- Teresa
- Resident
- 3y ago
"A new dog park was just built. Very dog-friendly, there are dog walkers out all the time, all hours of the day. Lots of parks."
- Amelia l. c.
- Resident
- 5y ago
"My husband and I moved here in August and we love our neighborhood. We live in the community behind the Great Dane on the East side of Madison. Our apartment is incredibly pet friendly and the neighbors are very kind. We plan to live in the Madison area long term."
- Terri L.
- 9y ago
"Still building and have just opened a new grocery store and have a wonderful restaurant in walking distance. Other plans on-going to make Grandview Commons the "community" feeling it originally planned before the housing crisis."
- Ttmatt
- 10y ago
"Absolutely love the neighborhood. There are people of all ages who live here, and everyone seems to be warm and welcoming. There are neighborhood events scheduled regularly which makes it easy to get to know people who live around you."
LGBTQ Local Legal Protections
LGBTQ Local Legal Protections
The Hendrix Plan is a buildable plan in Grandview Commons Northeast. Grandview Commons Northeast is a new community in Madison, WI. This buildable plan is a 3 bedroom, 2 bathroom, 1,841 sqft single-family home and was listed by Veridian Homes on Oct 19, 2023. The asking price for The Hendrix Plan is $533,400.
