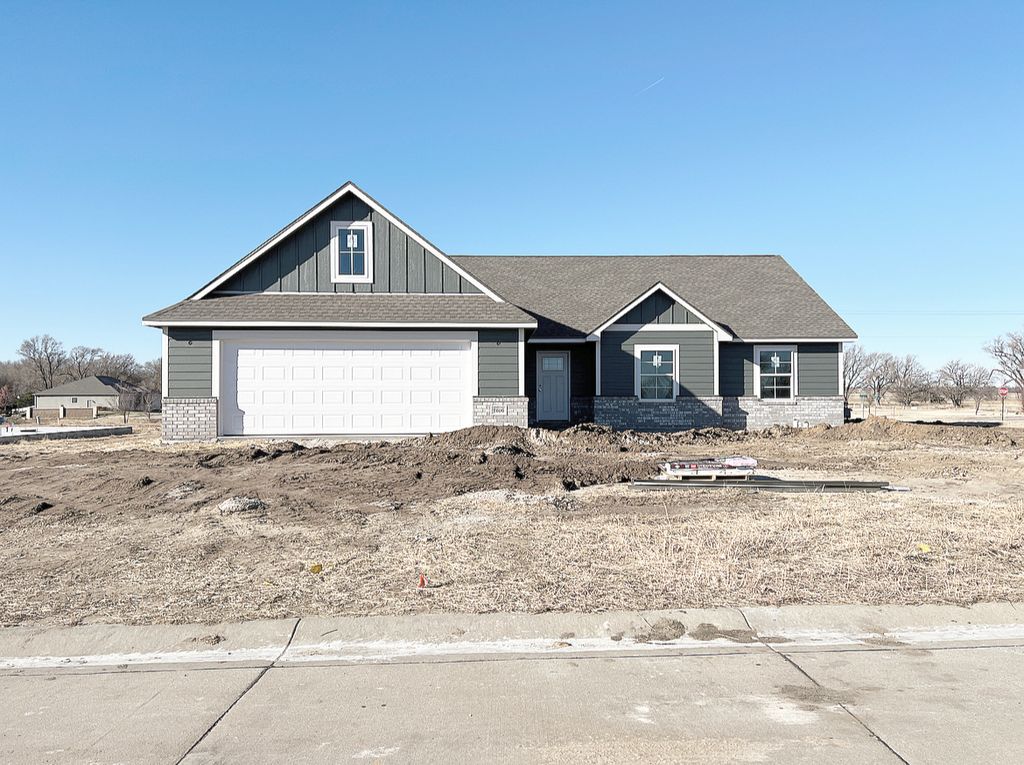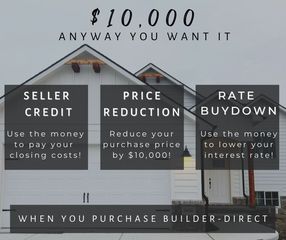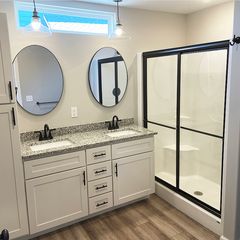


FOR SALENEW CONSTRUCTIONBUILDABLE PLAN
Maple Plan in Golden Belt Heights by JLC Companies, LLC
Abilene, KS 67410
- 3 Beds
- 2 Baths
- 1,789 sqft
- 3 Beds
- 2 Baths
- 1,789 sqft
3 Beds
2 Baths
1,789 sqft
Local Information
© Google
-- mins to
Commute Destination
Description
The Maple Plan, by JLC Companies LLC, is a must see 3 Bedroom/2 Bathroom Slab Home! Featuring an Open Concept Floor Plan with Tons of Natural Light and Customizations! Kitchen complete with Pantry, Granite Countertops, Stainless Steel Appliances, and Ample Countertop Space! Dining Room off to the side with a Walk-Out Patio Door that leads to your 12 x 10 Covered Patio. Living Room includes Vaulted Ceilings, Corner Gas Fireplace with Stone and Shiplap Accents and a Built-In Desk Area with Butcher-Block Top! Bedrooms are located on one end of the Home including the Master En Suite with Custom-Tiled Shower, Vaulted Ceilings, Walk-In Closet, and Double Vanities! Laundry Closet in the Hallway complete with Ample Linen Storage and Cabinets! 2 Additional 12 x 11 Bedrooms with Guest Bath. Bonus Feature includes a Staircase in the Living Room that brings you to an Oversized Loft Area which would make an idea Playroom or Home Office! Concrete Safe Room located in the Oversized 2 Car Garage! Optional Privacy Fence can be added! Be sure to inquire about our $10,000 Incentive Program! Receive $10,000 any way you want, Closing Costs, Purchase Price Reduction, or Interest Rate Buy-Down, by purchasing your home directly through us! As an added bonus, we'll include a Complementary Whole Home Inspection through a Qualified Third Party! Call us at 785-706-1142 today! *Property is Broker-Owned
Home Highlights
Parking
2 Car Garage
Outdoor
Patio
A/C
Heating & Cooling
HOA
None
Price/Sqft
$170
Listed
29 days ago
Home Details for Abilene Ks #K8ZSYA
Interior Features |
|---|
Heating & Cooling Heating: Natural Gas, Forced AirAir ConditioningCooling System: Central AirHeating Fuel: Natural Gas |
Levels, Entrance, & Accessibility Stories: 1 |
Interior Details Number of Rooms: 4Types of Rooms: Dining Room, Living Room, Loft, Walk In Closets |
Fireplace & Spa Fireplace |
Exterior Features |
|---|
Exterior Home Features Roof: Asphalt, Composition |
Parking & Garage Parking Spaces: 2Parking: Attached |
Property Information |
|---|
Year Built Year Built: 2024 |
Property Type / Style Property Type: Single Family HomeArchitecture: House |
Price & Status |
|---|
Price Price Per Sqft: $170 |
All New Homes in Golden Belt Heights
Buildable Plans (4)
All (4)
3 bd (3)
4 bd (1)
| Aspen Plan | 3bd 2ba 1,525 sqft | $275,000+ | Check Availability |
| Maple Plan | 3bd 2ba 1,789 sqft | $305,000+ | Check Availability |
| Cottonwood Plan | 3bd 2ba 1,596 sqft | $315,500+ | Check Availability |
| Willow Plan | 4bd 3ba 2,284 sqft | $355,000+ | Check Availability |
Buildable Plans provided by JLC Companies, LLC
Community Description
*Properties are Broker-Owned* Golden Belt Heights is Abilene's Newest and Largest Subdivision. With Phase 1 Construction underway, from Slab Homes to Full-Finished Basement Homes, we have something for you! Please feel free to contact us for information on Upcoming Builds, our Builder-Direct Incentives, or to schedule your In-Person/Virtual Showing today! Be sure to inquire about our $10,000 Incentive Program! Receive $10,000 any way you want, Closing Costs, Purchase Price Reduction, or Interest Rate Buy-Down, by purchasing your home directly through us! As an added bonus, we'll include a Complementary Whole Home Inspection through a Qualified Third Party! *Properties are Broker-Owned*
Office Hours
Sales Office
3620 Legion Ln.
St. George, KS 66535
785-706-1142
Similar Homes You May Like
Skip to last item
Skip to first item
What Locals Say about Abilene
- Jeremy Unruh
- Resident
- 4mo ago
"Lots of inexperienced drivers and schools everywhere. Lots of factories and people trying to get home fast."
- Jeremy Unruh
- Resident
- 4mo ago
"There are several dogs in my neighborhood that bark quite a lot. But that is the only downside to owning a dog here."
- Samantha P.
- Resident
- 3y ago
"It is a nice area and pretty safe for families and also has lots of nice neighbors. The houses are pretty too. "
- Samantha P.
- Resident
- 3y ago
"We have events for holidays such as Christmas walk throughs of businesses and Halloween block parties. "
- Samantha P.
- Resident
- 3y ago
"You see people walking their dogs and they are very friendly and most of the neighborhoods are nice and most of the people are friendly. "
- Samantha P.
- Resident
- 3y ago
"It’s pretty good. The roads are pretty good and everything is easy to get to and the traffic really isn’t ever too bad. Not too many trains and the neighborhoods are pretty nice. "
- Ph314
- Resident
- 3y ago
"20 minutes to Fort Riley or Salina. 40 minutes to Manhattan. Nice, historic town with easy commute times. "
- Kris B.
- Resident
- 4y ago
"Love the peace this neighborhood has . We have lived where it’s not so peaceful. We are planning to buy a home here. "
- Daniel
- Resident
- 5y ago
"Nice area almost no crime seen or heard of and the community is very friendly to all. Hospital nearby and just about everything you need"
- Alexandria M.
- Resident
- 5y ago
"It's a pet friendly area. Most people have a cat, dog, or other small pet. Most neighbors will help when you need it for your pets."
- Daniel R.
- Resident
- 5y ago
"Good peaceful neighborhood and everyone is friendly. Have lived here for about 3 years now and feels like it was yesterday "
- Medina m.
- Resident
- 5y ago
"Everyone seems to know who lives in this area very friendly and sharing. My neighbors are extremely friendly. No crime since I been living here. We look out for each other. "
- Jessica R.
- Resident
- 5y ago
"I’ve recently moved to the area. My family has lived here a few years. The community is pleasant, clean and generally friendly. There are a lot of locally owned businesses as opposed to the same old chain stores. Great schools and excellent social services within the county. "
- Teresa S.
- 13y ago
"I have lived in this home for 7 years and have absolutely loved every thing about it. It’s a quiet neighborhood with great neighbors and with in walking distance from a school, park and grocery store. This home is conveniently located on the edge of town only a minute from Old 40 and i70 and approximately 20 minutes from Junction City/Ft. Riley & Salina. Be sure to check out the many perks this home has to offer; fenced in back yard, great for kids & pets, clean basement with lots of storage room & plumbing available for a 2nd bathroom, sheet rocked inside garage (was used as my husbands “man cave�?) screened in front porch and covered patio area out the back door. Another feature I love is that each bedroom and the living room have built in cabinets with lots of shelves to help store stuff out of sight and the closet has great shelves for storing shoes & clothes! I know this will make the perfect home for whom ever purchases it. "
LGBTQ Local Legal Protections
LGBTQ Local Legal Protections
Maple Plan is a buildable plan in Golden Belt Heights. Golden Belt Heights is a new community in Abilene, KS. This buildable plan is a 3 bedroom, 2 bathroom, 1,789 sqft single-family home and was listed by JLC Companies, LLC on Oct 19, 2023. The asking price for Maple Plan is $305,000.
