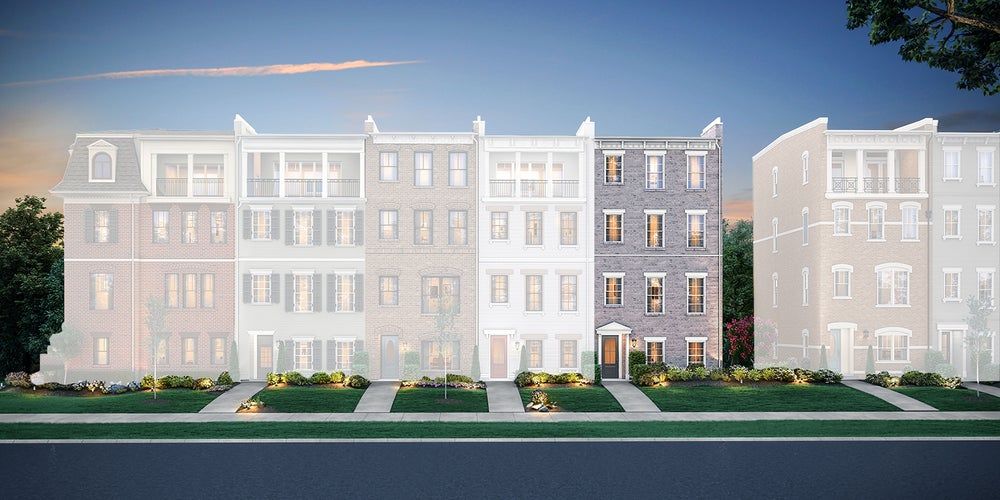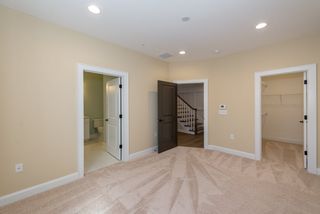


FOR SALENEW CONSTRUCTIONBUILDABLE PLAN
3D VIEW
Malvern Plan in Foushee Mews by Eagle Construction of VA, LLC
Richmond, VA 23219
Monroe Ward- 4 Beds
- 5 Baths
- 3,533 sqft
- 4 Beds
- 5 Baths
- 3,533 sqft
4 Beds
5 Baths
3,533 sqft
Local Information
© Google
-- mins to
Commute Destination
Description
The townhome other homes dream of, the Malvern redefines spaciousness with a multi-level flow teeming with exquisite craftsmanship, authentic details, and flair for modern urban-style living. Offering the end unit benefits of additional windows and natural light, the Malvern distinctive curb appeal can be further enhanced with an optional front bay window. A 2-car garage welcomes you to the ground floor foyer with rec room and half bath?aka "the 4th bedroom." The second level is first class when it comes to relaxing and entertaining, with its masterful flow from dining room to kitchen to family room, and further outward to a large welcoming deck. Move up to the third floor and the comforts of your primary suite with luxurious dual-sink bath and jaw-dropping walk-in closet. A second bedroom and full bath, as well as laundry also call this floor home. The fourth floor will quickly become your favorite with its large media room and amazing rooftop terrace, with an optional fireplace for year-round relaxation. A third bedroom and full bath completes the top floor. Ready for personalization from top to bottom, you can even add an elevator for enhanced convenience?and swank-factor!
Home Highlights
Parking
Garage
Outdoor
No Info
A/C
Contact Manager
HOA
None
Price/Sqft
$283
Listed
29 days ago
Home Details for 11 E Main St #5WK8RY
Interior Features |
|---|
Levels, Entrance, & Accessibility Stories: 4 |
Property Information |
|---|
Year Built Year Built: 2024 |
Property Type / Style Property Type: TownhouseArchitecture: Townhouse |
Exterior Features |
|---|
Parking & Garage GarageParking Spaces: 2Parking: Garage |
Price & Status |
|---|
Price Price Per Sqft: $283 |
Media |
|---|
All New Homes in Foushee Mews
Quick Move-in Homes (4)
All (4)
3 bd (3)
4 bd (1)
| 9 E Main St #16 | 3bd 4ba 2,350 sqft | $799,900 | Check Availability |
| 11 E Main St #17 | 3bd 4ba 2,350 sqft | $819,900 | Check Availability |
| 17 Foushee Mews Walk #20 | 4bd 5ba 3,533 sqft | $999,990 | Check Availability |
| 1 E Main St #12 | 3bd 4ba 2,350 sqft | $839,900 | Check Availability |
Quick Move-In Homes provided by CVRMLS,Eagle Construction
Buildable Plans (2)
All (2)
3 bd (1)
4 bd (1)
| Davenport Plan | 3bd 4ba 2,350 sqft | $799,990+ | Check Availability |
| Malvern Plan | 4bd 5ba 3,533 sqft | $999,990+ | Check Availability |
Buildable Plans provided by Eagle Construction of VA, LLC
Community Description
Now Selling! The charm of Historic Richmond meets the sophisticated flair of modern downtown living. Located just around the corner from the historic Jefferson Hotel, Foushee Mews is where life and style come together in a thriving new construction townhome community just steps away from some of Richmond's most exciting restaurants, shops, breweries, and entertainment. With 21 units total, these 3- and 4-story townhomes will all feature outdoor terrace spaces, a 2-car garage with coveted off-street parking, plus inviting community green spaces with trees and benches.
Office Hours
Sales Office
11 E Main St.
Richmond, VA 23219
804-220-1107
By Appointment Only
Similar Homes You May Like
Skip to last item
- Long & Foster REALTORS 23, CVRMLS
- Long & Foster REALTORS 23, CVRMLS
- Shaheen Ruth Martin & Fonville, CVRMLS
- River City Elite Properties, CVRMLS
- See more homes for sale inRichmondTake a look
Skip to first item
Neighborhood Overview
Neighborhood stats provided by third party data sources.
What Locals Say about Monroe Ward
- Trulia User
- Visitor
- 2y ago
"there are buses everywhere there is traffic in the traffic times there is parking but you have to pay in see areas "
- Hblantonpohl
- Resident
- 3y ago
"Not tons of green space but is dog friendly. Close to the river and Monroe Park for folks to walk to easily. Some owners don’t clean up but there are plenty of trash cans for waste. "
- Chanel G.
- Resident
- 3y ago
"This is a college area full of undergraduate students. Not suitable for kids. I have lived here for three years and I have not seen a school bus come down my street at all"
- Caseyk785
- Visitor
- 3y ago
"The people that live in the city are very passionate about their community & sticking together and coming together to help one another out. "
- Natasha D. A.
- Resident
- 5y ago
"I walk to and from both VCU campuses but I am also close to the GRTC Pulse system (which helps when I don't want to walk)."
- Crystal
- Resident
- 5y ago
"We have merchants, vendors and artists displays on the First Friday of every month AKA "First Fridays". The Christmas Parade can be viewed comfortably from my living room windows. It's the heart of the Arts District! "
- Pamrunac
- 10y ago
"I love the convenience of city living and all the restaurants and activities in the area all year round."
LGBTQ Local Legal Protections
LGBTQ Local Legal Protections
Malvern Plan is a buildable plan in Foushee Mews. Foushee Mews is a new community in Richmond, VA. This buildable plan is a 4 bedroom, 5 bathroom, 3,533 sqft townhouse and was listed by Eagle Construction on Feb 28, 2024. The asking price for Malvern Plan is $999,990.
