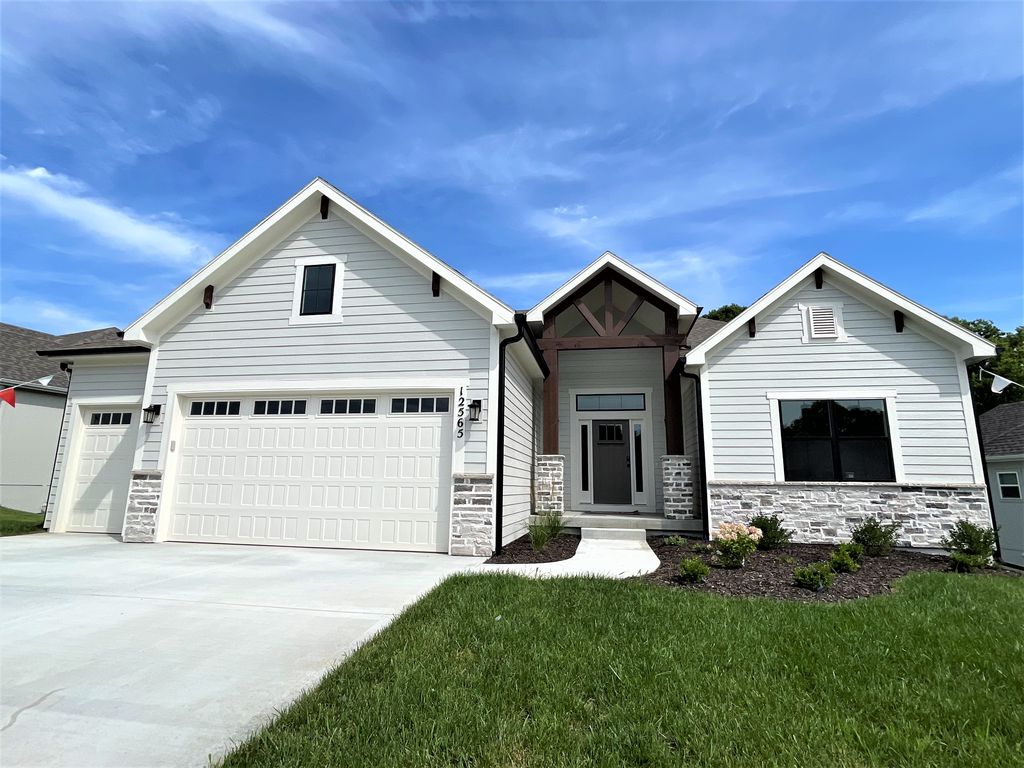


FOR SALENEW CONSTRUCTIONBUILDABLE PLAN
Ivy Plan in Fountain Hills by Gary Kerns Homebuilders
Kansas City, MO 64155
Outer Gashland- 4 Beds
- 3 Baths
- 2,723 sqft
- 4 Beds
- 3 Baths
- 2,723 sqft
4 Beds
3 Baths
2,723 sqft
Local Information
© Google
-- mins to
Commute Destination
Description
The Ivy is an open reverse 1.5 story floor plan. It offers a spacious great room that is open to the kitchen and breakfast room. Off the kitchen is a comfortable covered patio that adds to your living space. The master suite sets privately off of the great room and offers direct access to the back deck. The main floor also includes a full bathroom and bedroom for your guests. The basement provides a large rec room, 2 bedrooms, and a full bathroom. The basement also includes a large unfinished area that can be used for storage.
Home Highlights
Parking
3 Car Garage
Outdoor
Patio, Deck
A/C
Heating & Cooling
HOA
None
Price/Sqft
$217
Listed
28 days ago
Home Details for 1025 NW 95th Ter #4QIARK
Interior Features |
|---|
Heating & Cooling Heating: Natural Gas, Forced AirAir ConditioningCooling System: Central AirHeating Fuel: Natural Gas |
Levels, Entrance, & Accessibility Stories: 2 |
Interior Details Number of Rooms: 8Types of Rooms: Bonus Room, Dining Room, Family Room, Game Room, Guest Room, Living Room, Office, Walk In Closets |
Fireplace & Spa Fireplace |
Exterior Features |
|---|
Exterior Home Features Roof: Composition |
Parking & Garage Parking Spaces: 3Parking: Attached Off Street |
Property Information |
|---|
Year Built Year Built: 2024 |
Property Type / Style Property Type: Single Family HomeArchitecture: House |
Price & Status |
|---|
Price Price Per Sqft: $217 |
All New Homes in Fountain Hills
Quick Move-in Homes (2)
| 1113 NW 94th Ter | 4bd 3ba 2,093 sqft | $485,900 | Check Availability |
| 812 NW 94th Ter | 4bd 3ba 2,275 sqft | $535,900 | Check Availability |
Quick Move-In Homes provided by HKMMLS as distributed by MLS GRID
Buildable Plans (7)
| Aspen Plan | 4bd 3ba 2,051 sqft | $405,000+ | Check Availability |
| Monarch Plan | 4bd 3ba 2,321 sqft | $438,500+ | Check Availability |
| Telluride Plan | 4bd 3ba 2,093 sqft | $460,000+ | Check Availability |
| Silverton Plan | 4bd 4ba 2,029 sqft | $489,900+ | Check Availability |
| Azalea Plan | 4bd 3ba 2,203 sqft | $524,000+ | Check Availability |
| Azalea Gold Plan | 4bd 3ba 2,498 sqft | $543,900+ | Check Availability |
| Ivy Plan | 4bd 3ba 2,723 sqft | $590,000+ | Check Availability |
Buildable Plans provided by Gary Kerns Homebuilders
Community Description
Fountain Hills is a community for people who enjoy life and place a high value on comfort, convenience, and an active lifestyle. It's variety of builders and floor plan options meets the needs and desires of homebuyers of all ages. Whether you're raising a family, looking forward to visits from the grandkids or just want a great place to call home, Fountain Hills is the perfect choice.Outstanding schools, shopping, professional sports and entertainment, lakes and parks, a major airport - all are within minutes of Fountain Hills. Whether you're after the week's groceries, off for a parent-teacher conference or out for a night on the town, everything is close by. Learn more about the many shopping and entertainment opportunities surrounding Fountain Hills and the schools where your student will receive the finest education available in the Kansas City area. Use the map below to locate the many amenities Fountain Hills provides to everyone in your family.
Office Hours
Sales Office
1025 NW 95th Terrace
Kansas City, MO 64155
816-858-7104
Tours by appointment only
Similar Homes You May Like
Skip to last item
- ReeceNichols - Parkville
- ReeceNichols - Parkville
- RE/MAX House of Dreams
- Berkshire Hathaway HomeService
- Coldwell Banker Distinctive Pr
- See more homes for sale inKansas CityTake a look
Skip to first item
What Locals Say about Outer Gashland
- jodiballance
- 10y ago
"Great community to live in! Safe with great neighbors. "
LGBTQ Local Legal Protections
LGBTQ Local Legal Protections
Ivy Plan is a buildable plan in Fountain Hills. Fountain Hills is a new community in Kansas City, MO. This buildable plan is a 4 bedroom, 3 bathroom, 2,723 sqft single-family home and was listed by Gary Kerns Homebuilders on Oct 19, 2023. The asking price for Ivy Plan is $590,000.
