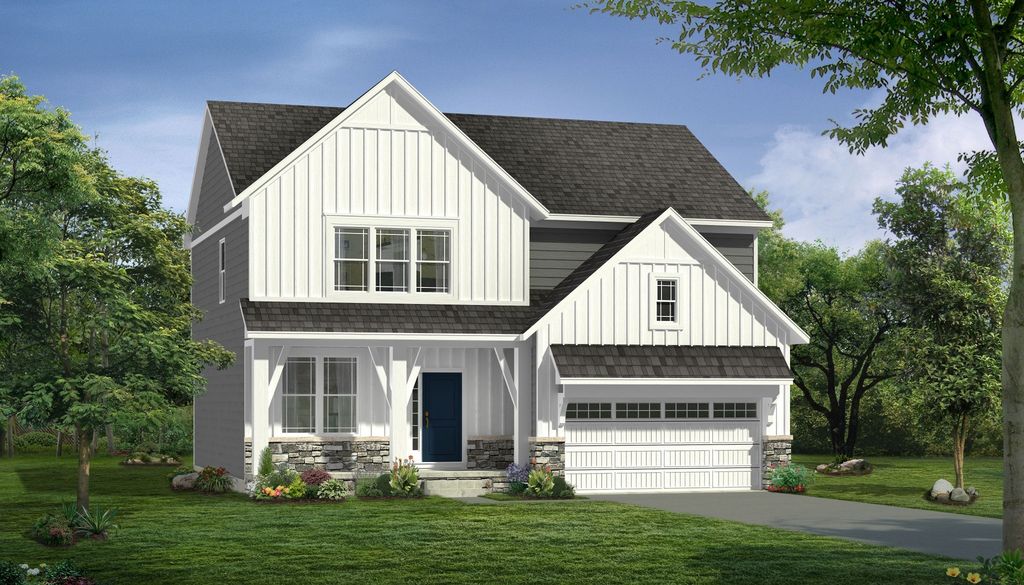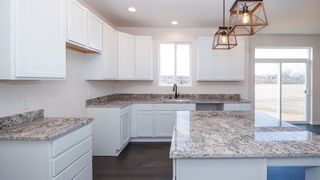


FOR SALENEW CONSTRUCTIONBUILDABLE PLAN
The Kettering Plan in Fosdick Glen of Saline by Norfolk Homes
Saline, MI 48176
- 4 Beds
- 3 Baths
- 2,165 sqft
- 4 Beds
- 3 Baths
- 2,165 sqft
4 Beds
3 Baths
2,165 sqft
Local Information
© Google
-- mins to
Commute Destination
Description
Recently updated home design reflects effective use of space and maximizes storage. The master bedroom has 3 walk-in closets that can solve all your storage needs. The kitchen features a large pantry, center island with seating overhang and good cabinet design with several prep areas. The great room flows from the dining and is adjacent to the front study. Keep organized with the second floor laundry!
All photos, renderings and floor plans may show optional features and are used for marketing purposes only. Plans and specifications are subject to change without notice.
All photos, renderings and floor plans may show optional features and are used for marketing purposes only. Plans and specifications are subject to change without notice.
Home Highlights
Parking
Garage
Outdoor
No Info
A/C
Contact Manager
HOA
None
Price/Sqft
$255
Listed
31 days ago
Home Details for 4841 Burton Ln #X9RZ0U
Interior Features |
|---|
Levels, Entrance, & Accessibility Stories: 2 |
Property Information |
|---|
Year Built Year Built: 2024 |
Property Type / Style Property Type: Single Family HomeArchitecture: House |
Exterior Features |
|---|
Parking & Garage GarageParking Spaces: 2Parking: Garage |
Price & Status |
|---|
Price Price Per Sqft: $255 |
All New Homes in Fosdick Glen of Saline
Quick Move-in Homes (3)
All (3)
4 bd (3)
| 580 Lincolnshire Ct #11 | 4bd 3ba 2,164 sqft | $649,999 | Check Availability |
| 580 Lincolnshire Ct | 4bd 3ba 2,165 sqft | $649,999 | Check Availability |
| 4853 Burton Ln #4 | 4bd 3ba 2,442 sqft | $686,873 | Check Availability |
Quick Move-In Homes provided by MichRIC,Norfolk Homes
Buildable Plans (19)
All (19)
3 bd (13)
4 bd (6)
| The Eaton Plan | 3bd 3ba 1,572 sqft | $493,900+ | Check Availability |
| The Lancaster Plan | 3bd 2ba 1,619 sqft | $536,900+ | Check Availability |
| The Boulder Side Entry Plan | 3bd 2ba 1,603 sqft | $541,900+ | Check Availability |
| The Abington Plan | 3bd 2ba 1,611 sqft | $545,900+ | Check Availability |
| The Davenport Plan | 3bd 3ba 1,915 sqft | $549,900+ | Check Availability |
| The Kettering Plan | 4bd 3ba 2,165 sqft | $552,900+ | Check Availability |
| The Winslow Plan | 3bd 3ba 2,003 sqft | $553,900+ | Check Availability |
| The Kensington Plan | 3bd 2ba 1,752 sqft | $557,900+ | Check Availability |
| The Malden Plan | 3bd 3ba 1,919 sqft | $560,900+ | Check Availability |
| The Hampshire Plan | 3bd 3ba 2,062 sqft | $565,900+ | Check Availability |
| The Yateley Plan | 3bd 3ba 2,001 sqft | $571,900+ | Check Availability |
| The Springfield Plan | 3bd 3ba 1,903 sqft | $594,900+ | Check Availability |
| The Hartland Plan | 4bd 3ba 2,443 sqft | $599,900+ | Check Availability |
| The Natural Plan | 3bd 3ba 1,953 sqft | $610,900+ | Check Availability |
| The Georgetown II Side Entry Plan | 4bd 3ba 2,647 sqft | $611,900+ | Check Availability |
| The Middleton Plan | 3bd 3ba 2,501 sqft | $631,900+ | Check Availability |
| The Yorkshire Plan | 4bd 3ba 2,736 sqft | $632,900+ | Check Availability |
| The Briarhaven III Side Entry Plan | 4bd 3ba 2,894 sqft | $637,900+ | Check Availability |
| The Chesterfield Side Entry Plan | 4bd 4ba 2,978 sqft | $644,900+ | Check Availability |
Buildable Plans provided by Norfolk Homes
Community Description
Our Model Home is open for Norfolk Homes' newest community- FOSDICK GLEN OF SALINE, a single-family new construction home community, offering distinctive homes on spacious homesites. As a land preservation community, there are 34 acres of open space, more than half of the over 68 acres in Fosdick Glen. Saline offers a small-town atmosphere while showcasing many beautiful parks, trails, shops, restaurants, historical buildings, and museums. The Saline Area Schools are ranked among the 10 best school districts in Michigan. Located just 8 miles from Downtown Ann Arbor and the University of Michigan Medical Complex, Fosdick Glen provides a serene, pastoral setting. Phase I offers 21 standard, view-out or walk-out sites. There are 3 quick move-in homes for sale, one with immediate occupancy and two with late spring availability. Contact Mary Wagel for more information or to schedule an appointment today.
Office Hours
Sales Office
4841 Burton Lane
Saline, MI 48176
734-390-4665
Similar Homes You May Like
Skip to last item
- Coldwell Banker Realty Ann Arbor
- Casablanca Real Estate LLC
- Casablanca Real Estate LLC
- See more homes for sale inSalineTake a look
Skip to first item
What Locals Say about Saline
- Trulia User
- Resident
- 2y ago
"Traffic is terrible on Michigan Ave and it’s very hard to get out of the neighborhood during many times of the day."
- Retailfyall
- Resident
- 3y ago
"A few dog friendly restaurants are in downtown. People in general seem to really share a love for dogs. "
- Kellykidz4
- Resident
- 3y ago
"There are a lot of dog owners and everyone is respectful and kind regarding dog ownership. A lot of people walk their dogs on leash in the neighborhood."
- Anthony L.
- Resident
- 3y ago
"There are plenty of sidewalks and parks to take your dogs on walks and lots of other people who walk their dogs as well."
- Kellykidz4
- Visitor
- 3y ago
"Lots of dog owners reside in my neighborhood. Not many years have fences so leaving your dog in your yard isn’t an option unless you have an invisible fence system. Dogs are well taken care of and don’t roam the neighborhood."
- Kellykidz4
- Resident
- 3y ago
"Schools are excellent! Neighborhoods are safe. The sense of community is prevalent in all areas around Saline."
- Anthony L.
- Resident
- 3y ago
"There's lot's of great school choises for preschool through 12 and lots of childcare and daycare options as well "
- Anthony L.
- Resident
- 4y ago
"Many options for Elementary Schools depending on where you live, and a great school system. Multiple parks for anyone to enjoy."
- Veighnielson
- Resident
- 4y ago
"Neighbors are always out walking their dogs and they get lots of positive attention from neighbors. "
- Duane W.
- Resident
- 4y ago
"Music downtown in the summer on Thursday nights all the parades everything centrally located great community support solid school system"
- Duane W.
- Resident
- 4y ago
"Local parades a lot of events downtown many specialty shops just a very nice downtown area clean safe easy to access"
- Wendy G.
- Resident
- 5y ago
"It has a happy vibe, I love living in Saline, same home for more than 20 years. Saline has excellent schools (including special needs). The community just feels safe."
- Lauren
- Resident
- 5y ago
"There are lots of sidewalks for dog walking, large open areas to run around, and a great dog park close by."
- Dgallaway
- Resident
- 5y ago
"they would like that there is a baseball field right across the street that you can let them roam free in. for someone who owns a dog that does not like other dogs, they might not like it because there a lot of other people that walk their dogs around the neighborhood"
- Kellie C.
- Resident
- 5y ago
"It has a small town feel with the amenities of a larger city. We have lived here for sixteen years and have always felt safe. "
- Brauker32
- Resident
- 5y ago
"I've lived here for 5 yrs nice people but not willing to get close.they say hello and that's all.feel safe ."
- debra l. t.
- 9y ago
"Family friendly neighborhood, convenient, easy access to everything. Great schools. "
- Rob
- 10y ago
"Our family fell in love with Saline and the clean quiet neighborhood. Lush forest all around, a river nearby, surrounded by well maintained parks, some of the best schools in Michigan, and a short drive from Ann Arbor. "
- Andy P.
- 11y ago
"Walk to the Farmers Market, Town, Parades & Parks! Great schools, nice town close to Ann Arbor."
LGBTQ Local Legal Protections
LGBTQ Local Legal Protections
The Kettering Plan is a buildable plan in Fosdick Glen of Saline. Fosdick Glen of Saline is a new community in Saline, MI. This buildable plan is a 4 bedroom, 3 bathroom, 2,165 sqft single-family home and was listed by Norfolk Homes on Oct 3, 2023. The asking price for The Kettering Plan is $552,900.
