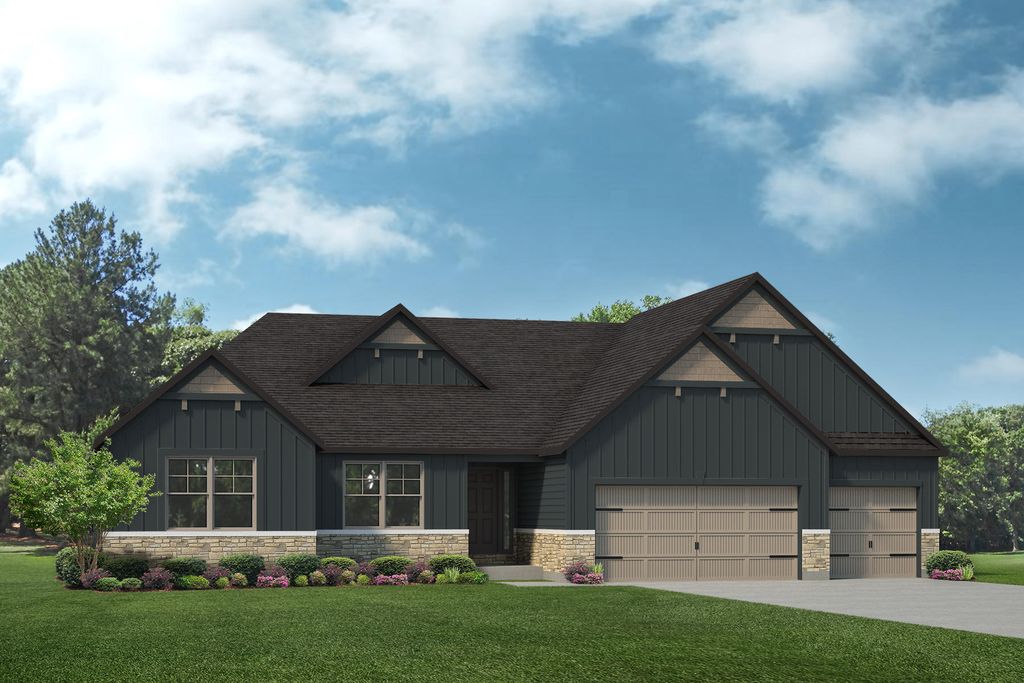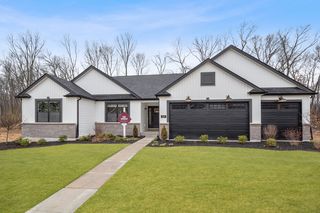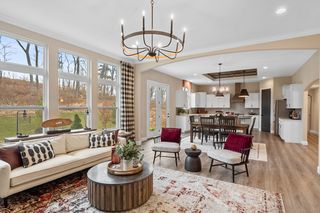


FOR SALENEW CONSTRUCTIONBUILDABLE PLAN
3D VIEW
The Indigo - Walkout Foundation Plan in Forest Park by Lombardo Homes Missouri
Ashland, MO 65010
- 3 Beds
- 3 Baths
- 2,569 sqft
- 3 Beds
- 3 Baths
- 2,569 sqft
3 Beds
3 Baths
2,569 sqft
Local Information
© Google
-- mins to
Commute Destination
Description
The Indigo is a ranch home with 3 bedrooms, 2.5 bathrooms, and more than 2,500 sq. ft. of living space. Interior features include a family entry off the foyer with a laundry room, great room that opens to the kitchen and nook, master suite with a private full bath and walk-in closet, two secondary bedrooms with walk-in closets, and a three-car garage.
Looking for a new home in the greater Columbia area? Contact our sales team to learn more about the Indigo! We can't wait to meet with you and discuss building your dream home with Lombardo Homes!
Looking for a new home in the greater Columbia area? Contact our sales team to learn more about the Indigo! We can't wait to meet with you and discuss building your dream home with Lombardo Homes!
Home Highlights
Parking
Garage
Outdoor
No Info
A/C
Contact Manager
HOA
None
Price/Sqft
$149
Listed
31 days ago
Home Details for 6380 Gateway Arch Way #QVJYFN
Interior Features |
|---|
Levels, Entrance, & Accessibility Stories: 1 |
Property Information |
|---|
Year Built Year Built: 2024 |
Property Type / Style Property Type: Single Family HomeArchitecture: House |
Exterior Features |
|---|
Parking & Garage GarageParking Spaces: 3Parking: Garage |
Price & Status |
|---|
Price Price Per Sqft: $149 |
Media |
|---|
All New Homes in Forest Park
Buildable Plans (26)
All (26)
3 bd (16)
4 bd (10)
| The Caldwell - Slab Plan | 3bd 2ba 1,655 sqft | $282,000+ | Check Availability |
| The Rybrook - Slab Plan | 3bd 3ba 2,184 sqft | $285,000+ | Check Availability |
| The Weston - Slab Plan | 4bd 3ba 2,326 sqft | $296,000+ | Check Availability |
| The Becket - Slab Plan | 3bd 2ba 1,721 sqft | $298,000+ | Check Availability |
| The Sheldon - Slab Plan | 3bd 2ba 1,971 sqft | $299,000+ | Check Availability |
| The Rybrook - Walkout Plan | 3bd 3ba 2,184 sqft | $301,000+ | Check Availability |
| The Caldwell - Walkout Plan | 3bd 2ba 1,655 sqft | $305,000+ | Check Availability |
| The Sunbury - Slab Plan | 4bd 3ba 2,554 sqft | $307,000+ | Check Availability |
| The Weston - Walkout Plan | 4bd 3ba 2,326 sqft | $311,000+ | Check Availability |
| The Oakdale - Slab Plan | 4bd 3ba 2,710 sqft | $312,000+ | Check Availability |
| The Sunbury - Walkout Plan | 4bd 3ba 2,554 sqft | $322,000+ | Check Availability |
| The Becket - Walkout Plan | 3bd 2ba 1,721 sqft | $322,000+ | Check Availability |
| The Geneva - Slab Foundation Plan | 3bd 3ba 2,341 sqft | $325,000+ | Check Availability |
| The Sheldon - Walkout Plan | 3bd 2ba 1,971 sqft | $328,000+ | Check Availability |
| The Oakdale - Walkout Plan | 4bd 3ba 2,710 sqft | $329,000+ | Check Availability |
| The Stetson - Slab Plan | 3bd 3ba 2,601 sqft | $337,000+ | Check Availability |
| The Indigo - Slab Foundation Plan | 3bd 3ba 2,569 sqft | $337,000+ | Check Availability |
| The Stetson - Walkout Plan | 3bd 3ba 2,601 sqft | $358,000+ | Check Availability |
| The Forest - Slab Foundation Plan | 4bd 3ba 2,968 sqft | $360,000+ | Check Availability |
| The Geneva - Walkout Foundation Plan | 3bd 3ba 2,341 sqft | $365,000+ | Check Availability |
| The Serengeti - Slab Foundation Plan | 3bd 3ba 2,810 sqft | $368,000+ | Check Availability |
| The Palmetto - Slab Plan | 4bd 3ba 3,394 sqft | $375,000+ | Check Availability |
| The Indigo - Walkout Foundation Plan | 3bd 3ba 2,569 sqft | $384,000+ | Check Availability |
| The Forest - Walkout Foundation Plan | 4bd 3ba 2,968 sqft | $394,000+ | Check Availability |
| The Serengeti - Walkout Foundation Plan | 3bd 3ba 2,810 sqft | $406,000+ | Check Availability |
| The Palmetto - Walkout Plan | 4bd 3ba 3,394 sqft | $412,000+ | Check Availability |
Buildable Plans provided by Lombardo Homes Missouri
Community Description
Lombardo Homes is excited to offer homesites in the desirable Forest Park community in Ashland, Missouri! Located west of Highway 63, south of Highway Y, Forest Park offers ranch and two-story homes in a convenient location, while maintaining the small-town feel Ashland homeowners love. Forest Park is centrally located near shopping, dining, and entertainment in both downtown Columbia and Jefferson City, as well as recreation at Eagle Knoll Golf Club and Ashland Wildlife Area. Students living in Forest Park will attend Southern Boone Primary School, Southern Boone Middle School, and Southern Boone High School. Find your next home at Forest Park in Ashland!
**Base price does not include the price of the homesite. Base price does not include additional site costs.
**Base price does not include the price of the homesite. Base price does not include additional site costs.
Office Hours
Sales Office
6380 Gateway Arch Way
Ashland, MO 65010
573-542-0605
Similar Homes You May Like
Skip to last item
- Keller Williams Realty
- See more homes for sale inAshlandTake a look
Skip to first item
What Locals Say about Ashland
- Erik M.
- Resident
- 4y ago
"This neighborhood, despite its growth in recent years, has this small town feel still. Everyone seems to get along and they are quite neighborly. "
- Jessica
- Resident
- 5y ago
"My family moved to Ashland 2 years ago and couldn't be happier with our decision. The schools are amazing and the people we have met since moving here are friendly and involved in the community. We will be here for many years to come!"
- Haleighanthony99
- Resident
- 5y ago
"good for small families with kids. well kept streets and police patrol. gorgeous houses and nice yards. "
- Suzanne N.
- 10y ago
"Ashland is a good place to raise kids. From our home everything is accessible by foot or bicycle. Their is strong community involvement. Many people make the short commute to Jefferson City or Columbia for work. We love our home and property but life calls us elsewhere at this time."
LGBTQ Local Legal Protections
LGBTQ Local Legal Protections
The Indigo - Walkout Foundation Plan is a buildable plan in Forest Park. Forest Park is a new community in Ashland, MO. This buildable plan is a 3 bedroom, 3 bathroom, 2,569 sqft single-family home and was listed by Lombardo Homes on Jan 26, 2024. The asking price for The Indigo - Walkout Foundation Plan is $384,000.
