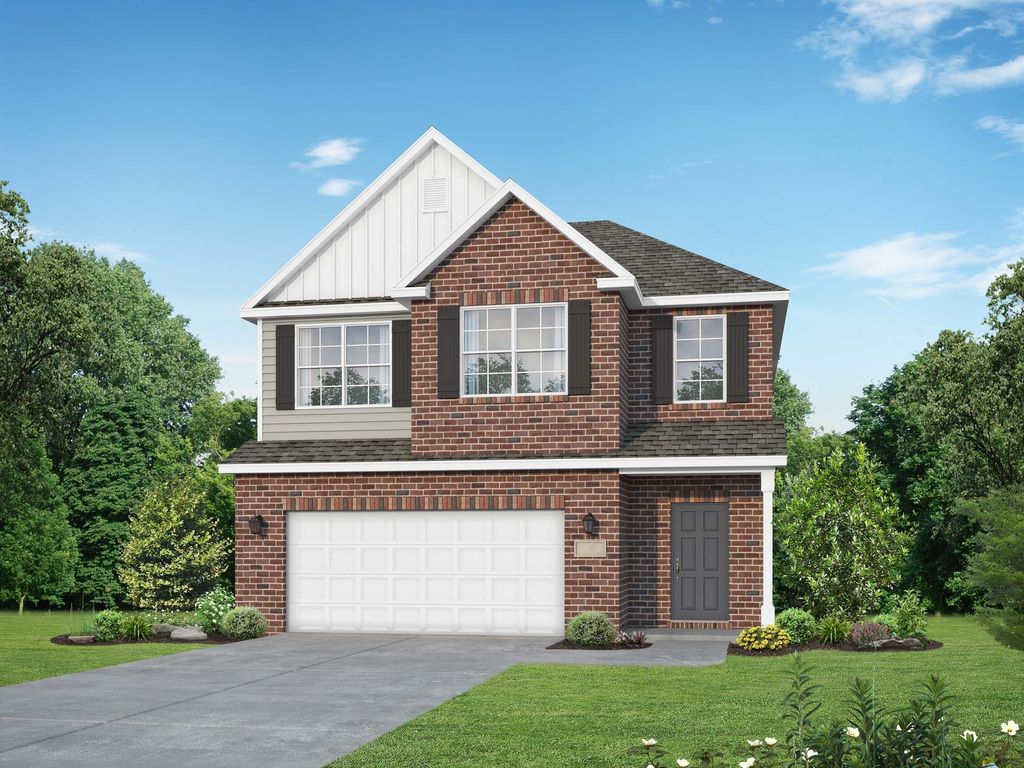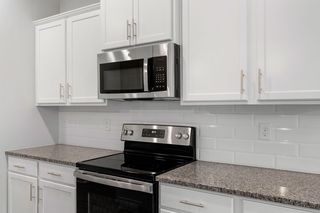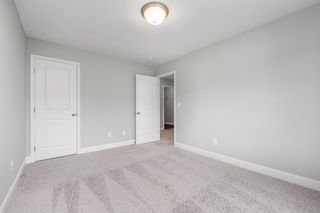


FOR SALENEW CONSTRUCTIONBUILDABLE PLAN
3D VIEW
The Aiken Plan in Flint Meadows by Davidson Homes - Huntsville Region
New Market, AL 35761
- 3 Beds
- 3 Baths
- 2,201 sqft
- 3 Beds
- 3 Baths
- 2,201 sqft
3 Beds
3 Baths
2,201 sqft
Local Information
© Google
-- mins to
Commute Destination
Description
Welcome home to The Aiken floor plan! This charming 2-story home spans across 2,201 square feet and offers a perfect blend of sophistication and functionality. With 3 or 4 bedrooms and 2.5 bathrooms, there's plenty of space for families of all sizes. As you step inside, you're greeted by an inviting open concept floor plan, where the spacious living area seamlessly flows into the dining and kitchen spaces. The stainless-steel appliances and recessed lighting in the kitchen add a touch of modernity, making it a chef's delight. Whether you prefer cozy family dinners or entertaining guests, the covered porch offers a lovely spot for outdoor gatherings, connecting you with the beauty of nature.
Upstairs, the Aiken floor plan boasts an exquisite master suite, providing a private retreat after a long day. The master bedroom is complemented by an en-suite bathroom, featuring optional tile features that elevate the aesthetics and pamper your senses. The optional master tub is the perfect spot to soak and relax after a long day. Convenience is key, with the laundry room conveniently located upstairs, making chores a breeze. The optional fourth bedroom can be transformed into a versatile space, ideal for a home office, hobby room, or an extra bedroom to accommodate your evolving needs. With a 2-car garage and thoughtful design, The Aiken floor plan is a dream home that captures the essence of modern living and timeless charm.
*Attached photos may include upgrades and non-standard fea
Upstairs, the Aiken floor plan boasts an exquisite master suite, providing a private retreat after a long day. The master bedroom is complemented by an en-suite bathroom, featuring optional tile features that elevate the aesthetics and pamper your senses. The optional master tub is the perfect spot to soak and relax after a long day. Convenience is key, with the laundry room conveniently located upstairs, making chores a breeze. The optional fourth bedroom can be transformed into a versatile space, ideal for a home office, hobby room, or an extra bedroom to accommodate your evolving needs. With a 2-car garage and thoughtful design, The Aiken floor plan is a dream home that captures the essence of modern living and timeless charm.
*Attached photos may include upgrades and non-standard fea
Home Highlights
Parking
Garage
Outdoor
No Info
A/C
Contact Manager
HOA
None
Price/Sqft
$150
Listed
66 days ago
Home Details for 105 River Pointe Dr #4B1I4W
Interior Features |
|---|
Levels, Entrance, & Accessibility Stories: 2 |
Interior Details Number of Rooms: 3Types of Rooms: Family Room, Loft, Guest Room |
Property Information |
|---|
Year Built Year Built: 2024 |
Property Type / Style Property Type: Single Family HomeArchitecture: House |
Exterior Features |
|---|
Parking & Garage GarageParking Spaces: 2Parking: Garage |
Price & Status |
|---|
Price Price Per Sqft: $150 |
Media |
|---|
All New Homes in Flint Meadows
Quick Move-in Homes (7)
All (7)
3 bd (5)
4 bd (2)
| 211 Sunny Springs Ct | 3bd 2ba 1,484 sqft | $273,600 | Check Availability |
| 212 Sunny Springs Ct | 3bd 2ba 1,620 sqft | $291,480 | Check Availability |
| 210 Sunny Springs Ct | 3bd 2ba 1,620 sqft | $294,500 | Check Availability |
| 209 Sunny Springs Ct | 3bd 2ba 1,620 sqft | $295,000 | Check Availability |
| 203 Sunny Springs Ct | 4bd 2ba 1,964 sqft | $314,900 | Check Availability |
| 208 Sunny Springs Ct | 4bd 2ba 1,964 sqft | $322,100 | Check Availability |
| 213 Sunny Springs Ct | 3bd 3ba 2,200 sqft | $344,800 | Check Availability |
Quick Move-In Homes provided by ValleyMLS
Buildable Plans (9)
All (9)
3 bd (4)
4 bd (4)
5 bd (1)
| The Asheville Plan | 3bd 2ba 1,484 sqft | $264,900+ | Check Availability |
| The Franklin Plan | 3bd 2ba 1,620 sqft | $274,900+ | Check Availability |
| The Daphne Plan | 4bd 2ba 1,964 sqft | $294,900+ | Check Availability |
| The Everett Plan | 4bd 3ba 2,136 sqft | $309,900+ | Check Availability |
| The Aiken Plan | 3bd 3ba 2,201 sqft | $329,900+ | Check Availability |
| The Shelby A Plan | 3bd 3ba 2,452 sqft | $339,900+ | Check Availability |
| The Charleston D Plan | 4bd 3ba 2,505 sqft | $349,900+ | Check Availability |
| The Chelsea A Plan | 4bd 4ba 2,769 sqft | $359,900+ | Check Availability |
| The Richmond D Plan | 5bd 4ba 3,537 sqft | $389,900+ | Check Availability |
Buildable Plans provided by Davidson Homes - Huntsville Region
Community Description
Welcome to Flint Meadows - the latest phase in our collection of exceptional single-family homes in the serene town of New Market, Alabama. As the leading home builder in the area, we're thrilled to offer you an opportunity to join this welcoming community. Our beautifully crafted homes feature open concept floor plans, tasteful granite countertops, and all the amenities you need to live in comfort and style. With two new floor plans on offer, you're sure to find a home that meets your unique needs and preferences.
Flint Meadows is perfect for families looking to settle down in a peaceful, family-friendly neighborhood. Our community features a stunning pond that's perfect for walks and relaxation, while excellent Riverton Elementary, Buckhorn Middle and High Schools provide your children with the best education possible. Thanks to our location between HWY 72 and HWY 431, all of Huntsville's attractions are just a short drive away. Plus, we're just 30 minutes from Huntsville International Airport, so travelling couldn't be more convenient.
Whether you're looking to build your dream home from the ground up or move into one of our homes currently under construction, Flint Meadows is the perfect location for you. Schedule a community visit today and experience the Davidson Homes difference for yourself. Reach out to us by phone, email, or visit our website to learn more about our stunning homes and schedule your visit.
Flint Meadows is perfect for families looking to settle down in a peaceful, family-friendly neighborhood. Our community features a stunning pond that's perfect for walks and relaxation, while excellent Riverton Elementary, Buckhorn Middle and High Schools provide your children with the best education possible. Thanks to our location between HWY 72 and HWY 431, all of Huntsville's attractions are just a short drive away. Plus, we're just 30 minutes from Huntsville International Airport, so travelling couldn't be more convenient.
Whether you're looking to build your dream home from the ground up or move into one of our homes currently under construction, Flint Meadows is the perfect location for you. Schedule a community visit today and experience the Davidson Homes difference for yourself. Reach out to us by phone, email, or visit our website to learn more about our stunning homes and schedule your visit.
Office Hours
Sales Office
105 River Pointe Dr
New Market, AL 35761
256-398-6899
Similar Homes You May Like
Skip to last item
- Stacy Church, ValleyMLS
- See more homes for sale inNew MarketTake a look
Skip to first item
What Locals Say about New Market
- Ronald Occhiline
- Resident
- 3mo ago
"Drive to and from places. Back roads country with light traffic. Most places are at minimum twenty minutes."
- Marguerite B. P.
- Resident
- 4y ago
"Very friendly neighbors. Most would give you the shirt off their back. I miss the ones that moved! And, we’ve got new ones across the street. "
- Paisley J.
- Resident
- 4y ago
"very safe area for all types of families, good park to take animals for walks, and good school district "
- Carteradams1911
- Resident
- 4y ago
"It’s an OK place to live, the only problem is that you’re sooooooooo far away from everything. The schools are excellent "
- Chazh1
- Resident
- 4y ago
"One road into town. Growing area with rapid expansion. Once small town but won’t be small for too much longer. Absolutely have always loved it out here "
- Newmarket R.
- 13y ago
"Good for most folks who want to get away from flat cotton fields. Retirees should reconsider, it's a long ways to the the hospitals, doctor's and shopping."
LGBTQ Local Legal Protections
LGBTQ Local Legal Protections
The Aiken Plan is a buildable plan in Flint Meadows. Flint Meadows is a new community in New Market, AL. This buildable plan is a 3 bedroom, 3 bathroom, 2,201 sqft single-family home and was listed by Davidson Homes LLC on Feb 23, 2024. The asking price for The Aiken Plan is $329,900.
