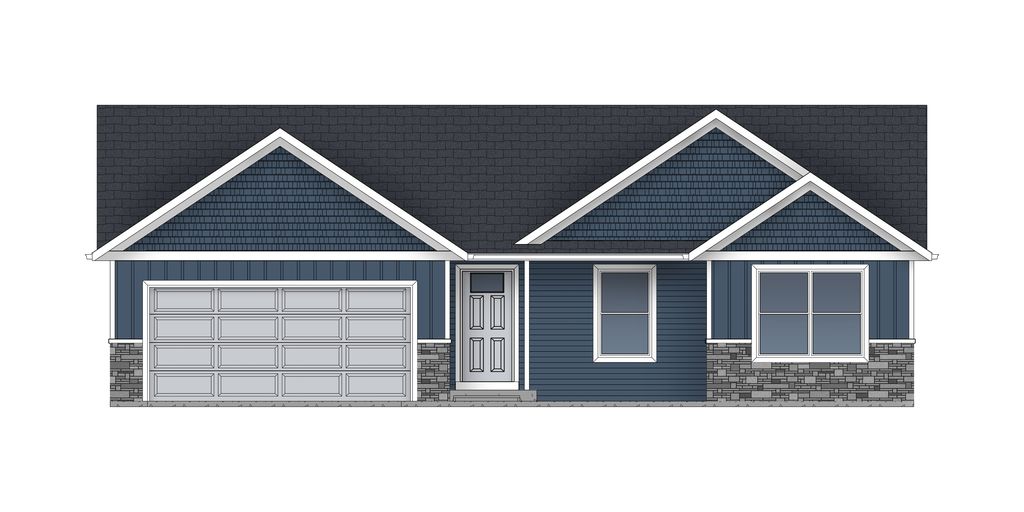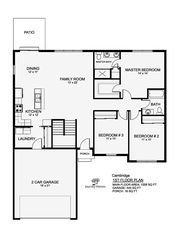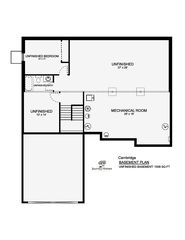


FOR SALENEW CONSTRUCTIONBUILDABLE PLAN
Cambridge Plan in Falcons Lair at Barrington by Journey Homes IN
New Paris, IN 46553
- 3 Beds
- 2 Baths
- 1,558 sqft
- 3 Beds
- 2 Baths
- 1,558 sqft
3 Beds
2 Baths
1,558 sqft
Local Information
© Google
-- mins to
Commute Destination
Description
Take a comfortable stroll on the generous sidewalks throughout this family-friendly neighborhood in Fairfield Schools. Family safety was also in mind with the many short cul-de-sacs, which keeps traffic limited and slow. In future phases, kids will be able to walk to school via a connecting sidewalk right onto the school grounds!
Home Highlights
Parking
2 Car Garage
Outdoor
Patio
A/C
Heating & Cooling
HOA
None
Price/Sqft
$207
Listed
34 days ago
Home Details for 18516 Barrington Dr #JXF3EE
Interior Features |
|---|
Heating & Cooling Heating: Natural Gas, Forced AirAir ConditioningCooling System: Central AirHeating Fuel: Natural Gas |
Levels, Entrance, & Accessibility Stories: 1 |
Exterior Features |
|---|
Exterior Home Features Roof: Asphalt |
Parking & Garage Parking Spaces: 2Parking: Attached |
Property Information |
|---|
Year Built Year Built: 2024 |
Property Type / Style Property Type: Single Family HomeArchitecture: House |
Price & Status |
|---|
Price Price Per Sqft: $207 |
All New Homes in Falcons Lair at Barrington
Quick Move-in Homes (5)
All (5)
3 bd (5)
| 18526 Falcons Lair Ct | 3bd 2ba 1,286 sqft | $295,900 | Check Availability |
| 18512 Falcons Lair Ct | 3bd 2ba 1,286 sqft | $295,900 | Check Availability |
| 18516 Barrington Dr | 3bd 2ba 1,432 sqft | $329,900 | Check Availability |
| 18474 Barrington Dr | 3bd 2ba 1,508 sqft | $349,900 | Check Availability |
| 18517 Barrington Dr | 3bd 3ba 1,784 sqft | $354,900 | Check Availability |
Quick Move-In Homes provided by IRMLS,Journey Homes IN
Buildable Plans (10)
All (10)
2 bd (1)
3 bd (9)
| Scottsdale Plan | 3bd 2ba 1,250 sqft | $259,900+ | Check Availability |
| Saratoga Plan | 3bd 2ba 1,292 sqft | $262,900+ | Check Availability |
| Harrison Plan | 3bd 2ba 1,350 sqft | $271,900+ | Check Availability |
| Element Plan | 3bd 2ba 1,432 sqft | $273,900+ | Check Availability |
| Skyview Plan | 3bd 3ba 1,607 sqft | $279,900+ | Check Availability |
| Emerald Plan | 3bd 2ba 1,508 sqft | $294,900+ | Check Availability |
| Irving Plan | 2bd 3ba 1,784 sqft | $306,900+ | Check Availability |
| Brentwood Plan | 3bd 2ba 1,528 sqft | $309,900+ | Check Availability |
| Cambridge Plan | 3bd 2ba 1,558 sqft | $321,900+ | Check Availability |
| Prescott Plan | 3bd 3ba 2,240 sqft | $368,900+ | Check Availability |
Buildable Plans provided by Journey Homes IN
Community Description
Take a comfortable stroll on the generous sidewalks throughout this family-friendly neighborhood in Fairfield Schools. Family safety was also in mind with the many short cul-de-sacs, which keeps traffic limited and slow. In future phases, kids will be able to walk to school via a connecting sidewalk right onto the school grounds!
Office Hours
Sales Office
1819 East Monroe Street
goshen, IN 46529
Similar Homes You May Like
Skip to last item
- Elizabeth A Urschel, CENTURY 21 Bradley Realty, Inc, IRMLS
- Elizabeth A Urschel, CENTURY 21 Bradley Realty, Inc, IRMLS
- Cheryl Erb, Berkshire Hathaway HomeServices Elkhart, IRMLS
- David Miller, Berkshire Hathaway HomeServices Elkhart, IRMLS
- Michelle Tucker, Assurance Property Management & Realty Inc, IRMLS
- David J Myers, Myers Trust Real Estate, IRMLS
- Vance Weaver, Hallmark Excellence Realty, IRMLS
- Vince Beasley, Northern Lakes Realty, IRMLS
- Janette Amstutz, RE/MAX Results-Goshen, IRMLS
- Julie Hall, Patton Hall Real Estate, IRMLS
- Julie Hall, Patton Hall Real Estate, IRMLS
- Lori Rockwell, Rockwell Realty Team, LLC, IRMLS
- See more homes for sale inNew ParisTake a look
Skip to first item
What Locals Say about New Paris
- Jason H.
- 9y ago
"this is a very good, safe town. Close enough to the city but still in the country. With helpful friendly neighbors in a tight knit community."
LGBTQ Local Legal Protections
LGBTQ Local Legal Protections
Cambridge Plan is a buildable plan in Falcons Lair at Barrington. Falcons Lair at Barrington is a new community in New Paris, IN. This buildable plan is a 3 bedroom, 2 bathroom, 1,558 sqft single-family home and was listed by Journey Homes IN on Oct 3, 2023. The asking price for Cambridge Plan is $321,900.
