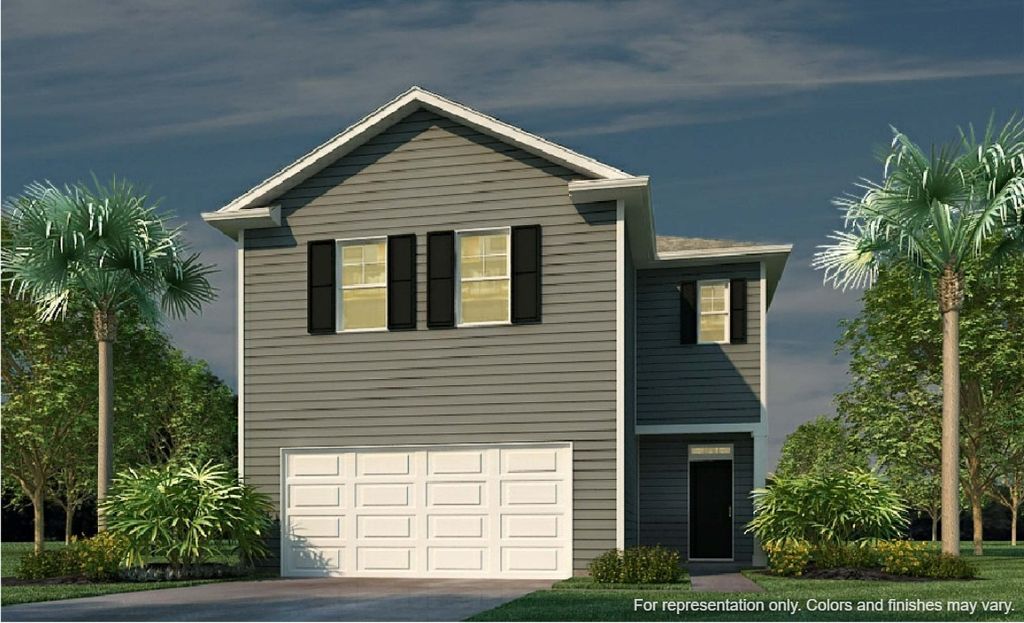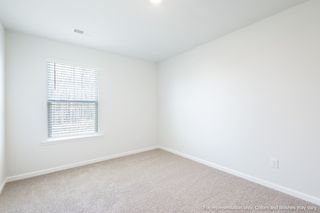


FOR SALENEW CONSTRUCTIONBUILDABLE PLAN
3D VIEW
ELSTON Plan in Evergreen by D.R. Horton - Charleston
Holly Hill, SC 29059
- 4 Beds
- 3 Baths
- 2,174 sqft
- 4 Beds
- 3 Baths
- 2,174 sqft
4 Beds
3 Baths
2,174 sqft
Local Information
© Google
-- mins to
Commute Destination
Description
The ELSTON floorplan features a large kitchen and great room divided by a kitchen island. On the second floor, you are greeted by a versatile loft space and the laundry room. The primary bedroom features a large bath and substantial walk-in closet. Photos are a depiction of a similar home.
Home Is Connected® Smart Home Technology is included in your new home and comes with an industry-leading suite of smart home products including touchscreen interface, video doorbell, front door light, z-wave t-stat, door lock all controlled by included Alexa Dot and smartphone app with voice!
The photos you see here are for illustration purposes only, interior and exterior features, options, colors and selections will vary from the homes as built.
Home Is Connected® Smart Home Technology is included in your new home and comes with an industry-leading suite of smart home products including touchscreen interface, video doorbell, front door light, z-wave t-stat, door lock all controlled by included Alexa Dot and smartphone app with voice!
The photos you see here are for illustration purposes only, interior and exterior features, options, colors and selections will vary from the homes as built.
Home Highlights
Parking
Garage
Outdoor
No Info
A/C
Contact Manager
HOA
None
Price/Sqft
$152
Listed
36 days ago
Home Details for 182 Bunch Ford Rd #IIE8AT
Interior Features |
|---|
Levels, Entrance, & Accessibility Stories: 2 |
Property Information |
|---|
Year Built Year Built: 2024 |
Property Type / Style Property Type: Single Family HomeArchitecture: House |
Exterior Features |
|---|
Parking & Garage GarageParking Spaces: 2Parking: Garage |
Price & Status |
|---|
Price Price Per Sqft: $152 |
Media |
|---|
All New Homes in Evergreen
Quick Move-in Homes (38)
All (38)
2 bd (4)
3 bd (12)
4 bd (22)
| 125 Culberston Ct | 2bd 2ba 813 sqft | $254,340 | Check Availability |
| 212 Brooks Dr | 2bd 2ba 813 sqft | $254,340 | Check Availability |
| 217 Brooks Dr | 2bd 2ba 1,045 sqft | $278,340 | Check Availability |
| 115 Bowzard Ct | 2bd 2ba 1,045 sqft | $280,840 | Check Availability |
| 361 Walters Rd | 3bd 2ba 1,183 sqft | $281,900 | Check Availability |
| 269 Walters Rd | 3bd 2ba 1,183 sqft | $284,900 | Check Availability |
| 274 Walters Rd | 3bd 2ba 1,257 sqft | $284,900 | Check Availability |
| 114 Bowzard Ct | 3bd 2ba 1,182 sqft | $289,840 | Check Availability |
| 256 Walters Rd | 3bd 2ba 1,257 sqft | $289,900 | Check Availability |
| 221 Brooks Dr | 3bd 2ba 1,256 sqft | $293,340 | Check Availability |
| 112 Bowzard Ct | 3bd 2ba 1,257 sqft | $294,900 | Check Availability |
| 282 Walters Rd | 3bd 3ba 1,360 sqft | $298,400 | Check Availability |
| 363 Walters Rd | 3bd 2ba 1,257 sqft | $299,405 | Check Availability |
| 410 Brooks Dr | 3bd 2ba 1,257 sqft | $299,900 | Check Availability |
| 311 Brooks Dr | 3bd 3ba 1,360 sqft | $299,905 | Check Availability |
| 291 Walters Rd | 3bd 3ba 1,518 sqft | $314,900 | Check Availability |
| 254 Walters Rd | 4bd 2ba 1,774 sqft | $319,900 | Check Availability |
| 359 Walters Rd | 4bd 2ba 1,774 sqft | $327,405 | Check Availability |
| 411 Brooks Dr | 4bd 2ba 1,774 sqft | $329,405 | Check Availability |
| 290 Walters Rd | 4bd 3ba 2,174 sqft | $330,900 | Check Availability |
| 354 Walters Rd | 4bd 2ba 1,774 sqft | $331,405 | Check Availability |
| 405 Brooks Dr | 4bd 2ba 1,774 sqft | $332,405 | Check Availability |
| 113 Bowzard Ct | 4bd 2ba 1,774 sqft | $332,405 | Check Availability |
| 132 Walters Rd | 4bd 3ba 2,174 sqft | $335,900 | Check Availability |
| 270 Walters Rd | 4bd 3ba 2,174 sqft | $335,900 | Check Availability |
| 305 Brooks Dr | 4bd 3ba 2,174 sqft | $338,400 | Check Availability |
| 265 Walters Rd | 4bd 2ba 1,774 sqft | $340,900 | Check Availability |
| 248 Walters Rd | 4bd 3ba 2,174 sqft | $342,405 | Check Availability |
| 355 Walters Rd | 4bd 3ba 2,174 sqft | $343,405 | Check Availability |
| 317 Brooks Dr | 4bd 3ba 2,174 sqft | $343,405 | Check Availability |
| 108 Bowzard Ct | 4bd 3ba 2,174 sqft | $343,405 | Check Availability |
| 228 Brooks Dr | 4bd 2ba 1,774 sqft | $343,405 | Check Availability |
| 261 Walters Rd | 4bd 3ba 2,174 sqft | $345,900 | Check Availability |
| 281 Walters Rd | 4bd 3ba 2,174 sqft | $346,900 | Check Availability |
| 362 Walters Rd | 4bd 2ba 1,774 sqft | $347,405 | Check Availability |
| 415 Brooks Dr | 4bd 3ba 2,174 sqft | $348,405 | Check Availability |
| 367 Walters Rd | 4bd 2ba 1,774 sqft | $350,405 | Check Availability |
| 366 Walters Rd | 4bd 3ba 2,174 sqft | $353,405 | Check Availability |
Quick Move-In Homes provided by CTMLS,DR Horton
Buildable Plans (10)
All (10)
2 bd (2)
3 bd (6)
4 bd (2)
| HANNAH Plan | 2bd 2ba 813 sqft | $249,900+ | Check Availability |
| PERRY Plan | 2bd 2ba 1,045 sqft | $267,900+ | Check Availability |
| SULLIVAN Plan | 3bd 2ba 1,183 sqft | $269,900+ | Check Availability |
| CURTIS Plan | 3bd 2ba 1,182 sqft | $276,900+ | Check Availability |
| LEWIS Plan | 3bd 2ba 1,256 sqft | $281,900+ | Check Availability |
| DOWNING Plan | 3bd 2ba 1,257 sqft | $284,900+ | Check Availability |
| RACHEL Plan | 3bd 3ba 1,360 sqft | $289,900+ | Check Availability |
| BRANDON Plan | 3bd 3ba 1,518 sqft | $299,900+ | Check Availability |
| CALI Plan | 4bd 2ba 1,774 sqft | $314,900+ | Check Availability |
| ELSTON Plan | 4bd 3ba 2,174 sqft | $329,900+ | Check Availability |
Buildable Plans provided by D.R. Horton - Charleston
Community Description
Welcome to Evergreen! Featuring affordable new construction homes in Holly Hill, SC, this brand new subdivision will consist of versatile single family homes paired with quality finishes by D.R. Horton, your best homebuilder option in the Charleston tri-county area. Located MINUTES from Holly Hill Academy and close proximity to I-26 - entertainment opportunities are endless!
All new homes will include D.R. Horton's Home is Connected® package, an industry leading suite of smart home products that keeps homeowners connected with the people and place they value the most. This technology allows homeowners to monitor and control their home from the couch or across the globe.
*Square footage dimensions are approximate. *The photos you see here are for illustration purposes only, interior and exterior features, options, colors and selections will differ. Please reach out to sales agent for options.
All new homes will include D.R. Horton's Home is Connected® package, an industry leading suite of smart home products that keeps homeowners connected with the people and place they value the most. This technology allows homeowners to monitor and control their home from the couch or across the globe.
*Square footage dimensions are approximate. *The photos you see here are for illustration purposes only, interior and exterior features, options, colors and selections will differ. Please reach out to sales agent for options.
Office Hours
Sales Office
182 Bunch Ford Rd, Holly Hill, SC 29059
Holly Hill, SC 29059
843-920-3887
Similar Homes You May Like
Skip to last item
Skip to first item
What Locals Say about Holly Hill
- Jennifer s.
- Resident
- 5y ago
"Holly Hill library has a toddler story time every week we absolutely love going to! The town is small but the restaurants are very good."
LGBTQ Local Legal Protections
LGBTQ Local Legal Protections
ELSTON Plan is a buildable plan in Evergreen. Evergreen is a new community in Holly Hill, SC. This buildable plan is a 4 bedroom, 3 bathroom, 2,174 sqft single-family home and was listed by DR Horton on Dec 22, 2023. The asking price for ELSTON Plan is $329,900.
