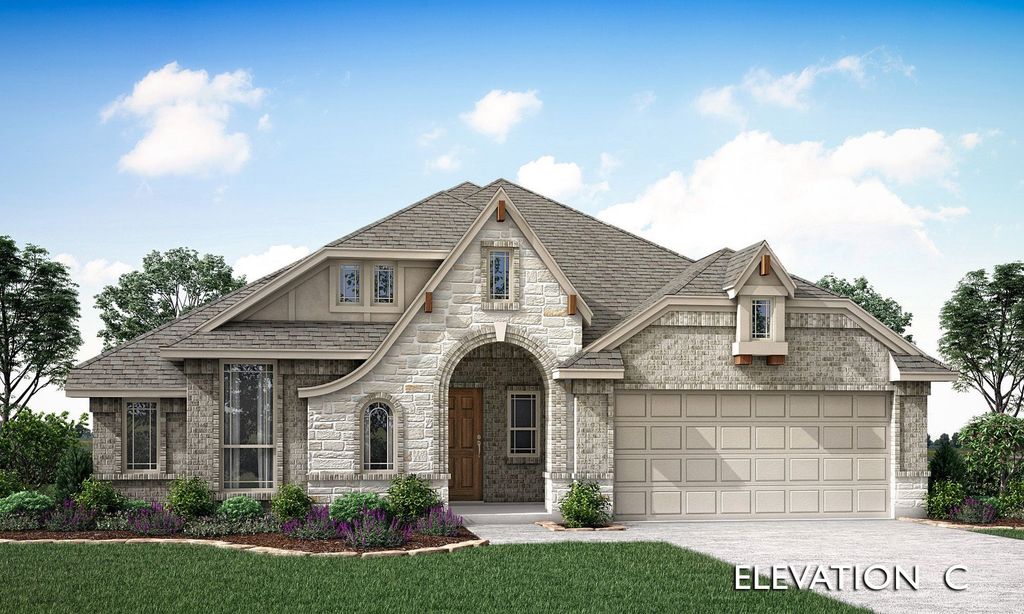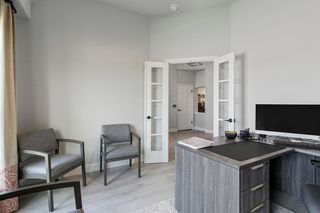


FOR SALENEW CONSTRUCTIONBUILDABLE PLAN
3D VIEW
Carolina Plan in Devonshire by Bloomfield Homes
Forney, TX 75126
Devonshire- 3 Beds
- 2 Baths
- 2,313 sqft
- 3 Beds
- 2 Baths
- 2,313 sqft
3 Beds
2 Baths
2,313 sqft
Local Information
© Google
-- mins to
Commute Destination
Description
CAROLINA | Classic Series A one-story home with four bedrooms (or 3 with optional study) and two bathrooms. Features of this plan include a rotunda entry, covered porch, formal dining, large family room, open kitchen with custom cabinets and island, and a primary suite with walk-in closet and an ensuite bath.
Home Highlights
Parking
Garage
Outdoor
No Info
A/C
Contact Manager
HOA
None
Price/Sqft
$180
Listed
35 days ago
Home Details for 1226 Abbeygreen Rd #FCAYOA
Interior Features |
|---|
Levels, Entrance, & Accessibility Stories: 1 |
Property Information |
|---|
Year Built Year Built: 2024 |
Property Type / Style Property Type: Single Family HomeArchitecture: House |
Exterior Features |
|---|
Parking & Garage GarageParking Spaces: 2Parking: Garage |
Price & Status |
|---|
Price Price Per Sqft: $180 |
Media |
|---|
All New Homes in Devonshire
Quick Move-in Homes (10)
All (10)
3 bd (1)
4 bd (7)
5 bd (2)
| 1210 Glasbury Glen Way | 3bd 3ba 2,103 sqft | $420,000 | Check Availability |
| 1312 Highcroft Ln | 4bd 3ba 2,103 sqft | $430,000 | Check Availability |
| 1909 Midhurst Dr | 4bd 3ba 2,521 sqft | $465,000 | Check Availability |
| 2221 Desmond Dr | 4bd 3ba 2,521 sqft | $509,000 | Check Availability |
| 1301 Highcroft Ln | 4bd 4ba 2,845 sqft | $510,000 | Check Availability |
| 1227 Glasbury Glen Way | 4bd 4ba 2,845 sqft | $520,000 | Check Availability |
| 1213 Glasbury Glen Way | 5bd 4ba 3,560 sqft | $558,236 | Check Availability |
| 1123 Canterbury Ln | 4bd 4ba 3,558 sqft | $574,745 | Check Availability |
| 1914 Midhurst Dr | 5bd 4ba 3,518 sqft | $575,000 | Check Availability |
| 1908 Midhurst Dr | 4bd 4ba 3,430 sqft | $575,000 | Check Availability |
Quick Move-In Homes provided by NTREIS
Buildable Plans (40)
All (40)
3 bd (12)
4 bd (22)
5 bd (6)
| Dogwood Plan | 3bd 2ba 1,840 sqft | $385,990+ | Check Availability |
| Cypress Plan | 4bd 2ba 2,038 sqft | $392,990+ | Check Availability |
| Jasmine Plan | 4bd 2ba 2,098 sqft | $401,990+ | Check Availability |
| Carolina Plan | 3bd 2ba 2,313 sqft | $415,990+ | Check Availability |
| Hawthorne Plan | 4bd 2ba 2,235 sqft | $415,990+ | Check Availability |
| Dogwood III Plan | 4bd 3ba 2,333 sqft | $423,990+ | Check Availability |
| Cypress II Plan | 4bd 3ba 2,454 sqft | $428,990+ | Check Availability |
| Rockcress Plan | 3bd 3ba 2,250 sqft | $432,990+ | Check Availability |
| Violet Plan | 3bd 3ba 2,381 sqft | $440,990+ | Check Availability |
| Dewberry Plan | 4bd 3ba 2,820 sqft | $441,990+ | Check Availability |
| Violet II Plan | 3bd 3ba 2,591 sqft | $448,990+ | Check Availability |
| Caraway Plan | 3bd 3ba 2,519 sqft | $450,990+ | Check Availability |
| Carolina II Plan | 3bd 3ba 2,771 sqft | $452,990+ | Check Availability |
| Dewberry II Plan | 4bd 3ba 3,026 sqft | $453,990+ | Check Availability |
| Hawthorne II Plan | 4bd 3ba 2,752 sqft | $453,990+ | Check Availability |
| Violet III Plan | 4bd 4ba 2,628 sqft | $455,990+ | Check Availability |
| Carolina III Plan | 4bd 3ba 3,067 sqft | $465,990+ | Check Availability |
| Violet IV Plan | 4bd 4ba 2,838 sqft | $465,990+ | Check Availability |
| Magnolia Plan | 4bd 3ba 3,187 sqft | $466,990+ | Check Availability |
| Dewberry III Plan | 5bd 4ba 3,261 sqft | $472,990+ | Check Availability |
| Carolina IV Plan | 4bd 3ba 3,280 sqft | $473,990+ | Check Availability |
| Magnolia II Plan | 4bd 3ba 3,430 sqft | $480,990+ | Check Availability |
| Rose Plan | 4bd 4ba 3,359 sqft | $496,990+ | Check Availability |
| Rose II Plan | 4bd 4ba 3,557 sqft | $504,990+ | Check Availability |
| Primrose FE Plan | 3bd 3ba 2,775 sqft | $505,990+ | Check Availability |
| Magnolia III Plan | 5bd 4ba 3,754 sqft | $506,990+ | Check Availability |
| Rose III Plan | 5bd 4ba 3,557 sqft | $508,990+ | Check Availability |
| Spring Cress Plan | 4bd 4ba 3,519 sqft | $515,990+ | Check Availability |
| Bellflower Plan | 4bd 4ba 3,527 sqft | $521,990+ | Check Availability |
| Spring Cress II Plan | 4bd 4ba 3,695 sqft | $525,990+ | Check Availability |
| Seaberry II Plan | 3bd 4ba 3,478 sqft | $525,990+ | Check Availability |
| Seaberry Plan | 4bd 4ba 3,478 sqft | $525,990+ | Check Availability |
| Primrose FE II Plan | 3bd 4ba 3,336 sqft | $542,990+ | Check Availability |
| Bellflower II Plan | 4bd 4ba 3,774 sqft | $544,990+ | Check Availability |
| Primrose FE III Plan | 3bd 4ba 3,525 sqft | $551,990+ | Check Availability |
| Primrose FE IV Plan | 3bd 4ba 3,543 sqft | $556,990+ | Check Availability |
| Primrose FE V Plan | 4bd 4ba 3,733 sqft | $567,990+ | Check Availability |
| Bellflower III Plan | 5bd 5ba 3,979 sqft | $571,990+ | Check Availability |
| Primrose FE VI Plan | 5bd 5ba 4,065 sqft | $592,990+ | Check Availability |
| Bellflower IV Plan | 5bd 5ba 4,226 sqft | $594,990+ | Check Availability |
Buildable Plans provided by Bloomfield Homes
Community Description
Welcome to Devonshire, the most sought-after community in Forney!The luxurious Devonshire master-planned community is nestled in the rolling countryside, just a short 5 mile drive from town. Residents can take advantage of the amazing amenities, including a swimming pool, splash pool, and hike and bike trails for the ultimate resort-style living.Spend quality time with your loved ones as you entertain, relax, and enjoy all the family friendly activities Devonshire has to offer. Feeling the need for a change of pace? Take a drive down I-80 to Downtown Dallas to find fine dining, sporting events, the arts, and shopping. Live your best life at Devonshire!
Office Hours
Sales Office
1226 Abbeygreen Road
Forney, TX 75126
972-552-9225
Mon - Sat 10am - 7pm, Sun 12pm - 7pm
Similar Homes You May Like
Skip to last item
Skip to first item
What Locals Say about Devonshire
- Kelly.mcgraw0216
- Resident
- 3y ago
"Community center has lots of events for holidays There is a book club, coffee get togethers , etc. "
- Justin F.
- Resident
- 4y ago
"good pool growing area, safe neighborhood. building a elementary school inside the neighborhood. the area is expanding and the people are friendly "
- Natali P.
- Resident
- 4y ago
"I like the events that happen within the Devonshire community. The HOA takes care of a few events every year, and they bring the neighborhood together."
- Natali P.
- Resident
- 4y ago
"The neighborhood is great, and it feels safe to be around here. Neighbors are super nice, and a lot of kids are friends. The activities that are planned by the HOA are always so fun and family friendly. "
- Harry
- Resident
- 5y ago
"Nice neighborhood but the mud taxes and regular home taxes are too high. Devonshire is safe and nice but the HOA is not very good and the local schools are not fairing well with this rapid growth. "
LGBTQ Local Legal Protections
LGBTQ Local Legal Protections
Carolina Plan is a buildable plan in Devonshire. Devonshire is a new community in Forney, TX. This buildable plan is a 3 bedroom, 2 bathroom, 2,313 sqft single-family home and was listed by Bloomfield Homes on Apr 11, 2024. The asking price for Carolina Plan is $415,990.
