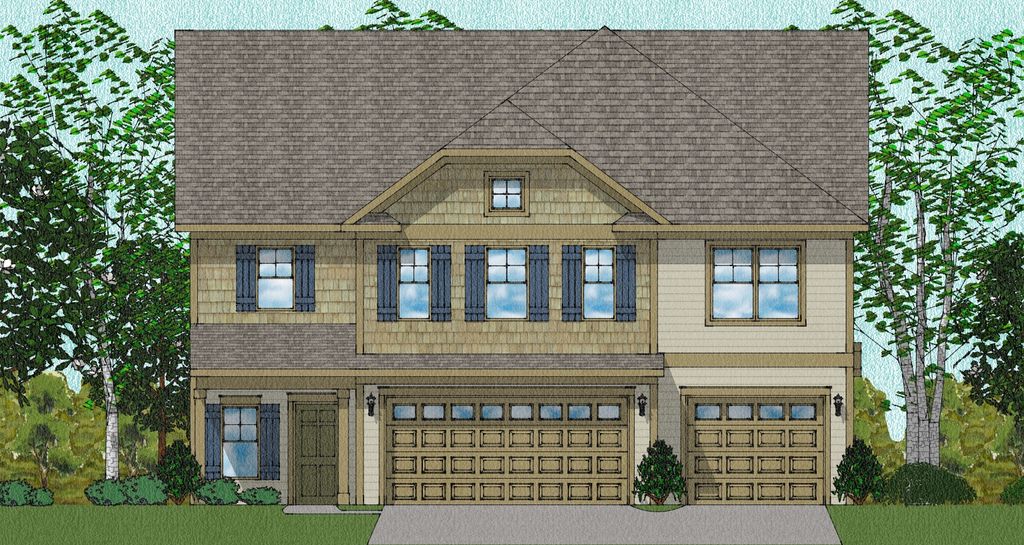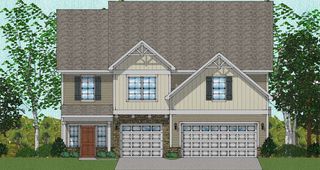


FOR SALENEW CONSTRUCTIONBUILDABLE PLAN
3D VIEW
Warwick Plan in Parris Meadows by Mungo Homes
Chesnee, SC 29323
- 4 Beds
- 3 Baths
- 3,280 sqft
- 4 Beds
- 3 Baths
- 3,280 sqft
4 Beds
3 Baths
3,280 sqft
Local Information
© Google
-- mins to
Commute Destination
Description
The Warwick is a two-story home with four bedrooms and two and half baths. This home features a grand two-story entrance, formal dining room and flex room downstairs. The kitchen with bar top seating, island, and prep space is open to the dining room and spacious family room. The upstairs primary bedroom includes a private bath and dual closets. Three secondary bedrooms, all with walk-in closets, are also located upstairs along with the spacious loft and laundry room. Options for this home include a fireplace in the family room, sunroom, butler's pantry, downstairs guest suite, sitting room in primary bedroom, third bathroom, fifth bedroom, bonus room and side-entry garage.
Home Highlights
Parking
No Info
Outdoor
No Info
A/C
Contact Manager
HOA
None
Price/Sqft
$127
Listed
17 days ago
Home Details for Peachtree Rd #R8QPIF
Interior Features |
|---|
Levels, Entrance, & Accessibility Stories: 2 |
Property Information |
|---|
Year Built Year Built: 2024 |
Property Type / Style Property Type: Single Family HomeArchitecture: House |
Price & Status |
|---|
Price Price Per Sqft: $127 |
Media |
|---|
All New Homes in Parris Meadows
Quick Move-in Homes (4)
All (4)
4 bd (2)
5 bd (2)
| 1030 Paula Parris Rd | 4bd 4ba 2,736 sqft | $449,000 | Check Availability |
| 1022 Paula Parris Rd | 4bd 3ba 2,970 sqft | $462,000 | Check Availability |
| 2002 Emily Margaret Rd | 5bd 5ba 3,578 sqft | $525,000 | Check Availability |
| 1021 Paula Parris Rd | 5bd 4ba 4,053 sqft | $529,000 | Check Availability |
Quick Move-In Homes provided by SAR
Buildable Plans (9)
All (9)
3 bd (1)
4 bd (6)
5 bd (2)
| Bates Plan | 3bd 2ba 1,641 sqft | $306,000+ | Check Availability |
| Chadwick Plan | 4bd 2ba 2,006 sqft | $346,000+ | Check Availability |
| Richardson Plan | 4bd 3ba 2,466 sqft | $362,000+ | Check Availability |
| Parker Plan | 4bd 3ba 2,565 sqft | $376,000+ | Check Availability |
| Saluda Plan | 4bd 3ba 2,836 sqft | $378,000+ | Check Availability |
| Victor Plan | 5bd 3ba 2,885 sqft | $379,000+ | Check Availability |
| Warwick Plan | 4bd 3ba 3,280 sqft | $417,000+ | Check Availability |
| Webster Plan | 4bd 4ba 3,578 sqft | $424,000+ | Check Availability |
| Yates Plan | 5bd 3ba 4,045 sqft | $442,000+ | Check Availability |
Buildable Plans provided by Mungo Homes
Community Description
Welcome to Parris Meadows in Boiling Springs! This boutique community features half-acre plus homesites with rolling hills and beautiful mountain views! New homes will range from 1,600 to more 4,300 square feet and up to six bedrooms. Calling all golf lovers! Woodfin Ridge Golf Club and Boiling Springs Golf Centers are less than ten minutes away. Residents will enjoy the conveniences of shopping, dining, and Lake Bowen - all within a ten minute drive!
Office Hours
Sales Office
Peachtree Rd.
Chesnee, SC 29323
864-740-8740
Similar Homes You May Like
Skip to last item
- Mungo Homes Properties LLC Greenville
- Mungo Homes Properties LLC Greenville
- Coldwell Banker Caine Real Est
- See more homes for sale inChesneeTake a look
Skip to first item
What Locals Say about Chesnee
- Spine4u123
- Resident
- 3y ago
"The only means of transportation is by vehicle only. I have used uber to the airport. There are no shuttles to any of the airports or to any malls. "
- Lrphillips88
- Resident
- 4y ago
"I have lived in this neighborhood for four years, and the people are friendly, and most everyone knows each other in some way, everyone is treated like family. Children play at the parks, plenty of sports activities, flea market."
- Suzidavis83
- Resident
- 5y ago
"Chesnee schools are HIGHLY desired! District 2. Small student to teacher ratios. Lots of higher education, AP, extra curricular and electives based on your child's focus and desires."
- Courtney S.
- Resident
- 5y ago
"There are many people who own dogs and walk them in Chesnee. However, they're many stray cats that would hype up a dog. "
LGBTQ Local Legal Protections
LGBTQ Local Legal Protections
Warwick Plan is a buildable plan in Parris Meadows. Parris Meadows is a new community in Chesnee, SC. This buildable plan is a 4 bedroom, 3 bathroom, 3,280 sqft single-family home and was listed by Mungo Homes, Inc on Nov 16, 2023. The asking price for Warwick Plan is $417,000.
