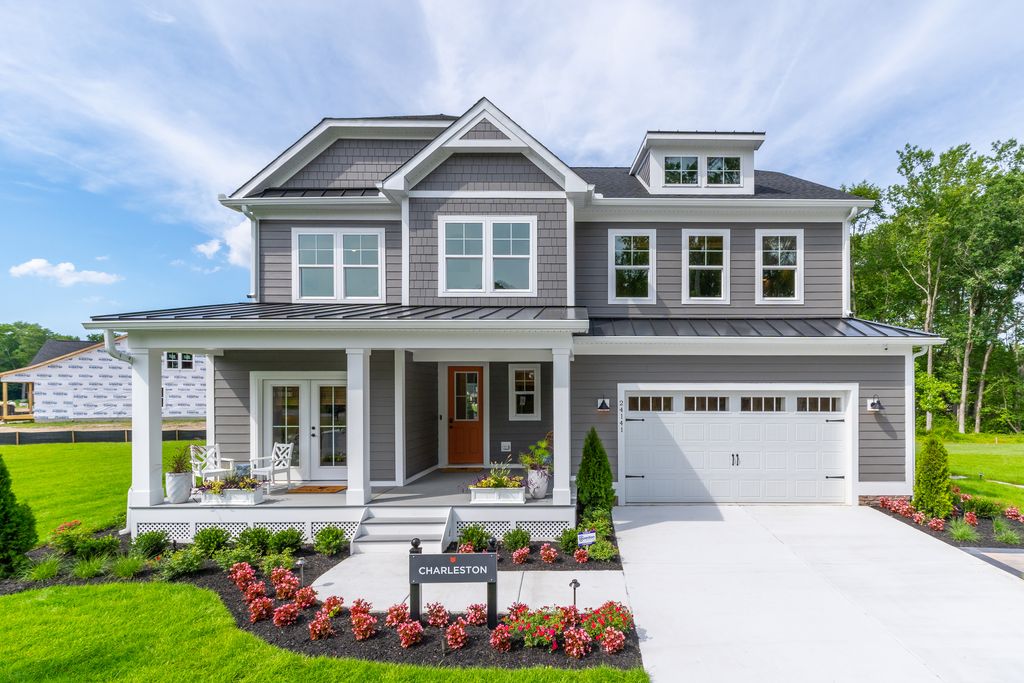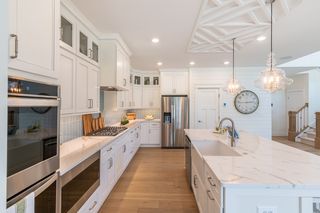


FOR SALENEW CONSTRUCTIONBUILDABLE PLAN
Charleston Plan in Creekside Meadows by Foxlane Homes
Oakdale, PA 15071
- 3 Beds
- 3 Baths
- 2,636 sqft
- 3 Beds
- 3 Baths
- 2,636 sqft
3 Beds
3 Baths
2,636 sqft
Local Information
© Google
-- mins to
Commute Destination
Description
The Charleston's 2,600 square feet design boasts a convenient first floor owner's suite and laundry room. The generous great room and open concept kitchen allow you to easily gather with family. A flex room and powder room complete the first floor. The second floor, featuring two bedrooms, full bath and loft, can be modified to include a bonus room or an additional bedroom to create the perfect space for your family.
Home Highlights
Parking
2 Car Garage
Outdoor
No Info
A/C
Heating & Cooling
HOA
None
Price/Sqft
$235
Listed
1 day ago
Home Details for 208 Creekside Dr #N2AN34
Interior Features |
|---|
Heating & Cooling Heating: Natural Gas, Forced AirAir ConditioningCooling System: Central AirHeating Fuel: Natural Gas |
Levels, Entrance, & Accessibility Stories: 2 |
Interior Details Number of Rooms: 6Types of Rooms: Family Room, Dining Room, Study Room, Loft, Guest Room, Walk In Closets |
Exterior Features |
|---|
Exterior Home Features Roof: Asphalt |
Parking & Garage Parking Spaces: 2Parking: Attached |
Property Information |
|---|
Year Built Year Built: 2024 |
Property Type / Style Property Type: Single Family HomeArchitecture: House |
Price & Status |
|---|
Price Price Per Sqft: $235 |
Media |
|---|
All New Homes in Creekside Meadows
Buildable Plans (4)
All (4)
3 bd (1)
4 bd (3)
| Charleston Plan | 3bd 3ba 2,636 sqft | $619,990+ | Check Availability |
| Dartmouth Plan | 4bd 4ba 3,110 sqft | $629,990+ | Check Availability |
| Chapel Hill Plan | 4bd 4ba 3,135 sqft | $644,990+ | Check Availability |
| Georgetown Plan | 4bd 4ba 3,445 sqft | $679,990+ | Check Availability |
Buildable Plans provided by Foxlane Homes
Community Description
Welcome to Creekside Meadows, an enclave community perched upon the rolling hills of Collier offering a limited number of new, luxury single-family residences by Foxlane Homes. With numerous floor plans allowing for an unmatched level of customization, you can create a truly one-of-a-kind home in this picturesque neighborhood. Residents will enjoy easy access to the many amenities of nearby Bridgeville and Robinson. Conveniently located within the Chartiers Valley School District, and with proximity to I-79 and I-376, Creekside Meadows is quite possibly the perfect place to live, work and play.
Office Hours
Sales Office
1006 Stonegate Drive
Mcdonald, PA 15057
412-500-2590
Similar Homes You May Like
Skip to last item
Skip to first item
What Locals Say about Oakdale
- Jaimie B.
- Resident
- 4y ago
"Community days, fairs, parades, block parties, parks, little league games, trails for biking and walking"
- Lindakardules
- Resident
- 4y ago
"My home is amazing. The community is very welcoming. The area feels safe and secure. The local merchants make every body feel welcome. "
- E.j. H
- Resident
- 4y ago
"very easy going neighborhood with great and trusting people. everything is very close and very convenient to get around "
- Edward H.
- Resident
- 4y ago
"I love living in Oakdale, everything is so close and I feel comfortable where I allow my three sons to walk the streets of Oakdale. Very tight-knit Community where everyone knows everyone and everyone looks out for one another"
- Ej H.
- Resident
- 5y ago
"I'm not sure of any community events other than the Halloween parade. This is a very tight-knit Community where everyone knows everyone and is very safe and quiet"
LGBTQ Local Legal Protections
LGBTQ Local Legal Protections
Charleston Plan is a buildable plan in Creekside Meadows. Creekside Meadows is a new community in Oakdale, PA. This buildable plan is a 3 bedroom, 3 bathroom, 2,636 sqft single-family home and was listed by Foxlane Homes on Dec 1, 2023. The asking price for Charleston Plan is $619,990.
