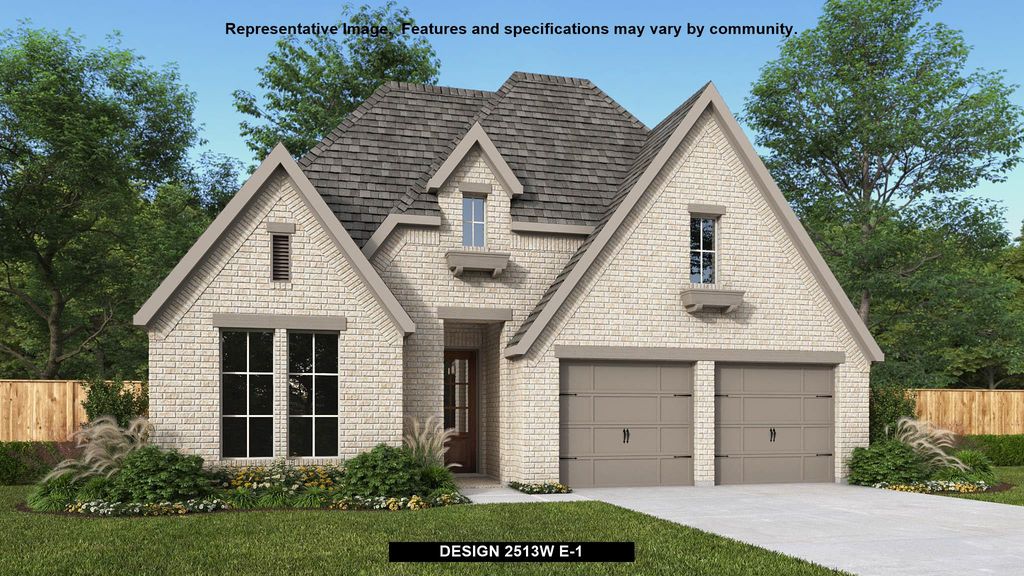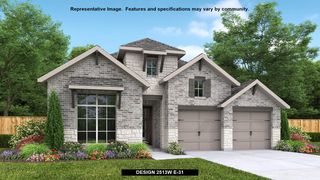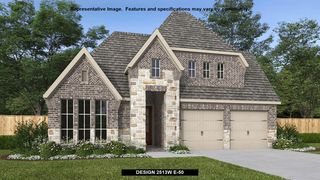


FOR SALENEW CONSTRUCTIONBUILDABLE PLAN
3D VIEW
2513W Plan in Trinity Falls 50' by PERRY HOMES
McKinney, TX 75071
Trinity Falls- 4 Beds
- 3 Baths
- 2,513 sqft
- 4 Beds
- 3 Baths
- 2,513 sqft
4 Beds
3 Baths
2,513 sqft
Local Information
© Google
-- mins to
Commute Destination
Description
Extended entryway with 12-foot ceilings. Game room with French doors frame the entry. Spacious family room with a wall of windows. Open kitchen offers an island with built-in seating space and a corner walk-in pantry. Primary suite with a wall of windows. Dual vanities, garden tub, separate glass enclosed shower and two walk-in closets in the primary bath. Guest suite just off the extended entry with a full bathroom and walk-in closet. Secondary bedrooms with walk-in closets. Utility room with private access to the primary bathroom. Covered backyard patio. Mud room just off the two-car garage.
Home Highlights
Parking
Garage
Outdoor
No Info
A/C
Contact Manager
HOA
None
Price/Sqft
$248
Listed
14 days ago
Home Details for 713 Lost Woods Way #UJYRB6
Interior Features |
|---|
Levels, Entrance, & Accessibility Stories: 1 |
Property Information |
|---|
Year Built Year Built: 2024 |
Property Type / Style Property Type: Single Family HomeArchitecture: House |
Exterior Features |
|---|
Parking & Garage GarageParking Spaces: 2Parking: Garage |
Price & Status |
|---|
Price Price Per Sqft: $248 |
Media |
|---|
All New Homes in Trinity Falls 50'
Quick Move-in Homes (10)
All (10)
4 bd (10)
| 2520 Shady Branch Ln | 4bd 3ba 2,545 sqft | $624,900 | Check Availability |
| 2600 Shady Branch Ln | 4bd 3ba 2,574 sqft | $649,900 | Check Availability |
| 2300 Mapleton Dr | 4bd 3ba 2,694 sqft | $674,900 | Check Availability |
| 2604 Shady Branch Ln | 4bd 4ba 3,190 sqft | $724,900 | Check Availability |
| 2508 Shady Branch Ln | 4bd 3ba 2,474 sqft | $638,900 | Check Availability |
| 2220 Mapleton Dr | 4bd 3ba 2,476 sqft | $649,900 | Check Availability |
| 2216 Mapleton Dr | 4bd 4ba 2,574 sqft | $659,900 | Check Availability |
| 2224 Mapleton Dr | 4bd 3ba 2,504 sqft | $621,900 | Check Availability |
| 2512 Shady Branch Ln | 4bd 3ba 2,513 sqft | $641,900 | Check Availability |
| 2524 Shady Branch Ln | 4bd 3ba 2,694 sqft | $674,900 | Check Availability |
Quick Move-In Homes provided by NTREIS,Perry Homes
Buildable Plans (17)
All (17)
3 bd (1)
4 bd (16)
| 2187W Plan | 4bd 2ba 2,187 sqft | $569,900+ | Check Availability |
| 2267W Plan | 4bd 2ba 2,267 sqft | $577,900+ | Check Availability |
| 2251W Plan | 3bd 2ba 2,251 sqft | $588,900+ | Check Availability |
| 2438W Plan | 4bd 3ba 2,438 sqft | $595,900+ | Check Availability |
| 2357W Plan | 4bd 3ba 2,357 sqft | $598,900+ | Check Availability |
| 2504W Plan | 4bd 3ba 2,504 sqft | $601,900+ | Check Availability |
| 2545W Plan | 4bd 3ba 2,545 sqft | $608,900+ | Check Availability |
| 2474W Plan | 4bd 3ba 2,474 sqft | $612,900+ | Check Availability |
| 2476W Plan | 4bd 3ba 2,476 sqft | $615,900+ | Check Availability |
| 2513W Plan | 4bd 3ba 2,513 sqft | $622,900+ | Check Availability |
| 2574W Plan | 4bd 3ba 2,574 sqft | $626,900+ | Check Availability |
| 2694W Plan | 4bd 3ba 2,694 sqft | $655,900+ | Check Availability |
| 2797W Plan | 4bd 3ba 2,797 sqft | $665,900+ | Check Availability |
| 2942H Plan | 4bd 4ba 2,942 sqft | $685,900+ | Check Availability |
| 3190W Plan | 4bd 4ba 3,190 sqft | $695,900+ | Check Availability |
| 2999W Plan | 4bd 4ba 2,999 sqft | $703,900+ | Check Availability |
| 3241W Plan | 4bd 3ba 3,241 sqft | $710,900+ | Check Availability |
Buildable Plans provided by PERRY HOMES
Community Description
Trinity Falls is a renowned 2,000-acre master-planned community in McKinney, Texas. A community designed around nature, residents can enjoy an array of unique amenities, fun community events, miles of hike-and-bike trails, a disc golf course, dog park and more than 450 acres of open space with water features. The Club's amenities include beach entry pool, splash pad, tricycle racetrack, playground, and outdoor grill area. The Lodge is the newest amenity center and features a state-of-the-art fitness center, indoor and outdoor event spaces, and co-working areas. Residents can enjoy all the community offers on their own, or they can take part in the many events planned throughout the year by Trinity Falls' onsite lifestyle team. Students receive an award-winning education attending acclaimed schools in the McKinney Independent School District and the youngest Trinity Falls residents will attend the new on-site elementary school. All Perry homes feature smart home technology and an industry-leading warranty
Office Hours
Sales Office
713 Lost Woods Way
McKinney, TX 75071
800-247-3779
Mon-Sat 10am - 7pm; Sun Noon-7pm
Similar Homes You May Like
Skip to last item
Skip to first item
What Locals Say about Trinity Falls
- Rizwan.t.siddiqui
- Resident
- 4y ago
"This place is pet friendly. Swimming pool walking trails and lakes available. Safe place for kids playing and biking outside."
- Slemaire0704
- Resident
- 5y ago
"Many events hosted like potlucks, Halloween trunk or treat, contests, trips planned off site, clubs you can join, fitness groups...."
- Gretchen L. B.
- Resident
- 5y ago
"Nice and quiet. You would enjoy the family atmosphere, family events in the square and amazing restaurants."
- Slemaire0704
- Resident
- 5y ago
"Further away from amenities. Close to main highway to get to the amenities though. The neighborhood is worth the drive to be away from the hustle and bustle. "
LGBTQ Local Legal Protections
LGBTQ Local Legal Protections
2513W Plan is a buildable plan in Trinity Falls 50'. Trinity Falls 50' is a new community in McKinney, TX. This buildable plan is a 4 bedroom, 3 bathroom, 2,513 sqft single-family home and was listed by Perry Homes on Mar 1, 2024. The asking price for 2513W Plan is $622,900.
