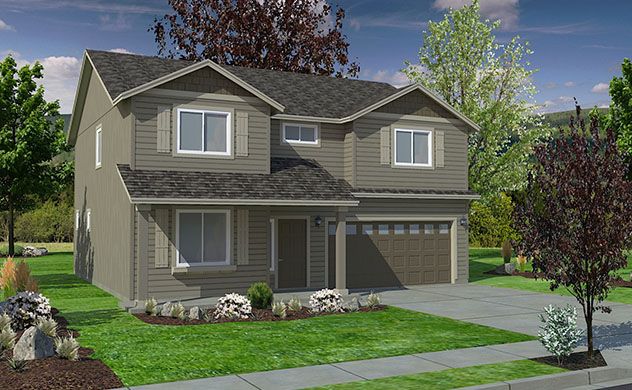


FOR SALENEW CONSTRUCTIONBUILDABLE PLAN
3D VIEW
The Timberline Plan in Cherry Acres by Hayden Homes, Inc.
Grandview, WA 98930
- 4 Beds
- 3 Baths
- 2,211 sqft
- 4 Beds
- 3 Baths
- 2,211 sqft
4 Beds
3 Baths
2,211 sqft
Local Information
© Google
-- mins to
Commute Destination
Description
At 2211 square feet, The Timberline is the perfect home for those in search of a brand new home that offers space and versatility in a two-story plan. The living and dining rooms share an impressive space overlooked by the open kitchen which features ample counter space, cupboard storage and a large pantry. The versatile formal living room space may be converted into an optional den or fifth bedroom - with or without a full bathroom addition. Upstairs, the expansive main bedroom suite features an oversized closet plus second closet and deluxe ensuite bath including soaking tub and dual vanity. The other three bedrooms are substantially sized with generous closets and share a central bathroom with a dual vanity option.The Timberline new home plan is the perfect mixture of a smart design and a stylish package. Photos and floorplan are of a similar home. Upgrades and selections shown may vary. Contact Agent for specific details.
Home Highlights
Parking
Garage
Outdoor
No Info
A/C
Contact Manager
HOA
None
Price/Sqft
$176
Listed
49 days ago
Home Details for Euclid St #JPCOXS
Interior Features |
|---|
Levels, Entrance, & Accessibility Stories: 2 |
Property Information |
|---|
Year Built Year Built: 2024 |
Property Type / Style Property Type: Single Family HomeArchitecture: House |
Exterior Features |
|---|
Parking & Garage GarageParking Spaces: 2Parking: Garage |
Price & Status |
|---|
Price Price Per Sqft: $176 |
Media |
|---|
All New Homes in Cherry Acres
Quick Move-in Homes (7)
All (7)
3 bd (6)
4 bd (1)
| 700 Regina Pl | 3bd 2ba 1,148 sqft | $315,990 | Check Availability |
| 711 Regina Pl | 3bd 2ba 1,235 sqft | $319,990 | Check Availability |
| 706 Regina Pl | 3bd 2ba 1,408 sqft | $335,990 | Check Availability |
| 709 Santina Ave | 3bd 3ba 1,805 sqft | $386,990 | Check Availability |
| 703 Regina Pl | 4bd 3ba 2,211 sqft | $399,990 | Check Availability |
| 602 Van Way | 3bd 2ba 1,408 sqft | $333,047 | Check Availability |
| 604 Van Way | 3bd 2ba 1,574 sqft | $346,900 | Check Availability |
Quick Move-In Homes provided by PACMLS,Hayden Homes
Buildable Plans (6)
All (6)
3 bd (5)
4 bd (1)
| The Alderwood Plan | 3bd 2ba 1,148 sqft | $294,990+ | Check Availability |
| The Clearwater Plan | 3bd 2ba 1,235 sqft | $304,990+ | Check Availability |
| The Edgewood Plan | 3bd 2ba 1,408 sqft | $319,990+ | Check Availability |
| The Hudson Plan | 3bd 2ba 1,574 sqft | $334,990+ | Check Availability |
| The Pacific Plan | 3bd 2ba 1,805 sqft | $354,990+ | Check Availability |
| The Timberline Plan | 4bd 3ba 2,211 sqft | $389,990+ | Check Availability |
Buildable Plans provided by Hayden Homes, Inc.
Community Description
Located in the heart of the Yakima Valley and the city of Grandview, lies Hayden Homes new home community, Cherry Acres.Homeowners enjoy the regions many recreational activities while taking in the beautiful views of Mount Adams, Mount Rainier, and Rattlesnake Hill.Cherry Acres offers the best combination ofsmall town living with city amenities. Come see for yourself why Cherry Acres is the perfect place to call home.
Office Hours
Sales Office
Euclid Avenue
Grandview, WA 98930
509-316-2988
Sun and Mon 12PM - 6PM Tues Wed and Sat 11AM - 6PM
Similar Homes You May Like
Skip to last item
Skip to first item
What Locals Say about Grandview
- Jesse T.
- Resident
- 5y ago
"Great neighborhood good! Not to much noise. Very peaceful and safe! I definitely would recommend people in this area! Lived here for years and always been great !"
- Hugie_3
- 13y ago
"not quite in town, but still close to town, a little country with a park within sight. I loved waking up to the quail and other wildlife in the area."
LGBTQ Local Legal Protections
LGBTQ Local Legal Protections
The Timberline Plan is a buildable plan in Cherry Acres. Cherry Acres is a new community in Grandview, WA. This buildable plan is a 4 bedroom, 3 bathroom, 2,211 sqft single-family home and was listed by Hayden Homes on Oct 19, 2023. The asking price for The Timberline Plan is $389,990.
