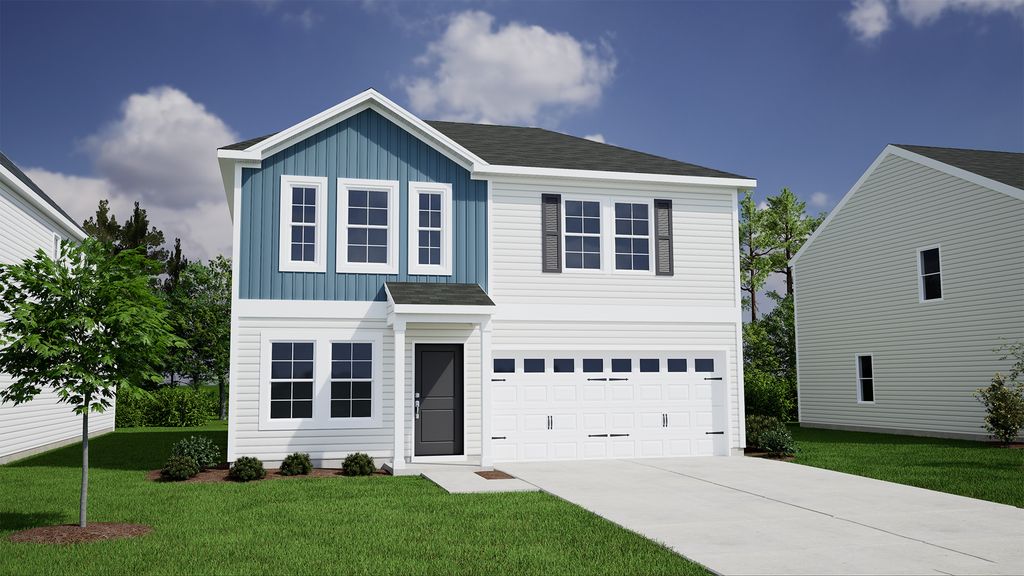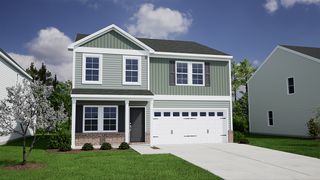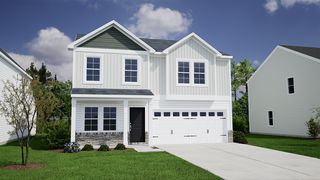


FOR SALENEW CONSTRUCTIONBUILDABLE PLAN
3D VIEW
Lancaster Plan in Central Crossing by CraftMaster, a Division of Mungo Homes
Aylett, VA 23009
- 4 Beds
- 3 Baths
- 2,152 sqft
- 4 Beds
- 3 Baths
- 2,152 sqft
4 Beds
3 Baths
2,152 sqft
Local Information
© Google
-- mins to
Commute Destination
Description
This two-story home includes 4 bedrooms and 2.5 bathrooms. The entrance from the attached two-car garage leads to the kitchen and eat-in, which also connects to the family room. Near the front door is a flex space that you can convert into an office, guest suite, or dining room. Upstairs, the primary bedroom leads to a primary bathroom with two linen closets, access to a large walk-in clothes closet, and multiple options for reconfiguration. The laundry room is conveniently located just outside the primary bedroom, close to the three spare bedrooms and their full bathroom.
Home Highlights
Parking
No Info
Outdoor
No Info
A/C
Contact Manager
HOA
None
Price/Sqft
$170
Listed
15 days ago
Home Details for Bellevue Cir #L5X2L8
Interior Features |
|---|
Levels, Entrance, & Accessibility Stories: 2 |
Property Information |
|---|
Year Built Year Built: 2024 |
Property Type / Style Property Type: Single Family HomeArchitecture: House |
Price & Status |
|---|
Price Price Per Sqft: $170 |
Media |
|---|
All New Homes in Central Crossing
Quick Move-in Homes (5)
All (5)
4 bd (5)
| 239 Bellevue Circle | 4bd 3ba 2,236 sqft | $387,326 | Check Availability |
| 230 Bellevue Circle | 4bd 3ba 2,212 sqft | $392,725 | Check Availability |
| 231 Bellevue Ter | 4bd 3ba 2,175 sqft | $383,436 | Check Availability |
| 135 Bellevue Terrace | 4bd 3ba 2,236 sqft | $379,546 | Check Availability |
| 226 Bellevue Circle | 4bd 3ba 2,523 sqft | $391,700 | Check Availability |
Quick Move-In Homes provided by CVRMLS,Mungo Homes, Inc
Buildable Plans (7)
All (7)
3 bd (3)
4 bd (4)
| Abbeville Plan | 3bd 2ba 1,264 sqft | $314,950+ | Check Availability |
| Guilford Plan | 4bd 3ba 1,785 sqft | $344,950+ | Check Availability |
| Lancaster Plan | 4bd 3ba 2,152 sqft | $364,950+ | Check Availability |
| McDowell Plan | 4bd 3ba 2,218 sqft | $374,950+ | Check Availability |
| Meriwether Plan | 3bd 3ba 2,223 sqft | $379,950+ | Check Availability |
| Russell Plan | 3bd 3ba 2,574 sqft | $384,950+ | Check Availability |
| Telfair Plan | 4bd 3ba 2,771 sqft | $394,950+ | Check Availability |
Buildable Plans provided by CraftMaster, a Division of Mungo Homes
Community Description
Now Selling! Public Water & Sewer! High Speed Internet! 2-Car Garages! Welcome to King William's Central Crossing! New homes have crawl space foundations and range from 1,264 to over 2,700 square feet with two-car garages and county water and sewer. Central Crossing is conveniently located .2 miles from King William County Recreational Park, 15 minutes to Mechanicsville and 35 minutes from Richmond. Residents will enjoy the community fishing pond. Walking distance to shopping and dining!
Office Hours
Sales Office
Bellevue Circle
Aylett, VA 23009
804-913-2454
Similar Homes You May Like
Skip to last item
- Craftmaster Homes, CVRMLS
- Craftmaster Homes, CVRMLS
- Craftmaster Homes, CVRMLS
- See more homes for sale inAylettTake a look
Skip to first item
What Locals Say about Aylett
- Anita R.
- Resident
- 4y ago
"Dogs seem happy walking off leash out here in the country . There is no leash law most months of the year"
- Amanda
- Resident
- 5y ago
"The neighborhoods are nice and it's very clean. It's just expensive here. The schools are good. There are two buses that run through one neighborhood. I'm close to the grocery store and some food."
LGBTQ Local Legal Protections
LGBTQ Local Legal Protections
Lancaster Plan is a buildable plan in Central Crossing. Central Crossing is a new community in Aylett, VA. This buildable plan is a 4 bedroom, 3 bathroom, 2,152 sqft single-family home and was listed by Mungo Homes, Inc on Oct 19, 2023. The asking price for Lancaster Plan is $364,950.
