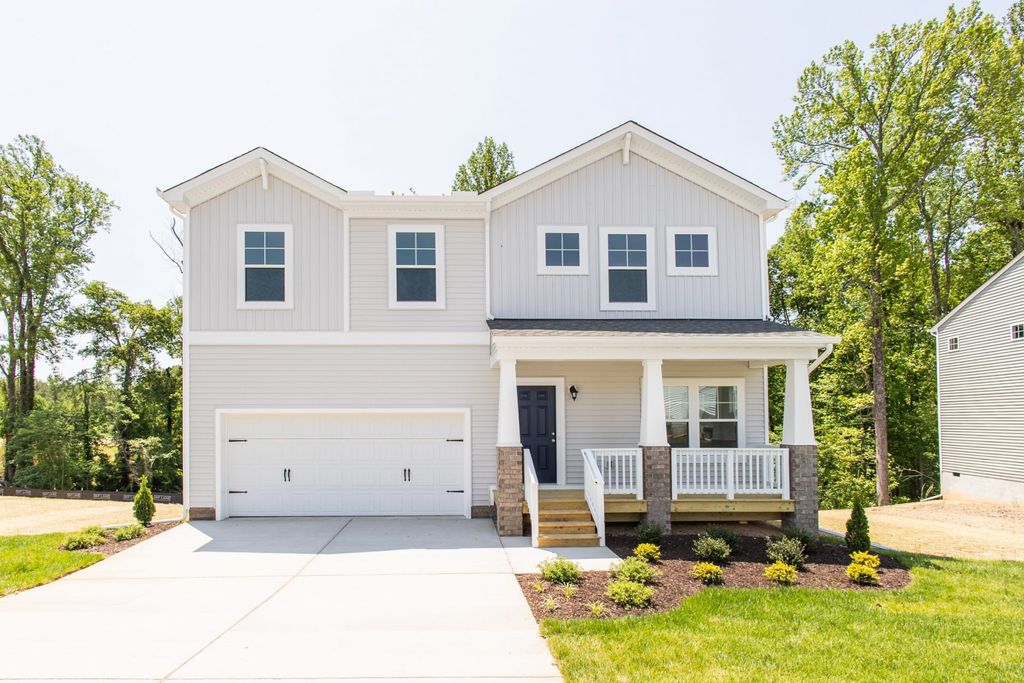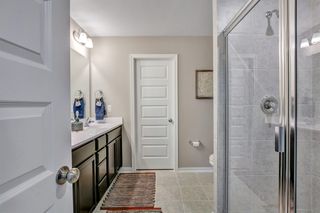


FOR SALENEW CONSTRUCTIONBUILDABLE PLAN
3D VIEW
Edison Plan in Central Crossing by HHHunt Homes
Aylett, VA 23009
- 3 Beds
- 3 Baths
- 2,185 sqft
- 3 Beds
- 3 Baths
- 2,185 sqft
3 Beds
3 Baths
2,185 sqft
Local Information
© Google
-- mins to
Commute Destination
Description
Edison
Home Highlights
Parking
2 Car Garage
Outdoor
No Info
A/C
Heating & Cooling
HOA
None
Price/Sqft
$167
Listed
49 days ago
Home Details for 118 Central Pkwy #U2WGCS
Interior Features |
|---|
Heating & Cooling Heating: Electric, Forced Air, Heat PumpAir ConditioningCooling System: Central AirHeating Fuel: Electric |
Levels, Entrance, & Accessibility Stories: 2 |
Interior Details Number of Rooms: 3Types of Rooms: Loft, Family Room, Walk In Closets |
Property Information |
|---|
Year Built Year Built: 2024 |
Property Type / Style Property Type: Single Family HomeArchitecture: House |
Exterior Features |
|---|
Parking & Garage Parking Spaces: 2Parking: Attached |
Price & Status |
|---|
Price Price Per Sqft: $167 |
Media |
|---|
All New Homes in Central Crossing
Quick Move-in Homes (5)
All (5)
3 bd (5)
| 40 Central Pl | 3bd 3ba 1,742 sqft | $359,000 | Check Availability |
| 118 Central Pkwy | 3bd 3ba 2,185 sqft | $399,950 | Check Availability |
| 148 Central Dr | 3bd 2ba 1,270 sqft | $324,975 | Check Availability |
| 136 Bellevue Ter | 3bd 3ba 1,270 sqft | $358,125 | Check Availability |
| 140 Bellevue Ter | 3bd 3ba 2,179 sqft | $389,130 | Check Availability |
Quick Move-In Homes provided by CVRMLS
Buildable Plans (3)
All (3)
3 bd (2)
4 bd (1)
| Hawking Plan | 3bd 3ba 1,742 sqft | $350,950+ | Check Availability |
| Edison Plan | 3bd 3ba 2,185 sqft | $365,950+ | Check Availability |
| King Plan | 4bd 3ba 2,480 sqft | $374,950+ | Check Availability |
Buildable Plans provided by HHHunt Homes
Community Description
Save up to $157/month on your mortgage with HHHunt's financing promotion for a limited time only! See New Home Advisor for details. Homes are selling quickly in our first community in historic King William, VA! These single-family homes feature gourmet kitchens, designer finishes and 2-car garages as seen in these floor plans. Central Crossing is located 15 minutes north of Mechanicsville, with an easy commute to Hanover, Short Pump and Downtown Richmond.Enjoy the best of both worlds with new homes from our Smart Living collection in a charming location. We invite you to take a tour today!Explore Nearby AttractionsQueenfield Golf Club - 8.6 milesKings Dominion - 19.7 milesDowntown Richmond - 24.4 milesThe Town of Ashland - 26.4 miles
Office Hours
Sales Office
118 Central Parkway
Aylett, VA 23009
804-409-0536
Mon: 1pm - 6pm? Tue - Fri: 11am - 6pmSat: 11am - 5pmSun: 12pm - 5pm
Similar Homes You May Like
Skip to last item
- Hometown Realty, CVRMLS
- Craftmaster Homes, CVRMLS
- Hometown Realty, CVRMLS
- See more homes for sale inAylettTake a look
Skip to first item
What Locals Say about Aylett
- Anita R.
- Resident
- 4y ago
"Dogs seem happy walking off leash out here in the country . There is no leash law most months of the year"
- Amanda
- Resident
- 5y ago
"The neighborhoods are nice and it's very clean. It's just expensive here. The schools are good. There are two buses that run through one neighborhood. I'm close to the grocery store and some food."
LGBTQ Local Legal Protections
LGBTQ Local Legal Protections
Edison Plan is a buildable plan in Central Crossing. Central Crossing is a new community in Aylett, VA. This buildable plan is a 3 bedroom, 3 bathroom, 2,185 sqft single-family home and was listed by HHHunt Homes on Oct 19, 2023. The asking price for Edison Plan is $365,950.
