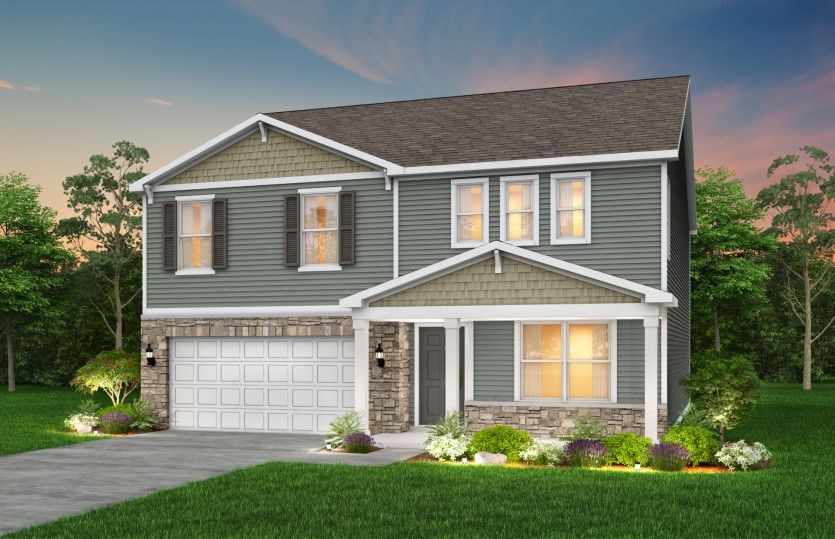


FOR SALENEW CONSTRUCTIONBUILDABLE PLAN
Hampton Plan in Buckstone Bend by Pulte Homes
Lockbourne, OH 43137
- 4 Beds
- 3 Baths
- 2,606 sqft
- 4 Beds
- 3 Baths
- 2,606 sqft
4 Beds
3 Baths
2,606 sqft
Local Information
© Google
-- mins to
Commute Destination
Description
Hampton customizes to fit the needs of families. An upstairs loft multitasks as a private getaway, or an area for family together time. Downstairs, flex space off the foyer suggests a den or dining room, and a tucked-away flex room (with half bath) invites a home office, guest suite, or children's play area. The open kitchen connects to the café area and sunlit gathering room.
Home Highlights
Parking
Garage
Outdoor
No Info
A/C
Contact Manager
HOA
None
Price/Sqft
$152
Listed
26 days ago
Home Details for 4918 Ranger Rd #LVS38S
Interior Features |
|---|
Levels, Entrance, & Accessibility Stories: 2 |
Property Information |
|---|
Year Built Year Built: 2024 |
Property Type / Style Property Type: Single Family HomeArchitecture: House |
Exterior Features |
|---|
Parking & Garage GarageParking Spaces: 2Parking: Garage |
Price & Status |
|---|
Price Price Per Sqft: $152 |
All New Homes in Buckstone Bend
Quick Move-in Homes (1)
All (1)
3 bd (1)
| 4944 Faron St | 3bd 3ba 2,126 sqft | $419,900 | Check Availability |
Quick Move-In Homes provided by Pulte
Buildable Plans (6)
All (6)
3 bd (3)
4 bd (3)
| Oakdale Plan | 3bd 3ba 1,893 sqft | $363,990+ | Check Availability |
| Crisfield Plan | 3bd 3ba 2,108 sqft | $374,990+ | Check Availability |
| Fairview Plan | 3bd 2ba 1,646 sqft | $374,990+ | Check Availability |
| Aspire Plan | 4bd 3ba 2,264 sqft | $379,990+ | Check Availability |
| Hampton Plan | 4bd 3ba 2,606 sqft | $394,990+ | Check Availability |
| Mitchell Plan | 4bd 3ba 3,054 sqft | $414,990+ | Check Availability |
Buildable Plans provided by Pulte Homes
Community Description
Buckstone Bend, part of a unique master-planned community, is situated along a 33-acre community park on the banks of Big Walnut Creek. This walkable community is within a quick stroll of the high school, future amenities, retail, entertainment, and more. Here you'll discover stylish new construction homes with enhanced included features packages offering our most popular finishes and options.
Office Hours
Sales Office
4918 Ranger Road
Lockbourne, OH 43137
614-324-4212
Mon-Wed + Sat: 11am-6pm. Sun: 12pm-6pm. Thu-Fri: Closed
Similar Homes You May Like
Skip to last item
- Charlene K Fairman, The Realty Firm
- Scott D Witting, Buckeye Realty Group
- Daphne Sue Hanrahan-Bruce, Coldwell Banker Realty
- Sandra G Merkle, Berkshire Hathaway HS Calhoon
- Ryan R Green, Keller Williams Greater Cols
- Shelley A Cottrell, Howard Hanna Real Estate Svcs
- Greg L Waite, Home Central Realty
- See more homes for sale inLockbourneTake a look
Skip to first item
LGBTQ Local Legal Protections
LGBTQ Local Legal Protections
Hampton Plan is a buildable plan in Buckstone Bend. Buckstone Bend is a new community in Lockbourne, OH. This buildable plan is a 4 bedroom, 3 bathroom, 2,606 sqft single-family home and was listed by Pulte on Oct 3, 2023. The asking price for Hampton Plan is $394,990.
