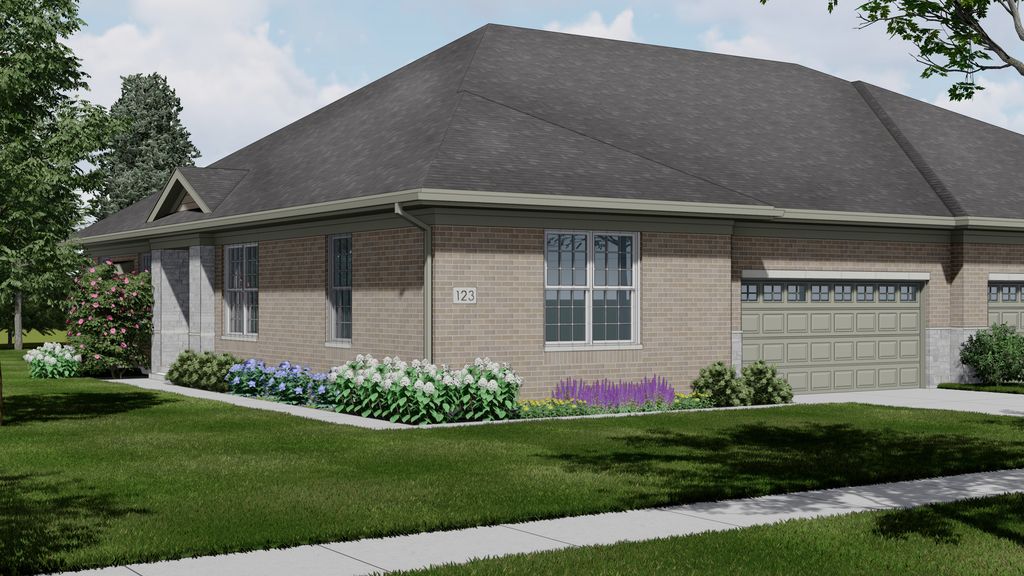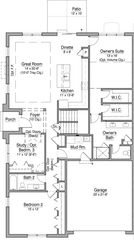


FOR SALENEW CONSTRUCTIONBUILDABLE PLAN
The Seacor Plan in Brookside Glen Villas by Crana Homes
Tinley Park, IL 60487
Brookside Glen- 2 Beds
- 2 Baths
- 1,950 sqft
- 2 Beds
- 2 Baths
- 1,950 sqft
2 Beds
2 Baths
1,950 sqft
Local Information
© Google
-- mins to
Commute Destination
Description
If your Looking for an Upscale Ranch Home with Flexibility and Additional Space, The Seacor is our Most Adaptable Model w Options for up to 4 Bedrooms. 1950 Sq. Ft. is the Standard Layout w 2 Bedrooms, Study, 2 Baths and has a Partial Basement w Additional Cement Crawl for Storage. It offers 9' Ceilings,10' Volume Ceiling in the Foyer and 11' Tray Ceiling in the Great Room. Standard Features are Numerous and include, 3 1/4" Oak Floors in the Foyer, Great Room, Kitchen and Dinette, 2 Panel Carrara Doors, Schlage Lever Locks, 5 1/4 Baseboard and 31/2" Casings. The Kitchen is Outfitted w Custom Maple Cabinets w 42" Uppers, Choice of Granite Countertops, Island with Breakfast Bar, Stainless Steel Whirlpool Gas Range, Microwave and Energy Saving Dishwasher & Pantry. The Owners Suite Comes Complete w 2 Walk in Closets, Custom Vanity w Dual Sinks, Deluxe Shower w Curbless Entry, Granite Vanity Top and Shower Seat, Ceramic Tile Floor, Shower Floor, Shower Wall, Polished Plate Glass Mirror and Frameless Shower Door. The Exterior Offers Both a Private Entrance, First Floor Brick and Stone Exterior, Lush Landscaping w Irrigation System, 30 year Architectural Shingles, Concrete Driveway and Walks to name just a few. You Will Love The Energy Savings Features as Well That Include the Newest in Wall Sheathing, The Zip System, Energy Miser Hot Water Heater, Insulated Windows|LoE2 Glass Blocks 84% of UV Radiation with Grills, Steel Insulated Fiberglass Entry Door With Sidelight.
Home Highlights
Parking
2 Car Garage
Outdoor
No Info
A/C
Heating & Cooling
HOA
$160/Monthly
Price/Sqft
$256
Listed
44 days ago
Home Details for 8027 Bradley Dr #N4M1DL
Interior Features |
|---|
Heating & Cooling Heating: Natural Gas, Forced AirAir ConditioningCooling System: Central AirHeating Fuel: Natural Gas |
Levels, Entrance, & Accessibility Stories: 1 |
Interior Details Number of Rooms: 2Types of Rooms: Study Room, Walk In Closets |
Exterior Features |
|---|
Exterior Home Features Roof: Asphalt |
Parking & Garage Parking Spaces: 2Parking: Attached |
Property Information |
|---|
Year Built Year Built: 2024 |
Property Type / Style Property Type: TownhouseArchitecture: Townhouse |
Price & Status |
|---|
Price Price Per Sqft: $256 |
HOA |
|---|
HOA Fee: $160/Monthly |
All New Homes in Brookside Glen Villas
Buildable Plans (3)
| The Buncrana Plan | 2bd 2ba 1,975 sqft | $489,900+ | Check Availability |
| The Dunree Plan | 2bd 2ba 1,950 sqft | $494,900+ | Check Availability |
| The Seacor Plan | 2bd 2ba 1,950 sqft | $499,900+ | Check Availability |
Buildable Plans provided by Crana Homes
Community Description
Crana Homes newest community, Brookside Glen Villas, is conveniently located in Tinley Park, synonymous with prestigious living. This tree lined community of 98 Upscale Ranch Style Villas are sure to satisfy even the most discriminating buyer. With three models and two different elevations to choose from, these 2-4 bedroom homes offer diversity as well as complimenting but contrasting exterior profiles. These lovely ranch homes offer a total of 3000 Sq. Ft., with 2000 living and another 1000 Sq. Ft in the basement. With standard amenities like 10' Volume Ceiling in Foyer and Great Room, Oak Floors, Custom Maple Cabinets with 42" uppers, Stainless appliances and the newest energy saving features, these homes are a smart choice.
Here you will discover some of the finest homes in the south suburbs of Chicago with a wide range of entertainment options, Chicago Water, Highly rated schools, cultural opportunities, superb dining, great shopping, beautiful parks, golf courses and historic places. The charm of downtown Tinley Park beckons with its many shops and dining establishments. Here you will be part of a community that is proud of its history; a community that enjoys a lifestyle that is envied by all who visit. Tinley Park offers several community events over the year, including its famous Caribbean Block Party, Irish Parade, Boo Bash, Parade of Lights and other great family activities like the farmers market. This community is a destination for all to enjoy.
Here you will discover some of the finest homes in the south suburbs of Chicago with a wide range of entertainment options, Chicago Water, Highly rated schools, cultural opportunities, superb dining, great shopping, beautiful parks, golf courses and historic places. The charm of downtown Tinley Park beckons with its many shops and dining establishments. Here you will be part of a community that is proud of its history; a community that enjoys a lifestyle that is envied by all who visit. Tinley Park offers several community events over the year, including its famous Caribbean Block Party, Irish Parade, Boo Bash, Parade of Lights and other great family activities like the farmers market. This community is a destination for all to enjoy.
Office Hours
Sales Office
8449 W 191st. Street
Mokena, IL 60448
708-479-5111
Similar Homes You May Like
Skip to last item
- Wirtz Real Estate Group Inc., New
- Coldwell Banker Real Estate Group, New
- United Real Estate Elite, New
- See more homes for sale inTinley ParkTake a look
Skip to first item
What Locals Say about Brookside Glen
- Latonya C.
- Resident
- 3y ago
"I enjoy walking my dog and meeting new people along the way. Everyone is friendly and it’s quiet. I plan to live here a long time. "
- Hayley R.
- Resident
- 4y ago
"we have a space for gardening that all the residents of my subdivision can pay to have access to. this could be especially helpful to people living in condos or apartments that don’t give them the opportunity to garden"
- Lynn m.
- Resident
- 5y ago
"Good schools, friendly neighbors who watch out for each other. Everyone takes care of their property. "
- Antonio V.
- Resident
- 5y ago
"Great location. There are a lot of young families with kids all over. Close to grocery and shopping. As well as trains to Chicago."
- Jjwhite499
- 12y ago
"There are 3-4 major commutor RR lines in the area; great shopping and entertainment in the area. A very safe place to live and go out in anytime! I was transfered out or I would still be living there."
LGBTQ Local Legal Protections
LGBTQ Local Legal Protections
The Seacor Plan is a buildable plan in Brookside Glen Villas. Brookside Glen Villas is a new community in Tinley Park, IL. This buildable plan is a 2 bedroom, 2 bathroom, 1,950 sqft townhouse and was listed by Crana Homes on Mar 27, 2024. The asking price for The Seacor Plan is $499,900.
