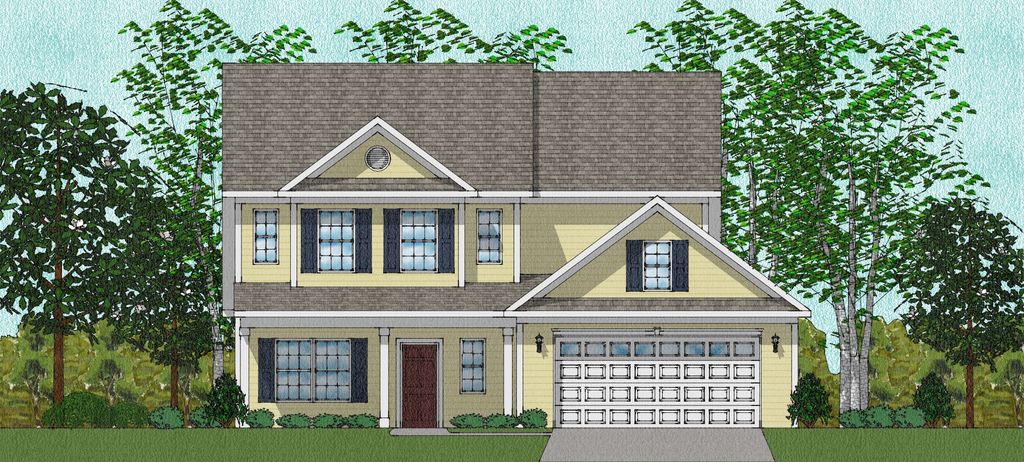


FOR SALENEW CONSTRUCTIONBUILDABLE PLAN
3D VIEW
Jamison Plan in Breckenridge-GR by Mungo Homes
Belton, SC 29627
- 3 Beds
- 3 Baths
- 2,208 sqft
- 3 Beds
- 3 Baths
- 2,208 sqft
3 Beds
3 Baths
2,208 sqft
Local Information
© Google
-- mins to
Commute Destination
Description
The two-story Jamison plan has three bedrooms, two and half bathrooms and a bonus room. This open plan features a large family room, kitchen with large center island, pantry and eat-in. The primary bedroom is located on the main floor and features a private bath and large walk-in closet. The secondary bedrooms are upstairs and all feature walk-in closets. Options for this home include a fireplace in the family room, a sunroom and fourth bedroom.
Home Highlights
Parking
No Info
Outdoor
No Info
A/C
Contact Manager
HOA
None
Price/Sqft
$156
Listed
73 days ago
Home Details for 304 Valley Oak Dr #8SNA23
Interior Features |
|---|
Levels, Entrance, & Accessibility Stories: 2 |
Property Information |
|---|
Year Built Year Built: 2024 |
Property Type / Style Property Type: Single Family HomeArchitecture: House |
Price & Status |
|---|
Price Price Per Sqft: $156 |
Media |
|---|
All New Homes in Breckenridge-GR
Quick Move-in Homes (2)
All (2)
4 bd (1)
5 bd (1)
| 774 Oak Hill Ln | 4bd 3ba | $439,000 | Check Availability |
| 785 Oak Hill Ln | 5bd 4ba | $493,000 | Check Availability |
Quick Move-In Homes provided by Greater Greenville AOR
Buildable Plans (9)
All (9)
3 bd (2)
4 bd (5)
5 bd (2)
| Bates Plan | 3bd 2ba 1,641 sqft | $317,000+ | Check Availability |
| Chadwick Plan | 4bd 2ba 2,006 sqft | $338,000+ | Check Availability |
| Richardson Plan | 4bd 3ba 2,466 sqft | $345,000+ | Check Availability |
| Jamison Plan | 3bd 3ba 2,208 sqft | $345,000+ | Check Availability |
| Victor Plan | 5bd 3ba 2,885 sqft | $368,000+ | Check Availability |
| Saluda Plan | 4bd 3ba 2,836 sqft | $386,000+ | Check Availability |
| Webster Plan | 4bd 4ba 3,578 sqft | $417,000+ | Check Availability |
| Warwick Plan | 4bd 3ba 3,280 sqft | $417,000+ | Check Availability |
| Yates Plan | 5bd 3ba 4,045 sqft | $441,000+ | Check Availability |
Buildable Plans provided by Mungo Homes
Community Description
Breckenridge offers large homesites with a country feel close to I-85, schools, and shopping. New homes in Anderson range from 1,675 to more than 4,300 square feet. Plans feature both upstairs and downstairs primary suites as well as formal rooms, loft spaces, bonus rooms, walk-in closets, and up to four bedrooms. Plus, most plans include a designated home office, flex or bonus room, or extra bedroom.
Office Hours
Sales Office
304 Valley Oak Drive
Belton, SC 29627
864-210-2922
Similar Homes You May Like
Skip to last item
- Benjamin Ruiz, Mungo Homes Properties, LLC
- Whitney Ray, Real Broker, LLC (Greenville)
- Arden Stelly, BHHS C Dan Joyner - Anderson
- Christine Rajkowski, Western Upstate Keller William
- Hannah Addison, Coldwell Banker Caine - Anders
- Robin Smith, BHHS C Dan Joyner - Anderson
- Carolann Newton, Jackson Stanley, REALTORS
- Jill Chapman, BHHS C Dan Joyner - Office A
- KELLER WILLIAMS GREENVILLE CENTRAL
- Cynthia Daniel, BHHS C Dan Joyner - Anderson
- Daniel Delmarco, Weichert Realtors - Shaun & Shari Group (Seneca)
- The Clever People, eXp Realty, LLC (Clever People)
- See more homes for sale inBeltonTake a look
Skip to first item
What Locals Say about Belton
- Nikki.guest.2
- Resident
- 4y ago
"Lived here all my life and i can honestly say Belton is great. Quiet, sleepy little town. Everyone knows everyone. My neighbors would always watch the house for my parents when i was staying alone. Highly recommend ! "
- Daniel F.
- Resident
- 5y ago
"The best thing about this town is when your on the way out of it, every fast food restaurant gets your food wrong, the locals don’t get over 25MPH anywhere in the city, over half the dairy products are out of date at the only grocery store in town "
- Kim Z.
- Resident
- 5y ago
"It’s great neighborhood, peaceful. Great place to have a family raise children. Get that picked fence and dream home. "
- Lyssa D.
- Resident
- 5y ago
"I absolutely love the friendly atmosphere of our neighborhood and having neighbors that look after one another."
- Bmsutherland
- Resident
- 5y ago
"belton has been my home for over 10 years. Amazing. I love it here and plan to raise my two children here as well."
LGBTQ Local Legal Protections
LGBTQ Local Legal Protections
Jamison Plan is a buildable plan in Breckenridge-GR. Breckenridge-GR is a new community in Belton, SC. This buildable plan is a 3 bedroom, 3 bathroom, 2,208 sqft single-family home and was listed by Mungo Homes, Inc on Feb 27, 2024. The asking price for Jamison Plan is $345,000.
