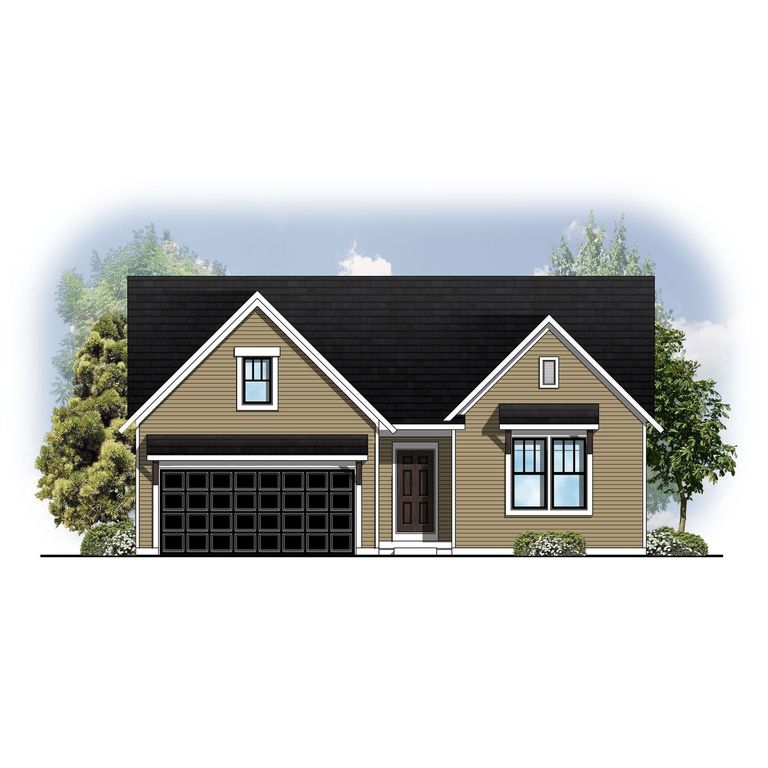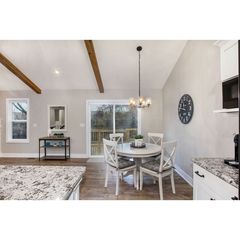


FOR SALENEW CONSTRUCTIONBUILDABLE PLAN
3D VIEW
The Grayson Plan in Bingham Farms by Eastbrook Homes Inc.
Saint Johns, MI 48879
- 3 Beds
- 2 Baths
- 1,592 sqft
- 3 Beds
- 2 Baths
- 1,592 sqft
3 Beds
2 Baths
1,592 sqft
Local Information
© Google
-- mins to
Commute Destination
Description
Buildable Home Plan - Photos are Representational
Welcome to this newly improved, Americana Series home plan, the Grayson!. Enter your new Grayson home from the front porch into the main entryway, or through the two-car garage into the mudroom. The conveniently located mudroom includes a coat closet and an optional bench and connects with the entryway in the hall. The front hall leads to the main level full bath and two bedrooms.
The front hall opens into the free-flowing main living area which combines the living room, dining room, and kitchen into one airy space. The kitchen includes an island with double sink and snack ledge, wide counters on either side of the oven, and a walk-in pantry. The kitchen transitions into the dining room which opens to the rear of the home through a sliding door and offers the option do add more windows for even more natural light.
From the living room a short hall leads to the main level laundry room and the owner-suite. The owner-suite includes a generous bedroom separated from the other bedrooms on the main level, a private bath, and an ample walk-in closet.
The Grayson includes a spacious lower level. The lower level can be left unfinished or built out depending on your needs.
Love this home? Please note that this is a ready-to-build home plan, which means that style, selections, and options are representational. You'll be able to personalize this home to your liking, and your final price will depend on what options you choose!
Welcome to this newly improved, Americana Series home plan, the Grayson!. Enter your new Grayson home from the front porch into the main entryway, or through the two-car garage into the mudroom. The conveniently located mudroom includes a coat closet and an optional bench and connects with the entryway in the hall. The front hall leads to the main level full bath and two bedrooms.
The front hall opens into the free-flowing main living area which combines the living room, dining room, and kitchen into one airy space. The kitchen includes an island with double sink and snack ledge, wide counters on either side of the oven, and a walk-in pantry. The kitchen transitions into the dining room which opens to the rear of the home through a sliding door and offers the option do add more windows for even more natural light.
From the living room a short hall leads to the main level laundry room and the owner-suite. The owner-suite includes a generous bedroom separated from the other bedrooms on the main level, a private bath, and an ample walk-in closet.
The Grayson includes a spacious lower level. The lower level can be left unfinished or built out depending on your needs.
Love this home? Please note that this is a ready-to-build home plan, which means that style, selections, and options are representational. You'll be able to personalize this home to your liking, and your final price will depend on what options you choose!
Home Highlights
Parking
Garage
Outdoor
No Info
A/C
Contact Manager
HOA
None
Price/Sqft
$261
Listed
41 days ago
Home Details for 2294 Gallant Fox Way #J06S0K
Interior Features |
|---|
Levels, Entrance, & Accessibility Stories: 1 |
Interior Details Number of Rooms: 3Types of Rooms: Family Room, Living Room, Walk In Closets |
Property Information |
|---|
Year Built Year Built: 2024 |
Property Type / Style Property Type: Single Family HomeArchitecture: House |
Exterior Features |
|---|
Parking & Garage GarageParking Spaces: 2Parking: Garage |
Price & Status |
|---|
Price Price Per Sqft: $261 |
Media |
|---|
All New Homes in Bingham Farms
Buildable Plans (17)
All (17)
1 bd (1)
2 bd (1)
3 bd (8)
4 bd (7)
| The Rowen Plan | 3bd 3ba 1,665 sqft | $387,000+ | Check Availability |
| The Taylor Plan | 4bd 3ba 1,720 sqft | $388,000+ | Check Availability |
| The Georgetown Plan | 3bd 2ba 1,499 sqft | $393,000+ | Check Availability |
| The Stafford Plan | 3bd 3ba 1,802 sqft | $412,000+ | Check Availability |
| The Stockton Plan | 4bd 3ba 2,008 sqft | $415,000+ | Check Availability |
| The Grayson Plan | 3bd 2ba 1,592 sqft | $415,000+ | Check Availability |
| The Wisteria Plan | 1bd 2ba 1,552 sqft | $418,000+ | Check Availability |
| The Mayfair Plan | 3bd 3ba 1,857 sqft | $426,000+ | Check Availability |
| The Sanibel Plan | 4bd 3ba 2,208 sqft | $440,000+ | Check Availability |
| The Balsam Plan | 2bd 2ba 1,773 sqft | $441,000+ | Check Availability |
| The Marley Plan | 3bd 3ba 1,943 sqft | $447,000+ | Check Availability |
| The Preston Plan | 4bd 3ba 2,344 sqft | $458,000+ | Check Availability |
| The Maxwell Plan | 3bd 2ba 1,918 sqft | $461,000+ | Check Availability |
| The Hadley Plan | 4bd 3ba 2,373 sqft | $477,000+ | Check Availability |
| The Hearthside Plan | 4bd 3ba 2,244 sqft | $481,000+ | Check Availability |
| The Fitzgerald Plan | 3bd 3ba 2,220 sqft | $508,000+ | Check Availability |
| The Birkshire II Plan | 4bd 3ba 2,806 sqft | $581,000+ | Check Availability |
Buildable Plans provided by Eastbrook Homes Inc.
Community Description
Welcome to Bingham Farms! Discover the ease of living close to downtown St. John, local schools, parks, and more! When you build in Bingham Farms, you gain personalization and value, with great starting prices for Single Family homes.
This community is near many local attractions, such as the growing downtown area, Sleepy Hollow State Park, Clinton Lakes County Park, St. Johns City Park, Deano's Pizza, Ryan's Roadhouse, and more!
Talk to our experienced Sales Team about this charming, St. Johns community today!
Interested in this community? Please note that the starting price for each community is determined by the lowest priced home plan, Included Features for that Home Plan Series, and the average price of available Home Sites. In addition to finding your dream community, building a brand new Eastbrook home allows you to personalize your home to your individual lifestyle. You'll love the experience of working with our Interior Designers in our 4000 sq. ft Home Creation Studio where you can add the perfect touches to your home while staying on budget. Contact us for more information on this community.
This community is near many local attractions, such as the growing downtown area, Sleepy Hollow State Park, Clinton Lakes County Park, St. Johns City Park, Deano's Pizza, Ryan's Roadhouse, and more!
Talk to our experienced Sales Team about this charming, St. Johns community today!
Interested in this community? Please note that the starting price for each community is determined by the lowest priced home plan, Included Features for that Home Plan Series, and the average price of available Home Sites. In addition to finding your dream community, building a brand new Eastbrook home allows you to personalize your home to your individual lifestyle. You'll love the experience of working with our Interior Designers in our 4000 sq. ft Home Creation Studio where you can add the perfect touches to your home while staying on budget. Contact us for more information on this community.
Office Hours
Sales Office
2294 Gallant Fox Way
Saint Johns, MI 48879
517-200-3089
Saturdays 12-3pm, Sundays 12-3pm *Closed on Holidays
Similar Homes You May Like
Skip to last item
- Impact Real Estate
- See more homes for sale inSaint JohnsTake a look
Skip to first item
What Locals Say about Saint Johns
- Shane Mills
- Resident
- 4mo ago
"Great place to live and raise a family. I like the downtown and stores they have to offer. Nice city"
- Nallen311
- Resident
- 3y ago
"Great schools, friendly neighbors. Small town feel, but still has conveniences like grocery stores, gas stations, etc. "
- Parrjr
- Resident
- 3y ago
"It’s a quiet subdivision with big yards and friendly neighbors. The power lines are buried so there are no power poles. It’s a great place to exercise running or walking. "
- Employmantgarcia
- Resident
- 3y ago
"Easy access to highway, food, gas stations and family. Easy drive to Lansing, 20 minutes. The expressway is very close"
- Brenda C. G.
- Resident
- 4y ago
"We live on Elsie/St Johns border, we shop in St Johns, work, and take children trick and treating there, it’s a nice place to live."
- Nallen311
- Resident
- 4y ago
"Weekly summer concert series in the city park and community support for the high school football team. "
- Alex
- Resident
- 4y ago
"Mint festival, eat healthy eat local festival, rails to trails, cider mills, local art events, splash pad"
- Sara Morrison
- Resident
- 5y ago
"This is a great country community, neighbors look out for each other and their homes. My elderly parents were safe and loved their home, we have been just down the street for a few years and LOVE it!!!"
- Gemini4lentz
- Resident
- 5y ago
"We have spring clean up that everyone participates in. Halloween has a great many children that come around. It’s a very quiet yet friendly neighborhood. "
- Gemini4lentz
- Resident
- 5y ago
"Very safe city to live in. This neighborhood has a wide variety of age groups. Short distance to stores. "
- Gemini4lentz
- Resident
- 5y ago
"This is a great neighborhood to live in. Nice & quiet. Kids play & ride bikes without worry. Dog walkers are constantly frequenting the neighborhood. The dog owners always pick up after their pets when they leave their calling cards. I love this area."
- James P.
- Resident
- 5y ago
"It may be the quietest neighborhood in the area and the quietest subdivision in the Lansing area. Each property also has plenty of yard space so you aren't right on top of your neighbors."
- Zampash14
- Resident
- 5y ago
"Saint johns and a very family based community with great schools and daycares. Everywhere you go there is someone always saying hi and smiling at you. "
- James P.
- Resident
- 5y ago
"Because we have Wells and septic systems we have Large yards. It is a very quiet neighborhood. And we have an Association that is voluntary."
- James P.
- Resident
- 5y ago
"This is a rural Community and mk y commute is mostly on back roads which is the fastest and most direct way to work."
LGBTQ Local Legal Protections
LGBTQ Local Legal Protections
The Grayson Plan is a buildable plan in Bingham Farms. Bingham Farms is a new community in Saint Johns, MI. This buildable plan is a 3 bedroom, 2 bathroom, 1,592 sqft single-family home and was listed by Eastbrook Homes on Oct 19, 2023. The asking price for The Grayson Plan is $415,000.
