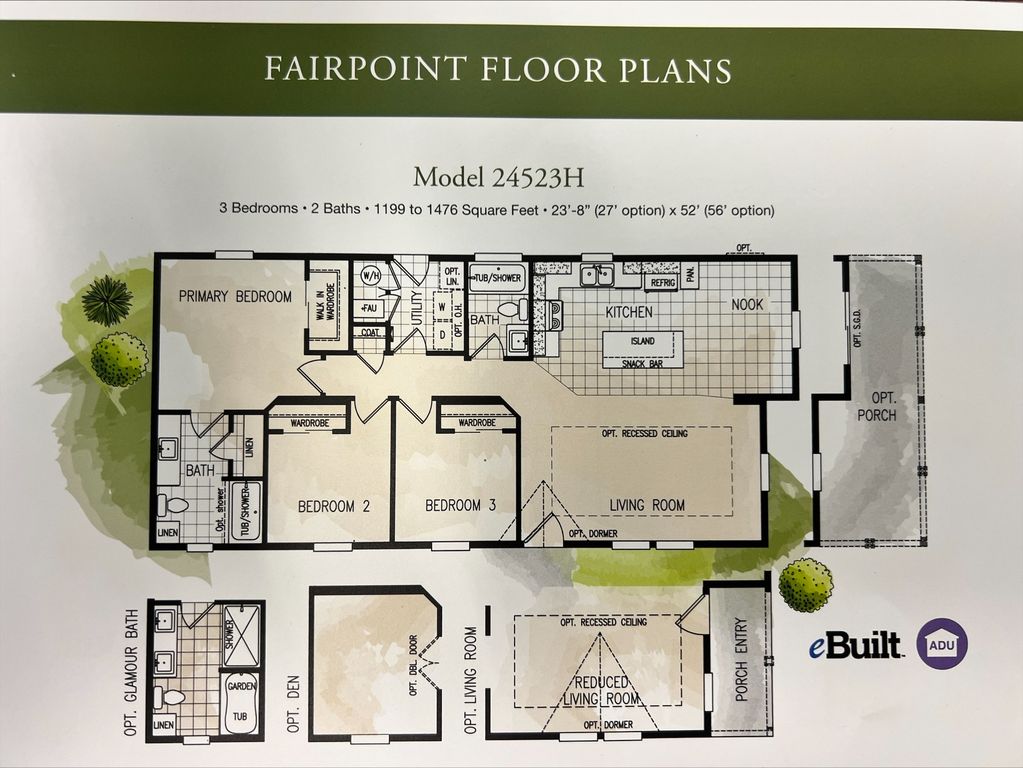
FOR SALENEW CONSTRUCTIONBUILDABLE PLAN
BCE 49 Plan in Bear Creek Estates by Casa Park Homes
Medford, CA 97501
- 3 Beds
- 3 Baths
- 1,294 sqft
- 3 Beds
- 3 Baths
- 1,294 sqft
3 Beds
3 Baths
1,294 sqft
Local Information
© Google
-- mins to
Commute Destination
Description
Brand new farm house style Manufactured Home in the Heart of Medford, Oregon. 1294 square feet, front porch added to the build. Step inside and be blown away with the oversized windows and inviting living space which is attached to the kitchen and dining area to offer you a truly Open Floorplan feel. Bedrooms, and primary are located in the back of the home. Your primary retreat offers double sinks in the bath along with ample storage space and an extended length shower. You'll also be met with large sliding glass doors that extend the backyard retreat into your bedroom. Enjoy the cool night breeze, and smell of the crips clean air right from the comfort of your room. This brand new Clayton home is being delivered completely energy efficient! Ask us how you could earn $5,000 off your space rent for an entire year!
Home Highlights
Parking
No Info
Outdoor
Patio, Deck
A/C
Heating & Cooling
HOA
$825/Monthly
Price/Sqft
$147
Listed
50 days ago
Home Details for 93 Northridge Ter #WVGPNH
Interior Features |
|---|
Heating & Cooling Heating: Natural Gas, Forced AirAir ConditioningCooling System: Central AirHeating Fuel: Natural Gas |
Levels, Entrance, & Accessibility Stories: 1 |
Interior Details Number of Rooms: 1Types of Rooms: Bonus Room |
Exterior Features |
|---|
Exterior Home Features Roof: Composition |
Parking & Garage Parking: Carport |
Property Information |
|---|
Year Built Year Built: 2024 |
Property Type / Style Property Type: Single Family HomeArchitecture: House |
Price & Status |
|---|
Price Price Per Sqft: $147 |
HOA |
|---|
HOA Fee: $825/Monthly |
All New Homes in Bear Creek Estates
Quick Move-in Homes (2)
All (2)
3 bd (1)
4 bd (1)
| 93 Northridge Ter #52 | 3bd 2ba 1,620 sqft | $208,990 | Check Availability |
| 93 Northridge Ter | 4bd 2ba 1,620 sqft | $218,990 | Check Availability |
Quick Move-In Homes provided by Casa Park Homes
Buildable Plans (4)
All (4)
2 bd (1)
3 bd (2)
4 bd (1)
| BCE 49 Plan | 3bd 3ba 1,294 sqft | $189,990+ | Check Availability |
| BCE 53 Plan | 2bd 2ba 1,404 sqft | $198,990+ | Check Availability |
| BCE 52 Plan | 3bd 2ba 1,620 sqft | $208,990+ | Check Availability |
| BCE 51 Plan | 4bd 2ba 1,620 sqft | $218,990+ | Check Availability |
Buildable Plans provided by Casa Park Homes
Community Description
Beautiful open concept manufactured homes in Medford, OR! Each home has something that makes it a true gem. This pet-friendly community features a variety of newly built manufactured homes-ranging from 2-beds 2-baths at 1,404 square feet to 3-beds or 4-beds and 2-baths at 1,620 square feet, and include:
Open concept living room and kitchen
Additional storage in the master bathroom (linen storage)
Sizable pantry
Front porch (except on the 4-bed 2-bath)
Backyard patio space
New homes come with a one-year limited warranty from the dealer, as well as a one-year appliance warranty.
Ask about our $5k buyer rebate!
At Bear Creek Estates, mountains roll along the horizon, and new manufactured homes and RV spaces form a pleasant community where friendly neighbors are waiting to greet you.
With its close proximity to Ashland, which hosts the annual Shakespeare Festival, Phoenix, Talent, and downtown Medford, Bear Creek Estates is an ideal location for retirees, families, and adventurers alike to call home. Get in on these Medford manufactured homes for sale
Open concept living room and kitchen
Additional storage in the master bathroom (linen storage)
Sizable pantry
Front porch (except on the 4-bed 2-bath)
Backyard patio space
New homes come with a one-year limited warranty from the dealer, as well as a one-year appliance warranty.
Ask about our $5k buyer rebate!
At Bear Creek Estates, mountains roll along the horizon, and new manufactured homes and RV spaces form a pleasant community where friendly neighbors are waiting to greet you.
With its close proximity to Ashland, which hosts the annual Shakespeare Festival, Phoenix, Talent, and downtown Medford, Bear Creek Estates is an ideal location for retirees, families, and adventurers alike to call home. Get in on these Medford manufactured homes for sale
Office Hours
Sales Office
93 Northridge Terrace
Medford, OR 97501
541-204-6062
Similar Homes You May Like
Skip to last item
Skip to first item
LGBTQ Local Legal Protections
LGBTQ Local Legal Protections
BCE 49 Plan is a buildable plan in Bear Creek Estates. Bear Creek Estates is a new community in Medford, CA. This buildable plan is a 3 bedroom, 3 bathroom, 1,294 sqft single-family home and was listed by Casa Park Homes on Mar 8, 2024. The asking price for BCE 49 Plan is $189,990.
