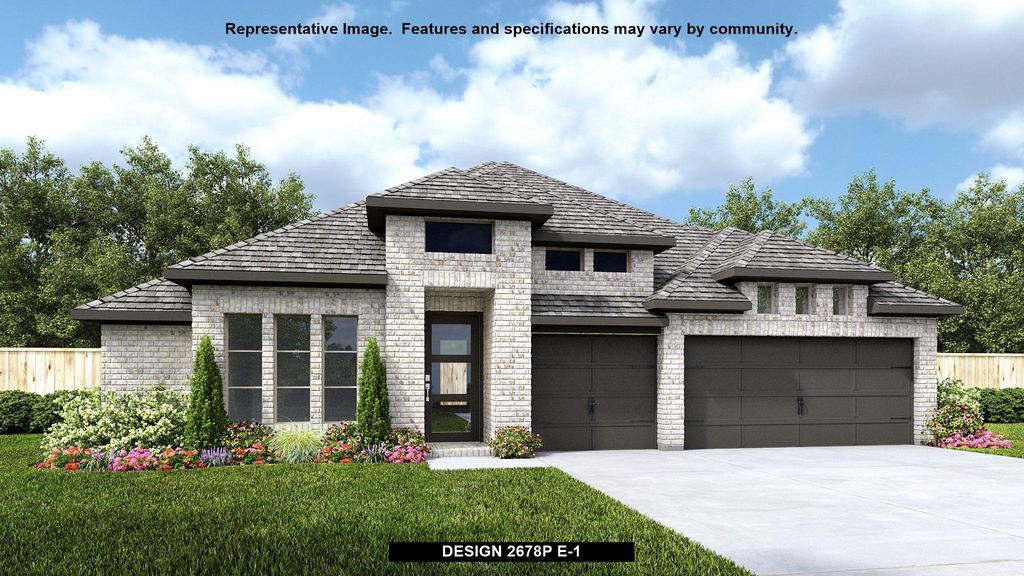
FOR SALENEW CONSTRUCTIONBUILDABLE PLAN
2678P Plan in Audubon 60' by PERRY HOMES
Magnolia, TX 77354
- 4 Beds
- 3 Baths
- 2,678 sqft
- 4 Beds
- 3 Baths
- 2,678 sqft
4 Beds
3 Baths
2,678 sqft
Local Information
© Google
-- mins to
Commute Destination
Description
Step off the front porch into an extended entryway boasting 12-foot rotunda ceilings. French doors open into a private home office with three large windows. Down the hall you will pass a guest suite that features a full bathroom and oversized walk-in closet. The open family room features a wall of windows and extended ceilings. The dining area flows into the kitchen which boasts ample counter space, an island with built-in seating and a walk-in pantry. The primary suite features three large windows. The primary bathroom boasts dual vanities, a garden tub, separate glass enclosed shower, a linen closet, and two walk-in closets. Secondary bedrooms feature walk-in closets, linen closets, a full bathroom, and easy access to the utility room. Covered backyard patio. Mud room and storage closet off the three-car garage.
Home Highlights
Parking
Garage
Outdoor
No Info
A/C
Contact Manager
HOA
None
Price/Sqft
$194
Listed
46 days ago
Home Details for 15670 Audubon Park Dr #DJC00J
Interior Features |
|---|
Levels, Entrance, & Accessibility Stories: 1 |
Property Information |
|---|
Year Built Year Built: 2024 |
Property Type / Style Property Type: Single Family HomeArchitecture: House |
Exterior Features |
|---|
Parking & Garage GarageParking Spaces: 3Parking: Garage |
Price & Status |
|---|
Price Price Per Sqft: $194 |
All New Homes in Audubon 60'
Quick Move-in Homes (11)
All (11)
4 bd (10)
5 bd (1)
| 15231 Tree Swallow Ct | 4bd 4ba 2,793 sqft | $541,900 | Check Availability |
| 15227 Tree Swallow Ct | 4bd 4ba 2,586 sqft | $548,900 | Check Availability |
| 15349 Legacy Park Way | 4bd 4ba 2,737 sqft | $549,900 | Check Availability |
| 15269 Tree Swallow Ct | 4bd 4ba 2,678 sqft | $562,900 | Check Availability |
| 40020 Belted Kingfisher Ct | 4bd 3ba 2,695 sqft | $572,900 | Check Availability |
| 40044 Parkside Oaks Way | 4bd 4ba 3,395 sqft | $629,900 | Check Availability |
| 40040 Belted Kingfisher Ct | 5bd 4ba 3,546 sqft | $671,900 | Check Availability |
| 15494 Ringbill Way | 4bd 4ba 3,399 sqft | $769,900 | Check Availability |
| 15218 Tree Swallow Ct | 4bd 3ba 2,738 sqft | $546,900 | Check Availability |
| 15223 Tree Swallow Ct | 4bd 3ba 2,895 sqft | $583,900 | Check Availability |
| 40142 Parkside Oaks Way | 4bd 4ba 2,944 sqft | $599,900 | Check Availability |
Quick Move-In Homes provided by HAR,Perry Homes
Buildable Plans (21)
All (21)
4 bd (20)
5 bd (1)
| 2586P Plan | 4bd 3ba 2,586 sqft | $501,900+ | Check Availability |
| 2493P Plan | 4bd 3ba 2,493 sqft | $502,900+ | Check Availability |
| 2793P Plan | 4bd 3ba 2,793 sqft | $505,900+ | Check Availability |
| 2738P Plan | 4bd 3ba 2,738 sqft | $508,900+ | Check Availability |
| 2737P Plan | 4bd 3ba 2,737 sqft | $513,900+ | Check Availability |
| 2935P Plan | 4bd 3ba 2,935 sqft | $517,900+ | Check Availability |
| 2678P Plan | 4bd 3ba 2,678 sqft | $519,900+ | Check Availability |
| 2695P Plan | 4bd 3ba 2,695 sqft | $522,900+ | Check Availability |
| 3058P Plan | 4bd 4ba 3,058 sqft | $532,900+ | Check Availability |
| 2943P Plan | 4bd 3ba 2,943 sqft | $534,900+ | Check Availability |
| 2944P Plan | 4bd 4ba 2,944 sqft | $543,900+ | Check Availability |
| 2916P Plan | 4bd 3ba 2,916 sqft | $548,900+ | Check Availability |
| 3164P Plan | 4bd 3ba 3,164 sqft | $556,900+ | Check Availability |
| 2895P Plan | 4bd 3ba 2,895 sqft | $556,900+ | Check Availability |
| 3257P Plan | 4bd 3ba 3,257 sqft | $557,900+ | Check Availability |
| 3118P Plan | 4bd 3ba 3,118 sqft | $559,900+ | Check Availability |
| 3546P Plan | 5bd 4ba 3,546 sqft | $584,900+ | Check Availability |
| 3399P Plan | 4bd 3ba 3,399 sqft | $590,900+ | Check Availability |
| 3395P Plan | 4bd 4ba 3,395 sqft | $602,900+ | Check Availability |
| 3400P Plan | 4bd 5ba 3,400 sqft | $605,900+ | Check Availability |
| 3650P Plan | 4bd 4ba 3,650 sqft | $606,900+ | Check Availability |
Buildable Plans provided by PERRY HOMES
Community Description
Located off TX-249 and FM-1488, Audubon is Magnolia's newest master-planned community. Surrounded by groves of regal trees, this community will include stunning nature trails, parks, outdoor activities, a pool, water features, and a recreation center called Club Audubon. Here, you'll be able to enjoy a laid-back lifestyle while still being close enough to all that Tomball or The Woodlands have to offer, including upscale shopping, dining, and entertainment.
Office Hours
Sales Office
15670 Audubon Park Drive
Magnolia, TX 77354
800-247-3779
Mon-Sat 10am - 7pm; Sun Noon-7pm
Similar Homes You May Like
What Locals Say about Magnolia
- Doripolox
- Resident
- 5y ago
"we have lots of dog owners in our neighborhood :) lots of land and places to walk the dogs! dog owner's will love it!"
- Samlphi
- Resident
- 5y ago
"I have lived in this neighborhood for almost five years and most of my neighbors are extremely friendly and will look out for one another. My neighborhood is family friendly. "
LGBTQ Local Legal Protections
LGBTQ Local Legal Protections
2678P Plan is a buildable plan in Audubon 60'. Audubon 60' is a new community in Magnolia, TX. This buildable plan is a 4 bedroom, 3 bathroom, 2,678 sqft single-family home and was listed by Perry Homes on Mar 1, 2024. The asking price for 2678P Plan is $519,900.
