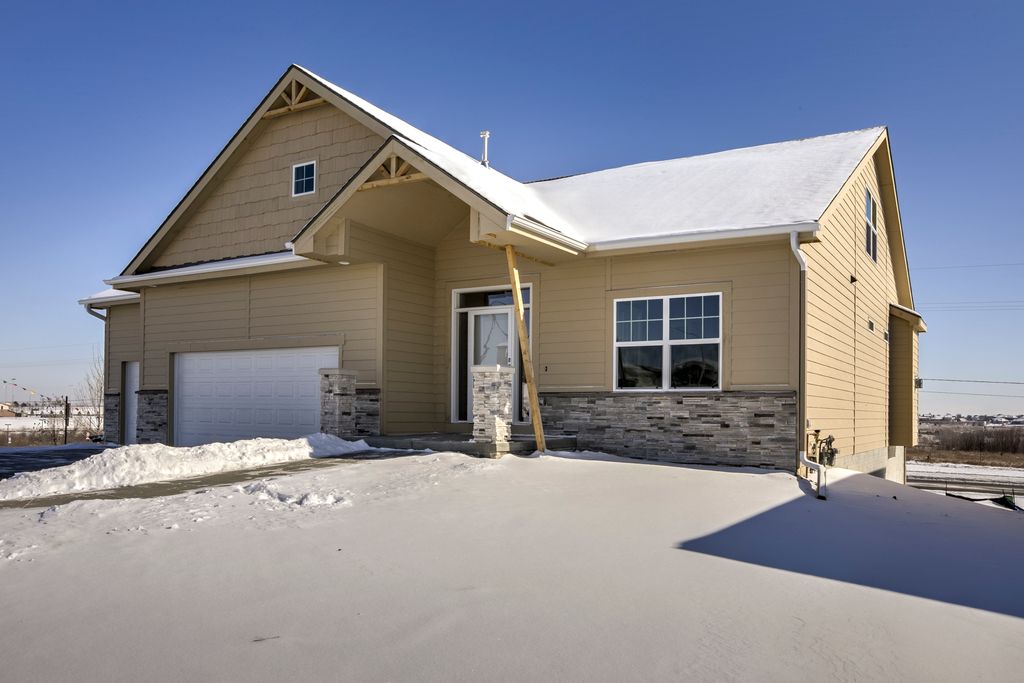


FOR SALENEW CONSTRUCTIONBUILDABLE PLAN
3D VIEW
Madera Plan in Anchor View by The Home Company
Bennington, NE 68007
- 2 Beds
- 2 Baths
- 1,769 sqft
- 2 Beds
- 2 Baths
- 1,769 sqft
2 Beds
2 Baths
1,769 sqft
Local Information
© Google
-- mins to
Commute Destination
Description
This simple ranch floor plan offers plenty of space from the three-car garage to the nearly 1,800 square feet of finished space. The first floor has a large kitchen which opens up into a semi-formal dining space and living room. This floor plan also has an optional loft plan which can be finished into a two bedrooms, a bedroom and loft space or open loft.
Home Highlights
Parking
2 Car Garage
Outdoor
No Info
A/C
Heating & Cooling
HOA
None
Price/Sqft
$224
Listed
42 days ago
Home Details for 7304 N 168th Ave #WH0FZ9
Interior Features |
|---|
Heating & Cooling Heating: Forced AirAir ConditioningCooling System: Central AirHeating Fuel: Forced Air |
Levels, Entrance, & Accessibility Stories: 1 |
Exterior Features |
|---|
Exterior Home Features Roof: Asphalt |
Parking & Garage Parking Spaces: 2Parking: Attached |
Property Information |
|---|
Year Built Year Built: 2024 |
Property Type / Style Property Type: Single Family HomeArchitecture: House |
Price & Status |
|---|
Price Price Per Sqft: $224 |
Media |
|---|
All New Homes in Anchor View
Buildable Plans (11)
All (11)
2 bd (2)
3 bd (5)
4 bd (4)
| Carter Plan | 3bd 3ba 1,566 sqft | $333,000+ | Check Availability |
| Fraser Plan | 3bd 2ba 1,358 sqft | $356,000+ | Check Availability |
| Grant Plan | 3bd 3ba 1,951 sqft | $357,000+ | Check Availability |
| Malibu Plan | 2bd 3ba 1,443 sqft | $357,000+ | Check Availability |
| Crawford Plan | 3bd 3ba 1,917 sqft | $358,000+ | Check Availability |
| Madera Plan | 2bd 2ba 1,769 sqft | $397,000+ | Check Availability |
| Glennview Plan | 3bd 3ba 1,879 sqft | $419,000+ | Check Availability |
| Ellison Plan | 4bd 3ba 2,507 sqft | $432,000+ | Check Availability |
| York Plan | 4bd 3ba 2,158 sqft | $443,000+ | Check Availability |
| Edison Plan | 4bd 3ba 2,750 sqft | $457,000+ | Check Availability |
| Santa Clara Plan | 4bd 3ba 3,028 sqft | $495,000+ | Check Availability |
Buildable Plans provided by The Home Company
Community Description
Welcome to Anchor View, a new home community in Bennington! The Home Company builds new construction homes, both ranch and two-story styles, on various sized lots. Anchor View stems from the amazing views of the nearby 200-acre lake and 600-acre park, bike trails, boat access, playgrounds, and youth sports complex. New homes are for sale in Anchor View right now.
New homes in Anchor View are located in the Elkhorn School District.
New homes in Anchor View are located in the Elkhorn School District.
Office Hours
Sales Office
7304 N 168th Ave
Bennington, NE 68007
402-630-4974
Similar Homes You May Like
Skip to last item
- D.R. Horton - Omaha
- DRH Realty Nebraska LLC
- See more homes for sale inBenningtonTake a look
Skip to first item
What Locals Say about Bennington
- Arya P.
- Resident
- 3y ago
"People sometimes don’t pick up after their dogs but they get called out on social media and the NextDoor app so at least other people are aware "
- 0cathyfraser0
- Resident
- 5y ago
"Fenced yards and neighborhood hound watch to alert owners when their four-legged friends escape the yard and go on an adventure!"
- Guyer1
- Resident
- 5y ago
"Quiet friendly neighbors that offer a small town feel with quick access to the city. Great schools and mostly well kept neighborhoods. "
- Fidlech
- Resident
- 5y ago
"Neighborhood pool is great. We love the neighborhood and vibe of our neighborhood. Just a great place to live."
- Fidlech
- Resident
- 5y ago
"Bennington is a fantastic area. Good sense of community and people take good care of their homes. Would recommend the area to anyone. It’s very handy to Maple St area for shopping and the Father Flanagan lake. Great area!"
LGBTQ Local Legal Protections
LGBTQ Local Legal Protections
Madera Plan is a buildable plan in Anchor View. Anchor View is a new community in Bennington, NE. This buildable plan is a 2 bedroom, 2 bathroom, 1,769 sqft single-family home and was listed by The Home Company on Oct 19, 2023. The asking price for Madera Plan is $397,000.
