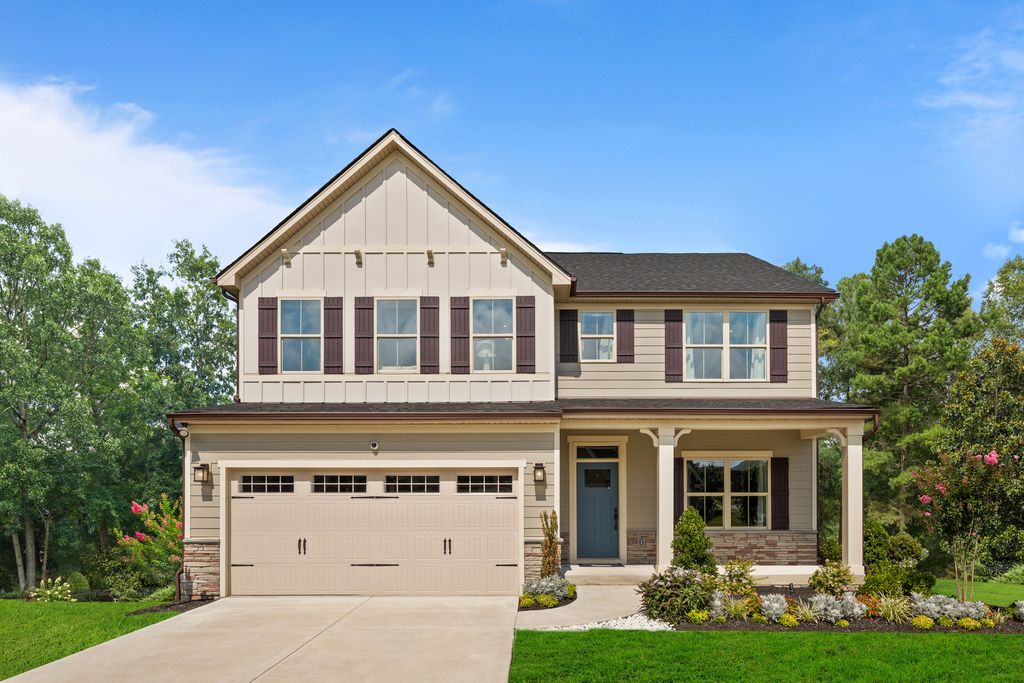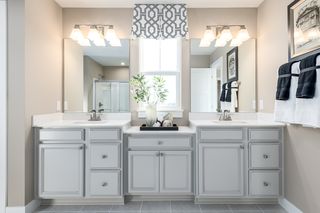


FOR SALENEW CONSTRUCTIONBUILDABLE PLAN
3D VIEW
Hudson Plan in Amherst Village by Ryan Homes
Mars, PA 16046
- 3 Beds
- 2 Baths
- 2,718 sqft
- 3 Beds
- 2 Baths
- 2,718 sqft
3 Beds
2 Baths
2,718 sqft
Local Information
© Google
-- mins to
Commute Destination
Description
Welcome home to Ryan Homes at Amherst Village, the best located new homes in the Mars Area School District with a pool & clubhouse. 3 minutes to Rt. 228 conveniences.
The Hudson single-family home fits the way you live. Flex space can be used as a playroom, a library and more. Gather in the spacious family room, which flows into the dining room and gourmet kitchen, separated by a convenient breakfast bar. Off the 2-car garage, a family entry controls clutter, while a quiet study is tucked away. Upstairs, 3 bedrooms offer abundant closet space and a full bath provides privacy. Your luxurious owner's bath will stun with its double bowl vanity and huge walk-in closet. Finish the basement level for extra living space. Come home to The Hudson. *Prices shown generally refer to the base house and do not include any optional features. Photos and/or drawings of homes may show upgraded landscaping, elevations and optional features and may not represent the lowest-priced homes in the community.
The Hudson single-family home fits the way you live. Flex space can be used as a playroom, a library and more. Gather in the spacious family room, which flows into the dining room and gourmet kitchen, separated by a convenient breakfast bar. Off the 2-car garage, a family entry controls clutter, while a quiet study is tucked away. Upstairs, 3 bedrooms offer abundant closet space and a full bath provides privacy. Your luxurious owner's bath will stun with its double bowl vanity and huge walk-in closet. Finish the basement level for extra living space. Come home to The Hudson. *Prices shown generally refer to the base house and do not include any optional features. Photos and/or drawings of homes may show upgraded landscaping, elevations and optional features and may not represent the lowest-priced homes in the community.
Home Highlights
Parking
Garage
Outdoor
No Info
A/C
Contact Manager
HOA
None
Price/Sqft
$202
Listed
33 days ago
Home Details for 504 Blackrock Blvd #VRAWD7
Interior Features |
|---|
Levels, Entrance, & Accessibility Stories: 2 |
Property Information |
|---|
Year Built Year Built: 2024 |
Property Type / Style Property Type: Single Family HomeArchitecture: House |
Exterior Features |
|---|
Parking & Garage GarageParking Spaces: 2Parking: Garage |
Price & Status |
|---|
Price Price Per Sqft: $202 |
Media |
|---|
All New Homes in Amherst Village
Buildable Plans (5)
All (5)
3 bd (3)
4 bd (2)
| Allegheny Plan | 3bd 3ba 1,823 sqft | $499,990+ | Check Availability |
| Columbia Plan | 3bd 3ba 2,424 sqft | $534,990+ | Check Availability |
| Hudson Plan | 3bd 2ba 2,718 sqft | $549,990+ | Check Availability |
| Lehigh Plan | 4bd 2ba 3,010 sqft | $579,990+ | Check Availability |
| York Plan | 4bd 3ba 3,656 sqft | $609,990+ | Check Availability |
Buildable Plans provided by Ryan Homes
Community Description
Welcome to Amherst Village. The best located new homes in the Mars Area School District with a pool and clubhouse. Only 3 minutes to Route 228 conveniences.
Schedule your visit today and tour the decorated model home.
What if you could get the new home you wanted in the Mars Area School District with stunning backyard views, community open space and a beautiful serene setting? You can at Amherst Village! This is your chance to upgrade your life, expand your space and enjoy a floorplan built for your lifestyle in a conveniently located amenity-rich community!
You'll love the easy access to conveniences and entertainment. Just a few minutes from The Streets of Cranberry, Cranberry Mall, and Cranberry Commons Shopping Center, say goodbye to feeling inconvenienced by errands. These centers include shops such as Giant Eagle, Target, Lowes, Home Goods and TJ Maxx.
With Route 228, I-79, the turnpike, and Route 19 minutes away, you'll be where you want to be without the hassle. Plus, Mars Elementary, Mars Middle and Mars High Schools are all within 4 miles from Amherst Village. To and from school has never been easier.
Have you thought recently of updating your current kitchen, but don't want to face that up-front expense? Are you struggling for space with lack of bedrooms and bathrooms for your growing family? Does carrying laundry up and down steps become an endless chore? If you can relate to any of these, then Amherst Village is the solution.
Choose a home with up to 6 bedrooms, 4.5 bathrooms, and 3,010 + square feet, plus a 2-or 3-car garage giving you space for your vehicles and storage space for holiday decorations, bikes, sports equipment and more. In addition, at Amherst Village you have an option to finish the basement for the ultimate in space and comfort. End the frustrations of not having the space for your family. Plus, the floorplans have laundry on the same level as the bedrooms for the ultimate in comfort.
All homes
Schedule your visit today and tour the decorated model home.
What if you could get the new home you wanted in the Mars Area School District with stunning backyard views, community open space and a beautiful serene setting? You can at Amherst Village! This is your chance to upgrade your life, expand your space and enjoy a floorplan built for your lifestyle in a conveniently located amenity-rich community!
You'll love the easy access to conveniences and entertainment. Just a few minutes from The Streets of Cranberry, Cranberry Mall, and Cranberry Commons Shopping Center, say goodbye to feeling inconvenienced by errands. These centers include shops such as Giant Eagle, Target, Lowes, Home Goods and TJ Maxx.
With Route 228, I-79, the turnpike, and Route 19 minutes away, you'll be where you want to be without the hassle. Plus, Mars Elementary, Mars Middle and Mars High Schools are all within 4 miles from Amherst Village. To and from school has never been easier.
Have you thought recently of updating your current kitchen, but don't want to face that up-front expense? Are you struggling for space with lack of bedrooms and bathrooms for your growing family? Does carrying laundry up and down steps become an endless chore? If you can relate to any of these, then Amherst Village is the solution.
Choose a home with up to 6 bedrooms, 4.5 bathrooms, and 3,010 + square feet, plus a 2-or 3-car garage giving you space for your vehicles and storage space for holiday decorations, bikes, sports equipment and more. In addition, at Amherst Village you have an option to finish the basement for the ultimate in space and comfort. End the frustrations of not having the space for your family. Plus, the floorplans have laundry on the same level as the bedrooms for the ultimate in comfort.
All homes
Office Hours
Sales Office
504 Blackrock Boulevard
Mars, PA 16046
412-516-3350
Mon, 10:30-5; Tue, By Appt Only; Wed, 10:30-5; Thur, By Appt Only; Fri-Sun, 11-5;
Similar Homes You May Like
Skip to last item
Skip to first item
What Locals Say about Mars
- Kevin V.
- Resident
- 3y ago
"The dog owners are friendly and will look out for the well being of other dog walkers. Many post negative experiences online and the HOA corrects most problems immediately."
- I. F.
- Resident
- 4y ago
"The town of Mars is great, but Adam's Township does not care about the people that live here. Developers are running the Township. Meanwhile the Township is being run into the ground."
- Troy S.
- Resident
- 5y ago
"This is a very safe neighborhood. It has an old fashioned feel that is easy to walk around in. It give a feeling of living in an earlier time. "
- Troy S.
- Resident
- 5y ago
"My commute to the local area is easy with multiple route options. The traffic can be heavy at times. Easy access to major highways."
- Rockpc001
- Resident
- 5y ago
"Great neighborhood with lots of great amenities, nice parks, good schools, close proximity to lots of things. "
- Denise F.
- Resident
- 5y ago
"I do not use public transportation so I can’t speak to the availability of buses. I leave early, by 6 am, so traffic is light. "
LGBTQ Local Legal Protections
LGBTQ Local Legal Protections
Hudson Plan is a buildable plan in Amherst Village. Amherst Village is a new community in Mars, PA. This buildable plan is a 3 bedroom, 2 bathroom, 2,718 sqft single-family home and was listed by Ryan Homes on Dec 5, 2023. The asking price for Hudson Plan is $549,990.
