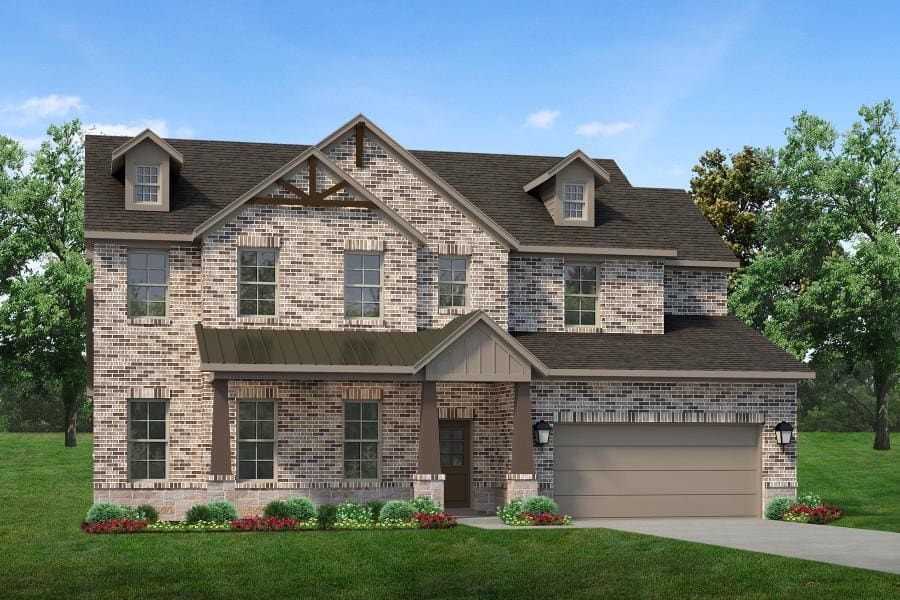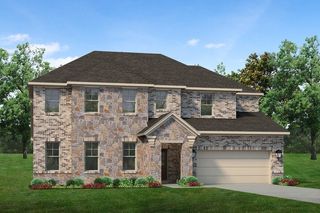


FOR SALENEW CONSTRUCTIONBUILDABLE PLAN
Camellia FE Plan in Aero Vista by Riverside Homebuilders
Caddo Mills, TX 75135
- 4 Beds
- 4 Baths
- 2,918 sqft
- 4 Beds
- 4 Baths
- 2,918 sqft
4 Beds
4 Baths
2,918 sqft
Local Information
© Google
-- mins to
Commute Destination
Description
With 2,918 square feet of living space, the Camellia has plenty of room for the whole family to thrive under one roof. Enter the beautiful home through the spacious covered front porch, where you're welcomed by the grand foyer and gorgeous staircase. To the left, you'll find a large flex room with optional french doors?perfect for a home office, play room, formal dining room or additional bedroom. Strategically located by the stairs, you'll see the high-ceiling family room with a cozy fireplace directly across from the gourmet kitchen, which features a massive island and an array of appliances?allowing for plenty of space for the best family dinners and amazing opportunities for hosting events. Next to the kitchen lies the walk-in pantry and open-concept dining room with access to the covered patio, perfect for adding outdoor furniture to enjoy the gorgeous weather in the comfort of your own home. Connected by a door to the 2- to 3-car garage, the mud room and laundry room are thoughtfully placed to optimize cleanliness and convenience.
The massive owner's suite is placed at the back left corner of the home, maximizing space and privacy while still remaining close. Large windows give you the best view of the back yard, and the sizable bedroom can fit a king-sized bed and more. The bathroom features a dual vanity, spa-like shower and luxurious tub, and the walk-in closet is big enough for the entire family?ensuring that you'll never be settling in this owne...
The massive owner's suite is placed at the back left corner of the home, maximizing space and privacy while still remaining close. Large windows give you the best view of the back yard, and the sizable bedroom can fit a king-sized bed and more. The bathroom features a dual vanity, spa-like shower and luxurious tub, and the walk-in closet is big enough for the entire family?ensuring that you'll never be settling in this owne...
Home Highlights
Parking
Garage
Outdoor
No Info
A/C
Contact Manager
HOA
None
Price/Sqft
$175
Listed
39 days ago
Home Details for 101 Pilot Dr #WCWEAX
Interior Features |
|---|
Levels, Entrance, & Accessibility Stories: 2 |
Property Information |
|---|
Year Built Year Built: 2024 |
Property Type / Style Property Type: Single Family HomeArchitecture: House |
Exterior Features |
|---|
Parking & Garage GarageParking Spaces: 2Parking: Garage |
Price & Status |
|---|
Price Price Per Sqft: $175 |
All New Homes in Aero Vista
Quick Move-in Homes (18)
All (18)
3 bd (9)
4 bd (9)
| 208 Beechcraft Ct | 3bd 2ba 2,261 sqft | $435,725 | Check Availability |
| 209 Cessna Ct | 4bd 4ba 2,635 sqft | $479,900 | Check Availability |
| 209 Beechcraft Ct | 4bd 4ba 2,635 sqft | $487,940 | Check Availability |
| 300 Skyward Ln | 4bd 3ba 2,499 sqft | $488,050 | Check Availability |
| 100 Aero Vista Dr | 4bd 3ba 2,629 sqft | $492,625 | Check Availability |
| 208 Skyward Ln | 4bd 4ba 2,918 sqft | $520,975 | Check Availability |
| 200 Skyward Ln | 4bd 4ba 3,711 sqft | $554,950 | Check Availability |
| 304 Skyward Ln | 4bd 4ba 3,233 sqft | $562,450 | Check Availability |
| 204 Skyward Ln | 4bd 4ba 3,426 sqft | $562,975 | Check Availability |
| 204 Pilot Dr | 3bd 2ba 1,860 sqft | $401,150 | Check Availability |
| 205 Beechcraft Ct | 3bd 2ba 1,860 sqft | $405,000 | Check Availability |
| 312 Skyward Ln | 3bd 2ba 1,998 sqft | $415,075 | Check Availability |
| 200 Pilot Dr | 3bd 2ba 1,998 sqft | $421,375 | Check Availability |
| 200 Piper Ct | 3bd 2ba 1,998 sqft | $425,775 | Check Availability |
| 108 Skyward Ln | 3bd 2ba 2,261 sqft | $441,575 | Check Availability |
| 104 Aero Vista Dr | 3bd 2ba 2,261 sqft | $451,255 | Check Availability |
| 213 Aero Vista Dr | 3bd 2ba 2,261 sqft | $470,075 | Check Availability |
| 308 Skyward Ln | 4bd 4ba 3,711 sqft | $573,700 | Check Availability |
Quick Move-In Homes provided by NTREIS,Riverside Homebuilders
Buildable Plans (15)
All (15)
3 bd (4)
4 bd (11)
| Cascade II Plan | 3bd 2ba 1,860 sqft | $406,900+ | Check Availability |
| Lavon Plan | 4bd 2ba 1,939 sqft | $414,900+ | Check Availability |
| San Gabriel II Plan | 3bd 2ba 1,998 sqft | $419,900+ | Check Availability |
| San Saba III Plan | 3bd 2ba 2,261 sqft | $443,900+ | Check Availability |
| Leona II FE Plan | 3bd 2ba 2,242 sqft | $446,900+ | Check Availability |
| Colorado II FE Plan | 4bd 2ba 2,417 sqft | $451,900+ | Check Availability |
| San Bernard FE Plan | 4bd 3ba 2,488 sqft | $466,900+ | Check Availability |
| Verbena FE Plan | 4bd 3ba 2,499 sqft | $483,900+ | Check Availability |
| Colca II FE Plan | 4bd 3ba 2,629 sqft | $487,900+ | Check Availability |
| Camellia FE Plan | 4bd 4ba 2,918 sqft | $510,900+ | Check Availability |
| Sabana Plan | 4bd 4ba 2,635 sqft | $510,900+ | Check Availability |
| Neches Plan | 4bd 4ba 2,891 sqft | $534,900+ | Check Availability |
| Lantana Plan | 4bd 4ba 3,426 sqft | $546,900+ | Check Availability |
| Magnolia FE Plan | 4bd 4ba 3,251 sqft | $559,900+ | Check Availability |
| Azalea Plan | 4bd 4ba 3,713 sqft | $561,900+ | Check Availability |
Buildable Plans provided by Riverside Homebuilders
Community Description
NO HOA! With an incredible school district located throughout the area from elementary to high school and endless opportunities to grow your professional career throughout the surrounding area?you'll find everything you need in one location. With the Caddo Mills Municipal Airport nearby, this community is a perfect location for those with careers or interests in aviation. Whether you're a pilot or an avid skydiver, you'll love Aero Vista. Homeowners will be able to choose from over 8 floor plan options ranging from 3 to 4 bedrooms, 2 to 3.5 bathrooms, 2,241 to 3,713 square feet and a variety of stunning exterior elevations. When you choose to set down your roots within our community at Aero Vista, you'll truly have the opportunity to make your dream home come to life.
Office Hours
Sales Office
101 Pilot Drive
Caddo Mills, TX 75135
817-601-6230
MONDAY-SATURDAY: 10AM-6:30PM, SUNDAY: 12PM-6PM
Similar Homes You May Like
Skip to last item
Skip to first item
What Locals Say about Caddo Mills
- S. T.
- Resident
- 4y ago
"They would like being able to own a dog and have a large yard with space for the dog to exercise. There is a vet nearby."
- Rachael_pruitt
- Resident
- 5y ago
"small town, crime is low, and great schools. I have lived here my whole life and plan on never leaving. "
LGBTQ Local Legal Protections
LGBTQ Local Legal Protections
Camellia FE Plan is a buildable plan in Aero Vista. Aero Vista is a new community in Caddo Mills, TX. This buildable plan is a 4 bedroom, 4 bathroom, 2,918 sqft single-family home and was listed by Riverside Homebuilders on Feb 12, 2024. The asking price for Camellia FE Plan is $510,900.
