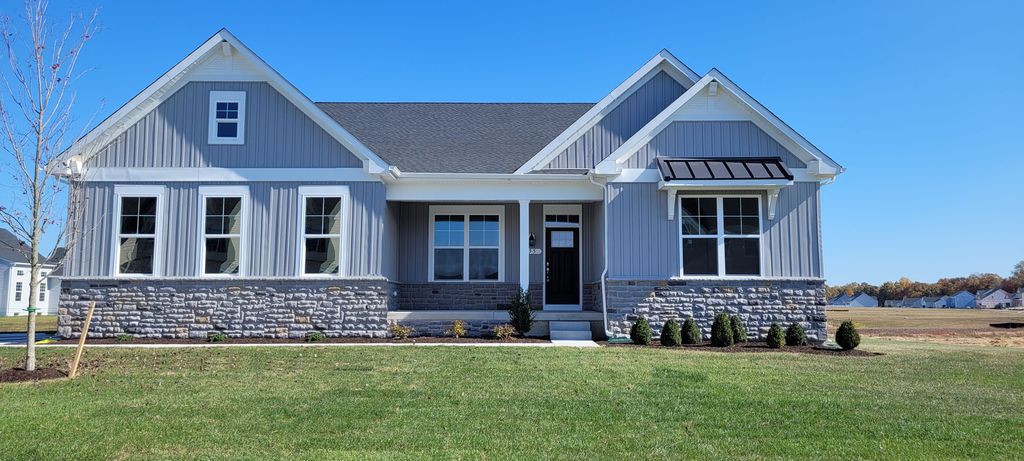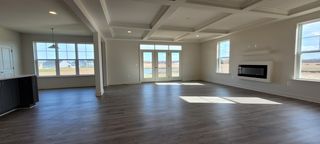


FOR SALENEW CONSTRUCTIONBUILDABLE PLAN
3D VIEW
Aster Plan in Abbotts Pond by Timberlake Homes
Greenwood, DE 19950
- 4 Beds
- 3 Baths
- 3,599 sqft
- 4 Beds
- 3 Baths
- 3,599 sqft
4 Beds
3 Baths
3,599 sqft
Local Information
© Google
-- mins to
Commute Destination
Description
Elevation 2B w/ Vertical Siding, Metal Accent Roof & Stone Watertable
4 BR/2.5 BA ? 2-Car Side Load Garage w/ 2 Ft. Extension
Loft w/ Recessed Lighting & Metal Balusters at Stair
Drop Zone w/ Upgraded Grey Cabinets
Heathered Oak Luxury Vinyl Plank Flooring (LVP) in Foyer, Kitchen/Breakfast, Great Room
8 Ft. Rear Extension to Great Room ? Recessed Lighting in Great Room
48" Linear Wall Mount Electric Fireplace in Great Room
2 Ft. Bedroom Side Extension
Gourmet Kitchen w/ Samsung® Stainless Steel Appliance Package: Double Wall Oven, 4 Burner Cooktop, Microwave, Dishwasher and Refrigerator, Upgraded White Quartz Countertops, White Cabinets with Soft-Close & Stainless Steel Hardware Pulls, Kitchen Island w/ Grey Cabinets, Pendant Light Rough-Ins Over Kitchen Island
Ceiling Fan Rough-Ins - Owner's Bedroom, Great Room & Loft
Tray Ceiling in Dining Room & Owner's Bedroom
Coffered Ceiling w/ Crown Molding in Great Room
Owner's Luxury Bath w/ Free Standing Tub & Over Height Vanity Cabinets
9' Basement Walls
6' Areaway w/ 5' Sliding Glass Door
4 BR/2.5 BA ? 2-Car Side Load Garage w/ 2 Ft. Extension
Loft w/ Recessed Lighting & Metal Balusters at Stair
Drop Zone w/ Upgraded Grey Cabinets
Heathered Oak Luxury Vinyl Plank Flooring (LVP) in Foyer, Kitchen/Breakfast, Great Room
8 Ft. Rear Extension to Great Room ? Recessed Lighting in Great Room
48" Linear Wall Mount Electric Fireplace in Great Room
2 Ft. Bedroom Side Extension
Gourmet Kitchen w/ Samsung® Stainless Steel Appliance Package: Double Wall Oven, 4 Burner Cooktop, Microwave, Dishwasher and Refrigerator, Upgraded White Quartz Countertops, White Cabinets with Soft-Close & Stainless Steel Hardware Pulls, Kitchen Island w/ Grey Cabinets, Pendant Light Rough-Ins Over Kitchen Island
Ceiling Fan Rough-Ins - Owner's Bedroom, Great Room & Loft
Tray Ceiling in Dining Room & Owner's Bedroom
Coffered Ceiling w/ Crown Molding in Great Room
Owner's Luxury Bath w/ Free Standing Tub & Over Height Vanity Cabinets
9' Basement Walls
6' Areaway w/ 5' Sliding Glass Door
Home Highlights
Parking
2 Car Garage
Outdoor
No Info
A/C
Heating & Cooling
HOA
None
Price/Sqft
$176
Listed
15 days ago
Home Details for 396 Vale Blvd #9BVANQ
Interior Features |
|---|
Heating & Cooling Heating: Forced AirAir ConditioningCooling System: Central AirHeating Fuel: Forced Air |
Levels, Entrance, & Accessibility Stories: 2 |
Interior Details Number of Rooms: 3Types of Rooms: Bonus Room, Family Room, Loft |
Property Information |
|---|
Year Built Year Built: 2024 |
Property Type / Style Property Type: Single Family HomeArchitecture: House |
Exterior Features |
|---|
Parking & Garage Parking Spaces: 2Parking: Attached |
Price & Status |
|---|
Price Price Per Sqft: $176 |
Media |
|---|
All New Homes in Abbotts Pond
Buildable Plans (1)
| Aster Plan | 4bd 3ba 3,599 sqft | $633,748+ | Check Availability |
Buildable Plans provided by Timberlake Homes
Community Description
COME SEE OUR BEAUTIFUL ASTER INVENTORY HOME! Abbotts Pond in Greenwood, DE, is just minutes to Milford and features half-acre lots, many backing to open space. You'll love the scenic and relaxed setting in this established new home community. In addition to your beautiful new single-family home, the community features several areas for passive and active recreation!
Included features:
Some of the largest home designs in the market - more value for your money!
Spacious gourmet kitchen package INCLUDED
Half-acre homesite
Nine-foot ceilings on main level
Full unfinished basement
2-car garage
Professionally designed landscaping
Included features:
Some of the largest home designs in the market - more value for your money!
Spacious gourmet kitchen package INCLUDED
Half-acre homesite
Nine-foot ceilings on main level
Full unfinished basement
2-car garage
Professionally designed landscaping
Office Hours
Sales Office
396 Vale Boulevard
Greenwood, DE 19950
240-832-3945
Similar Homes You May Like
Skip to last item
Skip to first item
LGBTQ Local Legal Protections
LGBTQ Local Legal Protections
Aster Plan is a buildable plan in Abbotts Pond. Abbotts Pond is a new community in Greenwood, DE. This buildable plan is a 4 bedroom, 3 bathroom, 3,599 sqft single-family home and was listed by Timberlake Homes on Jan 24, 2024. The asking price for Aster Plan is $633,748.
