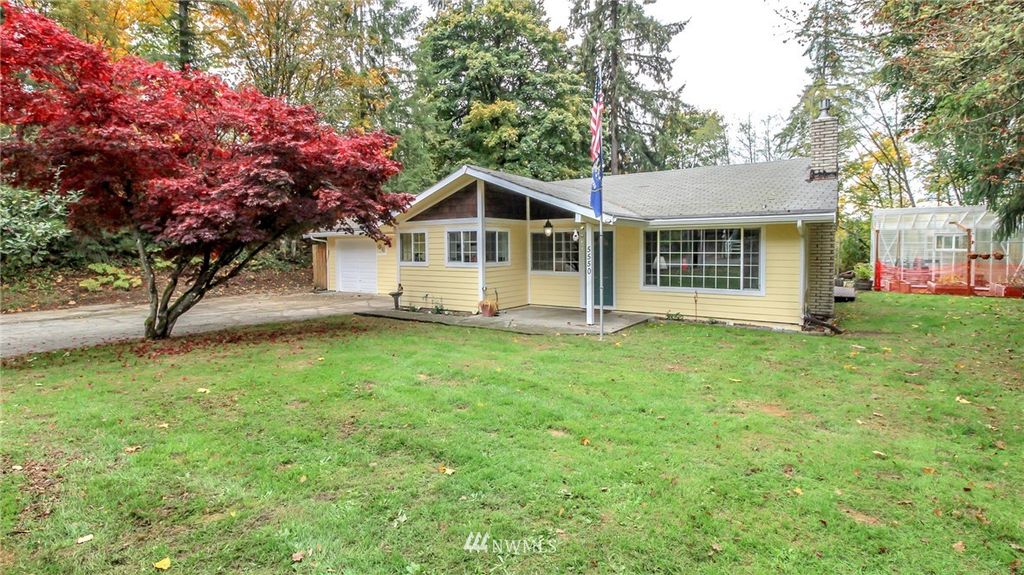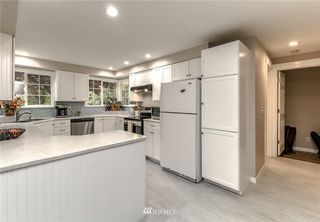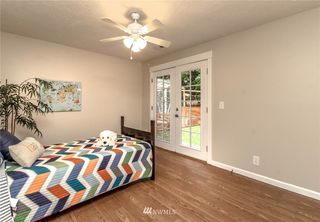


OFF MARKET
Listed by Jennifer Sievers, Sievers Real Estate, (253) 851-0745 . Bought with Premier Real Estate Partners
5550 SE Sedgwick Road
Pt Orchard, WA 98366
- 4 Beds
- 3 Baths
- 1,932 sqft (on 0.63 acres)
- 4 Beds
- 3 Baths
- 1,932 sqft (on 0.63 acres)
4 Beds
3 Baths
1,932 sqft
(on 0.63 acres)
Homes for Sale Near 5550 SE Sedgwick Road
Skip to last item
Skip to first item
Local Information
© Google
-- mins to
Commute Destination
Description
This property is no longer available to rent or to buy. This description is from November 23, 2021
This Beautifully Remodeled Rambler has it all! Versatile floorplan can be used as 4 bedroom with 2 master suites or 3 bedroom & bonus room! Recently updated kitchen, bathroom, laminate floors, exterior & interior paint. Gorgeous wood built-ins compliment living room & office. Great well water purification system, 2 cozy fireplaces, heat pump w/ AC! Every bedroom has French doors or slider to back deck which runs the length of the house, perfect for entertaining- Gazebos stay! You'll love this private .63 acre property where you can swim in the solar heated above-ground pool w/deck, play on the swing set, or watch wildlife. Gardeners will be in heaven w/ impressive greenhouse & raised garden beds, ideal for growing flowers & tasty veggies!
Home Highlights
Parking
1 Car Garage
Outdoor
No Info
A/C
Heating & Cooling
HOA
None
Price/Sqft
No Info
Listed
180+ days ago
Last check for updates: about 6 hours ago
Listed by Jennifer Sievers
Sievers Real Estate
Gene Sievers
Sievers Real Estate
Bought with: Shane Hanon, Premier Real Estate Partners
Source: NWMLS, MLS#1854960

Home Details for 5550 SE Sedgwick Road
Active Status |
|---|
MLS Status: Sold |
Interior Features |
|---|
Interior Details Basement: NoneNumber of Rooms: 12Types of Rooms: Living Room, Entry Hall, Bedroom, Bathroom Three Quarter, Bathroom Full, Primary Bedroom, Kitchen Without Eating Space, Dining Room, Den Office |
Beds & Baths Number of Bedrooms: 4Main Level Bedrooms: 4Number of Bathrooms: 3Number of Bathrooms (full): 1Number of Bathrooms (three quarters): 2 |
Dimensions and Layout Living Area: 1932 Square Feet |
Appliances & Utilities Utilities: Cable Connected, High Speed Internet, Natural Gas Available, Septic System, Electricity Available, Natural Gas Connected, PropaneAppliances: Dishwasher, Microwave, Refrigerator, Stove/Range, Water Heater Location: GarageDishwasherMicrowaveRefrigerator |
Heating & Cooling Heating: Forced Air,Heat PumpHas CoolingAir Conditioning: Forced Air,Heat PumpHas HeatingHeating Fuel: Forced Air |
Fireplace & Spa Number of Fireplaces: 2Fireplace: Main Level: 2Has a Fireplace |
Gas & Electric Electric: Company: PSE |
Windows, Doors, Floors & Walls Window: Double Pane/Storm WindowDoor: French DoorsFlooring: Laminate, Carpet, Wall to Wall Carpet, Laminate Tile, Laminate Hardwood |
Levels, Entrance, & Accessibility Levels: OneEntry Location: MainFloors: Laminate, Carpet, Wall To Wall Carpet, Laminate Tile, Laminate Hardwood |
View Has a ViewView: Territorial |
Exterior Features |
|---|
Exterior Home Features Roof: CompositionVegetation: Brush, Fruit Trees, Garden Space, WoodedFoundation: Poured Concrete |
Parking & Garage Number of Garage Spaces: 1Number of Covered Spaces: 1No CarportHas a GarageHas an Attached GarageNo Open ParkingParking Spaces: 1Parking: RV Parking |
Pool Pool: Above Ground |
Frontage Not on Waterfront |
Water & Sewer Sewer: Septic Tank, Company: Septic |
Farm & Range Does Not Include Irrigation Water Rights |
Surface & Elevation Topography: LevelElevation Units: Feet |
Property Information |
|---|
Year Built Year Built: 1969 |
Property Type / Style Property Type: ResidentialProperty Subtype: Single Family ResidenceStructure Type: HouseArchitecture: House |
Building Construction Materials: Cement Planked |
Property Information Included in Sale: Dishwasher, Microwave, Refrigerator, StoveRange, AboveGroundPoolParcel Number: 48190000050206 |
Price & Status |
|---|
Price List Price: $479,000 |
Status Change & Dates Off Market Date: Tue Nov 23 2021Possession Timing: Close Of Escrow |
Location |
|---|
Direction & Address City: Port OrchardCommunity: Port Orchard |
School Information Elementary School: South Colby ElemJr High / Middle School: John Sedgwick Jnr HiHigh School: So. Kitsap HighHigh School District: South Kitsap |
Building |
|---|
Building Area Building Area: 1932 Square Feet |
Community |
|---|
Not Senior Community |
Lot Information |
|---|
Lot Area: 0.63 acres |
Listing Info |
|---|
Special Conditions: Standard |
Offer |
|---|
Listing Terms: Cash Out, Conventional, FHA, State Bond, USDA Loan, VA Loan |
Miscellaneous |
|---|
Mls Number: 1854960Offer Review: Seller intends to review offers upon receipt |
Additional Information |
|---|
Mlg Can View |
Price History for 5550 SE Sedgwick Road
| Date | Price | Event | Source |
|---|---|---|---|
| 11/23/2021 | $485,000 | Sold | NWMLS #1854960 |
| 10/27/2021 | $479,000 | Pending | NWMLS #1854960 |
| 10/23/2021 | $479,000 | Listed For Sale | NWMLS #1854960 |
| 09/06/2012 | $129,950 | ListingRemoved | Agent Provided |
| 07/10/2012 | $129,950 | Pending | Agent Provided |
| 06/21/2012 | $129,950 | Listed For Sale | Agent Provided |
| 06/29/2007 | $255,000 | Sold | NWMLS #27073745 |
| 03/02/1999 | $119,000 | Sold | N/A |
| 06/04/1998 | $117,000 | Sold | N/A |
Property Taxes and Assessment
| Year | 2022 |
|---|---|
| Tax | $3,890 |
| Assessment | $487,380 |
Home facts updated by county records
Comparable Sales for 5550 SE Sedgwick Road
Address | Distance | Property Type | Sold Price | Sold Date | Bed | Bath | Sqft |
|---|---|---|---|---|---|---|---|
0.20 | Single-Family Home | $325,000 | 03/06/24 | 3 | 2 | 1,509 | |
0.67 | Single-Family Home | $580,000 | 09/11/23 | 4 | 3 | 2,034 | |
0.49 | Single-Family Home | $557,000 | 04/17/24 | 3 | 3 | 2,044 | |
0.71 | Single-Family Home | $595,000 | 12/05/23 | 4 | 3 | 2,082 | |
0.64 | Single-Family Home | $580,000 | 03/05/24 | 4 | 3 | 2,207 | |
0.69 | Single-Family Home | $705,000 | 05/18/23 | 3 | 3 | 2,343 | |
0.84 | Single-Family Home | $460,000 | 05/03/23 | 3 | 3 | 1,726 | |
0.59 | Single-Family Home | $700,000 | 05/31/23 | 2 | 2 | 1,413 | |
0.93 | Single-Family Home | $685,000 | 05/02/23 | 3 | 3 | 3,056 | |
1.09 | Single-Family Home | $548,200 | 07/19/23 | 3 | 3 | 1,944 |
Assigned Schools
These are the assigned schools for 5550 SE Sedgwick Road.
- South Colby Elementary School
- PK-5
- Public
- 288 Students
5/10GreatSchools RatingParent Rating AverageI don’t have enough good things to say about South Colby!! The staff are incredible and truly care about the students and their success. They provide wonderful lessons not only in their subjects but also in social emotional learning. The school needs some upgrades to the buildings as it has been around for some time but the PTSO and staff work hard to ensure the students have everything they need for success!Parent Review1y ago - South Kitsap High School
- 9-12
- Public
- 2474 Students
5/10GreatSchools RatingParent Rating AverageThis school is a dropout factory. The district changes standards for graduation every other year making nearly impossible to graduate. Kids are harassed by the schools security guards who are heavy handed cornering kids in bathrooms and doing inappropriate searches even against district policy. My son was threatened by another student and the district did an investigation than damaged the police’s investigation which caused then perp to go in punished. If I had it to do over again I would have moved elsewhere.Parent Review1y ago - John Sedgwick Junior High School
- 6-8
- Public
- 703 Students
7/10GreatSchools RatingParent Rating Average3 years in this school and nothing but positive, caring staff. We are very happy with John Sedgwick, it's the best Middle School in Port OrchardParent Review1y ago - Check out schools near 5550 SE Sedgwick Road.
Check with the applicable school district prior to making a decision based on these schools. Learn more.
LGBTQ Local Legal Protections
LGBTQ Local Legal Protections

Listing information is provided by the Northwest Multiple Listing Service (NWMLS). Property information is based on available data that may include MLS information, county records, and other sources. Listings marked with this symbol: provided by Northwest Multiple Listing Service, 2024. All information provided is deemed reliable but is not guaranteed and should be independently verified. All properties are subject to prior sale or withdrawal. © 2024 NWMLS. All rights are reserved. Disclaimer: The information contained in this listing has not been verified by Zillow, Inc. and should be verified by the buyer. Some IDX listings have been excluded from this website.
Homes for Rent Near 5550 SE Sedgwick Road
Skip to last item
Skip to first item
Off Market Homes Near 5550 SE Sedgwick Road
Skip to last item
Skip to first item
5550 SE Sedgwick Road, Pt Orchard, WA 98366 is a 4 bedroom, 3 bathroom, 1,932 sqft single-family home built in 1969. This property is not currently available for sale. 5550 SE Sedgwick Road was last sold on Nov 23, 2021 for $485,000 (1% higher than the asking price of $479,000). The current Trulia Estimate for 5550 SE Sedgwick Road is $567,800.
