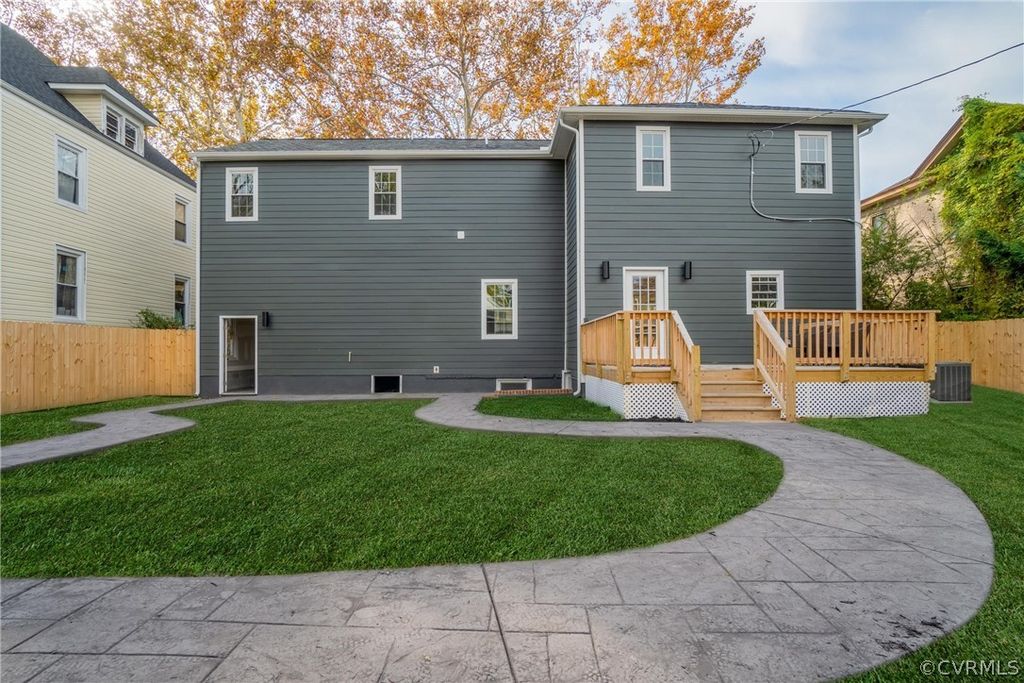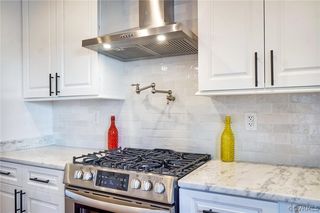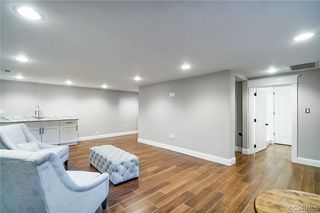


OFF MARKET
104 W Lancaster Rd
Richmond, VA 23222
Northern Barton Heights- 5 Beds
- 4 Baths
- 3,588 sqft
- 5 Beds
- 4 Baths
- 3,588 sqft
5 Beds
4 Baths
3,588 sqft
Homes for Sale Near 104 W Lancaster Rd
Skip to last item
- The Right Move Real Estate Inc, CVRMLS
- United Real Estate Richmond, CVRMLS
- NextHome Advantage, CVRMLS
- Maison Real Estate Boutique, CVRMLS
- See more homes for sale inRichmondTake a look
Skip to first item
Local Information
© Google
-- mins to
Commute Destination
Description
This property is no longer available to rent or to buy. This description is from March 04, 2022
Well-appointed fully renovated lavish Colonial convenient to parks, restaurants, & gourmet shop. Located in the sought-after Battery Park neighborhood. An immaculate home by Luxury Home Experts, Xtreme Homes LLC. New: HVAC, Plumbing, & Electrical. From the architectural style of the exterior, manicured lawn with hand-stamped concrete walkways & driveway, to the 1-car attached garage, 2-car detached garage, private fenced rear yard, custom deck, new: roof & Hardieplank siding. You are sure to fall in love! The breathtaking grand foyer leads to the sophisticated interior. Dressed with crown molding, coffered & tray ceilings, & premium finishes! This home makes a bold statement with a perfect flow of refinished hardwood flooring! Enjoy the ornate original brick fireplace. A barn door with frosted glass leads to your office. A dining room & pristine gourmet kitchen with granite, pot filler, island, & soft-close 42" cabinetry. Knock on your new refrigerator & it lights up! You'll love the full walk-out basement with a bedroom, bath, rec. room, 1 of 2 laundries, & a wet-bar. A spa-like master bath with a free-standing tub, glass shower, & marble top vanity! Quality & price can't be beat!
Home Highlights
Parking
3 Car Garage
Outdoor
Porch, Deck
A/C
Heating & Cooling
HOA
None
Price/Sqft
No Info
Listed
180+ days ago
Home Details for 104 W Lancaster Rd
Interior Features |
|---|
Interior Details Basement: Full,Finished,Walk-Out Access,Sump PumpNumber of Rooms: 17Wet Bar |
Beds & Baths Number of Bedrooms: 5Number of Bathrooms: 4Number of Bathrooms (full): 3Number of Bathrooms (half): 1 |
Dimensions and Layout Living Area: 3588 Square Feet |
Appliances & Utilities Appliances: Cooktop, Dishwasher, Gas Cooking, Disposal, Gas Water Heater, Ice Maker, Oven, Range, Refrigerator, Range Hood, Tankless Water HeaterDishwasherDisposalLaundry: Washer Hookup,Dryer HookupRefrigerator |
Heating & Cooling Heating: Electric,Heat Pump,Natural Gas,ZonedHas CoolingAir Conditioning: Central Air,Electric,ZonedHas HeatingHeating Fuel: Electric |
Fireplace & Spa Number of Fireplaces: 1Fireplace: Masonry, Wood BurningHas a Fireplace |
Windows, Doors, Floors & Walls Window: Thermal WindowsFlooring: Ceramic Tile, Wood |
Levels, Entrance, & Accessibility Stories: 3Number of Stories: 3Levels: Three Or MoreFloors: Ceramic Tile, Wood |
Exterior Features |
|---|
Exterior Home Features Roof: AsphaltPatio / Porch: Rear Porch, DeckFencing: Back Yard, PrivacyExterior: Deck, Paved Driveway |
Parking & Garage Number of Garage Spaces: 3Number of Covered Spaces: 3Has a GarageHas an Attached GarageParking Spaces: 3Parking: Attached,Driveway,Detached,Garage,Off Street,Oversized,Paved,Two Spaces,Unfinished Garage |
Pool Pool: None, Community |
Frontage Not on Waterfront |
Water & Sewer Sewer: Public Sewer |
Finished Area Finished Area (below surface): 850 Square Feet |
Property Information |
|---|
Year Built Year Built: 1924 |
Property Type / Style Property Type: ResidentialProperty Subtype: Single Family ResidenceArchitecture: Colonial,Custom,Two Story |
Building Construction Materials: Brick, Drywall, Frame, HardiPlank TypeNot a New ConstructionNot Attached Property |
Property Information Condition: ResaleParcel Number: N0000639014 |
Price & Status |
|---|
Price List Price: $599,950 |
Status Change & Dates Off Market Date: Sun Nov 14 2021Possession Timing: Close Of Escrow |
Active Status |
|---|
MLS Status: Closed |
Media |
|---|
Location |
|---|
Direction & Address Community: Battery Park |
School Information Elementary School: Barack ObamaJr High / Middle School: HendersonHigh School: John Marshall |
Community |
|---|
Community Features: Basketball Court, Playground, Park, Pool, Tennis Court(s), Trails/Paths, Sidewalks |
HOA |
|---|
Association for this Listing: Central Virginia Regional MLSNo HOA |
Lot Information |
|---|
Lot Area: 9801 sqft |
Compensation |
|---|
Buyer Agency Commission: 3.00Buyer Agency Commission Type: % |
Notes The listing broker’s offer of compensation is made only to participants of the MLS where the listing is filed |
Business |
|---|
Business Information Ownership: Individuals |
Miscellaneous |
|---|
BasementMls Number: 2132763Living Area Range Units: Square Feet |
Additional Information |
|---|
Basketball CourtPlaygroundParkPoolTennis Court(s)Trails/PathsSidewalks |
Last check for updates: about 19 hours ago
Listed by Rochelle Donastorg, (804) 677-7991
Xtreme Homes Realty
Bought with: Dawson Boyer, (804) 651-3859, Providence Hill Real Estate
Originating MLS: Central Virginia Regional MLS
Source: CVRMLS, MLS#2132763

Price History for 104 W Lancaster Rd
| Date | Price | Event | Source |
|---|---|---|---|
| 12/14/2021 | $625,000 | Sold | CVRMLS #2132763 |
| 11/14/2021 | $599,950 | Pending | CVRMLS #2132763 |
| 11/11/2021 | $599,950 | Listed For Sale | CVRMLS #2132763 |
| 07/26/2018 | $155,000 | Sold | N/A |
Property Taxes and Assessment
| Year | 2023 |
|---|---|
| Tax | $7,056 |
| Assessment | $588,000 |
Home facts updated by county records
Comparable Sales for 104 W Lancaster Rd
Address | Distance | Property Type | Sold Price | Sold Date | Bed | Bath | Sqft |
|---|---|---|---|---|---|---|---|
0.06 | Single-Family Home | $570,000 | 05/11/23 | 4 | 3 | 2,463 | |
0.14 | Single-Family Home | $677,000 | 07/28/23 | 4 | 5 | 3,260 | |
0.23 | Single-Family Home | $567,500 | 08/18/23 | 4 | 4 | 3,902 | |
0.22 | Single-Family Home | $475,000 | 12/19/23 | 4 | 3 | 2,312 | |
0.38 | Single-Family Home | $588,000 | 03/15/24 | 5 | 5 | 3,182 | |
0.11 | Single-Family Home | $487,500 | 07/24/23 | 4 | 4 | 2,540 | |
0.05 | Single-Family Home | $470,000 | 01/22/24 | 3 | 3 | 2,138 | |
0.28 | Single-Family Home | $545,000 | 04/19/24 | 4 | 3 | 2,665 | |
0.14 | Single-Family Home | $580,000 | 08/31/23 | 3 | 3 | 2,360 |
Assigned Schools
These are the assigned schools for 104 W Lancaster Rd.
- J.E.B. Stuart Elementary School
- PK-5
- Public
- 335 Students
4/10GreatSchools RatingParent Rating AverageI have two children attending J.E.B. Stuart Elementary School and they are thriving. Principal Moore is on the ball and she has a staff of loving, dedicated people who make me feel confident that my children are in good hands every day. THe teachers my children have experienced have been incredibly hard working , flexible and supportive and have been professional examples for the children to model and provided high bars and standards for my children to reach. It's a jewel in the rough really and I'm glad the kids are there. I have seen a great transformation in the school - the administration is creating more programs to engage the kids. My children come home raving about the "store" from which they can purchase small trinkets after excellent behavior or achievement. They have been excited about the field trips and activities from chess club to mind games and the SPACE program. DOn't judge the school by the neighborhood or the outside. The real jewel is in the inside - the teachers, staff and the gorgeous brains in some kids who may not have a fighting chance otherwise. It's a good school to check out. Take it from a picky, involved parent.Parent Review8y ago - Open High School
- 9-12
- Public
- 191 Students
9/10GreatSchools RatingParent Rating AverageI attended OHS from 1998-2002. As an alum of Open High School, I can proudly say that I grew into a lifelong learner and thinker because of the independence and quality of education provided by the teachers and staff of Open High. The small knit community and class sizes allow teachers and students to get consistent feedback as well as growth in different subject areas and personal matters. Teachers act more as mentors as they guide students through the knowledge. Self study and curiosity are encouraged and welcomed. I do not recall an emphasis on SOLs but I recall passing them all every year. Students who graduate from Open High School tend to be great additions to society. Most attend and graduate from a university with advanced degrees. The class of 2002 alumni mostly have Masters degrees and Doctoral degrees in their perspective fields. Most of us are still friends 18+ years later.Open High School is a TOP school within Richmond Public Schools.Other Review3y ago - Henderson Middle School
- 6-8
- Public
- 423 Students
1/10GreatSchools RatingParent Rating AverageWay too many fights at this school. Communication from Administrative to parent is not good at all. Children are continually being picked on by other students and nothing is being don't. School does not follow the IEP for children at all.Parent Review1y ago - Richmond Community High School
- 9-12
- Public
- 225 Students
9/10GreatSchools RatingParent Rating AverageAs parents, this is the best decision that we could have made. We came from a private school in the first 9 years to move into the public school system where in Richmond is not highly regarded. But this school is the crown jewel of RPS. The quality of the teachers, counselors, students and administrators has been nothing less than spectacular. The challenge given by the teachers and administrators to the students could be overwhelming at first, but the way that the challenge is nurtured leads to a complete graduate that is ready for college. Students that come back to RCHS after a year or two of college credit the years spent here as the building blocks of seamless transmission to higher education. It is really a hidden gem in RPS.Parent Review6y ago - John Marshall High School
- 9-12
- Public
- 496 Students
4/10GreatSchools RatingParent Rating AverageHorrible school ... Dumb people in charge doung it just for $.no loveOther Review11mo ago - Franklin Military Academy
- 6-12
- Public
- 363 Students
7/10GreatSchools RatingParent Rating AverageAmazing School. Teachers are amazing and so nice. The students there are so kind and smart also.Student Review1y ago - Check out schools near 104 W Lancaster Rd.
Check with the applicable school district prior to making a decision based on these schools. Learn more.
Neighborhood Overview
Neighborhood stats provided by third party data sources.
What Locals Say about Northern Barton Heights
- staffordsj1
- 9y ago
"I live in this area and love it! I'm a single woman with a dog and feel perfectly fine. As many know this area (historically) has had a reputation for being hard around the edges. However, my experience has been great. My house is nestled between respectful families and retirees. Before moving I was in search of a residential neighborhood near downtown that was safe and affordable and I found my gem. Northside is in the process of gentrifying. If you frequent the area you'll notice homes changing and selling right before your eyes. Neighbors are becoming more involved in community associations (myself included). Stores are slowly popping up. I can't speak for the North Ave area but my block is ridiculously quiet, even on summer nights. I just love it!"
- dueszn
- 10y ago
"I have found that most of my neighbors are original owners or have been in the community for some time. We look out for each other and help with snow shoveling, etc. It is a nice place to live."
LGBTQ Local Legal Protections
LGBTQ Local Legal Protections

All or a portion of the multiple Listing information is provided by the Central Virginia Regional Multiple Listing Service, LLC, from a copyrighted compilation of Listing s. All CVR MLS information provided is deemed reliable but is not guaranteed accurate. The compilation of Listings and each individual Listing are ©2023 Central Virginia Regional Multiple Listing Service, LLC. All rights reserved.
The listing broker’s offer of compensation is made only to participants of the MLS where the listing is filed.
The listing broker’s offer of compensation is made only to participants of the MLS where the listing is filed.
Homes for Rent Near 104 W Lancaster Rd
Skip to last item
Skip to first item
Off Market Homes Near 104 W Lancaster Rd
Skip to last item
- Shaheen Ruth Martin & Fonville, CVRMLS
- Gumenick Homebuilding LLC, CVRMLS
- River City Elite Properties, CVRMLS
- Long & Foster REALTORS, CVRMLS
- See more homes for sale inRichmondTake a look
Skip to first item
104 W Lancaster Rd, Richmond, VA 23222 is a 5 bedroom, 4 bathroom, 3,588 sqft single-family home built in 1924. 104 W Lancaster Rd is located in Northern Barton Heights, Richmond. This property is not currently available for sale. 104 W Lancaster Rd was last sold on Dec 14, 2021 for $625,000 (4% higher than the asking price of $599,950). The current Trulia Estimate for 104 W Lancaster Rd is $732,900.
