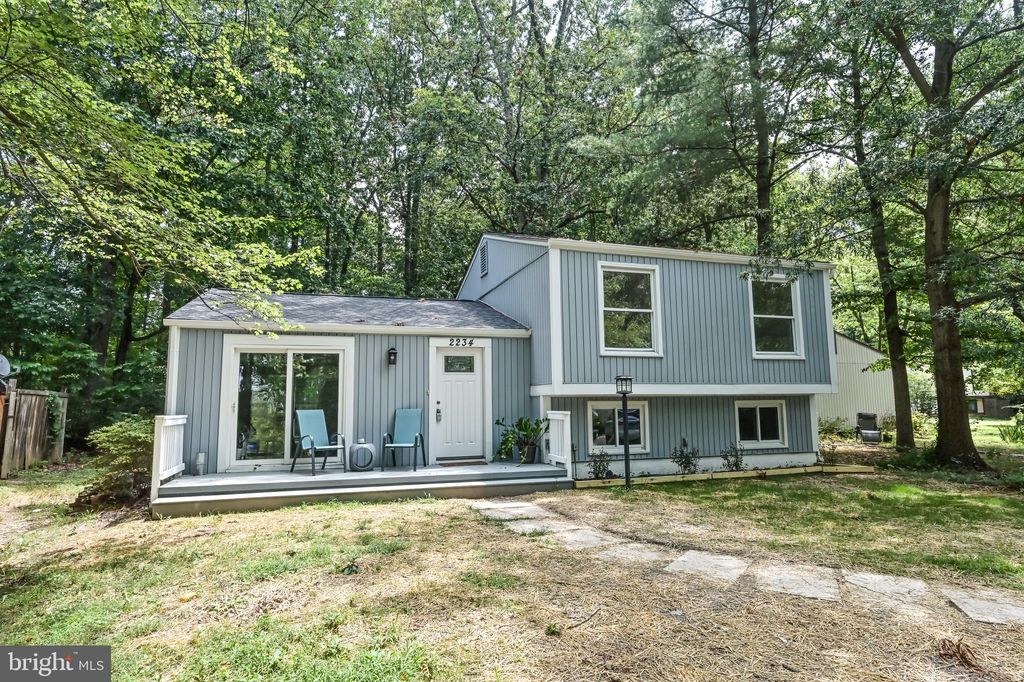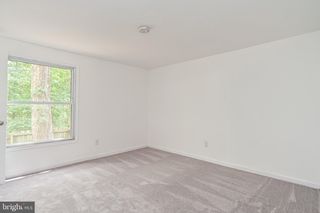


OFF MARKET
2234 Cocquina Dr
Reston, VA 20191
Hattontown- 4 Beds
- 2 Baths
- 1,560 sqft
- 4 Beds
- 2 Baths
- 1,560 sqft
4 Beds
2 Baths
1,560 sqft
Homes for Sale Near 2234 Cocquina Dr
Skip to last item
- Long & Foster Real Estate, Inc.
- Coldwell Banker Realty
- See more homes for sale inRestonTake a look
Skip to first item
Local Information
© Google
-- mins to
Commute Destination
Description
This property is no longer available to rent or to buy. This description is from October 11, 2021
***Beautifully renovated single family home in the heart of Reston with fenced in rear yard backing to treed common ground***Brand new architectural shingle roof, vinyl siding, HVAC, HWH, concrete driveway & lots of interior upgrades too! Gorgeous LVP flooring throughout main & lower level. Open concept floor plan with stunning Kitchen featuring quality recessed panel white cabinetry, premium granite counters, brand new stainless steel appliances, breakfast bar island, tons of recessed lighting & lovely views of backyard from window over the kitchen sink. Generous primary bedroom with walk-in closet & entrance to breathtaking bathroom with tub/shower combo, comfort height vanity & contemporary lighting. Additional bedrooms have big windows that let in lots of light, six panel doors. Brand new carpet throughout entire bedroom level. Fully finished lower level offer: Relaxing family room with big windows, doesn't feel like a basement, brand new full bath, laundry room/storage area & 4th BR (just waiting on county to approve the new egress window, trim around window will be installed soon! Wonderful Reston HOA with lots of amenities for a relatively low fee: pools, tennis courts, tot lots, basketball & multi-purpose courts, jog/walk paths that are all maintained by the association.
Home Highlights
Parking
Open Parking
Outdoor
No Info
A/C
Heating & Cooling
HOA
$60/Monthly
Price/Sqft
No Info
Listed
180+ days ago
Home Details for 2234 Cocquina Dr
Interior Features |
|---|
Interior Details Basement: Partial,FinishedNumber of Rooms: 9Types of Rooms: Basement |
Beds & Baths Number of Bedrooms: 4Number of Bathrooms: 2Number of Bathrooms (full): 2 |
Dimensions and Layout Living Area: 1560 Square Feet |
Appliances & Utilities Appliances: Built-In Microwave, Dryer - Electric, Dishwasher, Disposal, Refrigerator, Washer, Electric Water HeaterDishwasherDisposalRefrigeratorWasher |
Heating & Cooling Heating: Forced Air,ElectricHas CoolingAir Conditioning: Central A/C,ElectricHas HeatingHeating Fuel: Forced Air |
Fireplace & Spa No Fireplace |
Windows, Doors, Floors & Walls Window: Vinyl Clad, Sliding, Screens, Replacement, Insulated WindowsDoor: Six Panel, InsulatedFlooring: Carpet, Ceramic Tile, Vinyl |
Levels, Entrance, & Accessibility Stories: 3Levels: Split Level, ThreeAccessibility: NoneFloors: Carpet, Ceramic Tile, Vinyl |
Exterior Features |
|---|
Exterior Home Features Roof: Architectural ShingleOther Structures: Above Grade, Below GradeNo Private Pool |
Parking & Garage No CarportNo GarageNo Attached GarageHas Open ParkingParking: Driveway |
Pool Pool: None |
Frontage Not on Waterfront |
Water & Sewer Sewer: Public Sewer |
Finished Area Finished Area (above surface): 1040 Square FeetFinished Area (below surface): 520 Square Feet |
Property Information |
|---|
Year Built Year Built: 1976 |
Property Type / Style Property Type: ResidentialProperty Subtype: Single Family ResidenceStructure Type: DetachedArchitecture: Detached |
Building Construction Materials: Vinyl SidingNot a New Construction |
Property Information Condition: ExcellentIncluded in Sale: All AppliancesParcel Number: 0173 04070029 |
Price & Status |
|---|
Price List Price: $449,900 |
Status Change & Dates Off Market Date: Thu Oct 07 2021Possession Timing: Negotiable, Close Of Escrow |
Active Status |
|---|
MLS Status: CLOSED |
Location |
|---|
Direction & Address City: RestonCommunity: Reston |
School Information Elementary School: DogwoodElementary School District: Fairfax County Public SchoolsJr High / Middle School: HughesJr High / Middle School District: Fairfax County Public SchoolsHigh School: South LakesHigh School District: Fairfax County Public Schools |
Community |
|---|
Not Senior Community |
HOA |
|---|
HOA Fee Includes: Pool(s), Management, Reserve FundsHOA Name: Reston AssociationHas an HOAHOA Fee: $60/Monthly |
Lot Information |
|---|
Lot Area: 2913 sqft |
Listing Info |
|---|
Special Conditions: Standard |
Offer |
|---|
Contingencies: AppraisalListing Agreement Type: Exclusive Right To Sell |
Compensation |
|---|
Buyer Agency Commission: 2.5Buyer Agency Commission Type: % |
Notes The listing broker’s offer of compensation is made only to participants of the MLS where the listing is filed |
Business |
|---|
Business Information Ownership: Fee Simple |
Miscellaneous |
|---|
BasementMls Number: VAFX2012384 |
Additional Information |
|---|
HOA Amenities: Baseball Field,Basketball Court,Common Grounds,Jogging Path,Pool - Outdoor,Tennis Court(s),Tot Lots/Playground |
Last check for updates: about 21 hours ago
Listed by Mr. Bruce Tyburski, (703) 963-8170
RE/MAX Executives
Co-Listing Agent: Jessica E Mccain, (703) 969-6680
RE/MAX Executives
Bought with: Cecilia Paiva, (703) 674-6383, Fairfax Realty 50/66 LLC
Source: Bright MLS, MLS#VAFX2012384

Price History for 2234 Cocquina Dr
| Date | Price | Event | Source |
|---|---|---|---|
| 10/07/2021 | $459,500 | Sold | Bright MLS #VAFX2012384 |
| 09/09/2021 | $449,900 | Pending | RE/MAX International #VAFX2012384 |
| 09/09/2021 | $449,900 | Contingent | Bright MLS #VAFX2012384 |
| 08/01/2021 | $449,900 | PriceChange | Bright MLS #VAFX2012384 |
| 07/18/2021 | $470,000 | Pending | RE/MAX International #VAFX2003528 |
| 07/17/2021 | $470,000 | Contingent | Bright MLS #VAFX2003528 |
| 06/30/2021 | $470,000 | Listed For Sale | Bright MLS #VAFX2003528 |
| 02/19/2021 | $115,000 | Sold | N/A |
| 04/29/2004 | $150,000 | Sold | N/A |
Property Taxes and Assessment
| Year | 2023 |
|---|---|
| Tax | $5,842 |
| Assessment | $496,970 |
Home facts updated by county records
Comparable Sales for 2234 Cocquina Dr
Address | Distance | Property Type | Sold Price | Sold Date | Bed | Bath | Sqft |
|---|---|---|---|---|---|---|---|
0.01 | Single-Family Home | $535,000 | 04/28/23 | 3 | 2 | 1,496 | |
0.09 | Single-Family Home | $539,900 | 08/25/23 | 4 | 3 | 1,040 | |
0.22 | Single-Family Home | $530,000 | 10/12/23 | 4 | 3 | 1,568 | |
0.15 | Single-Family Home | $364,150 | 02/15/24 | 3 | 2 | 1,992 | |
0.12 | Single-Family Home | $410,000 | 01/12/24 | 5 | 3 | 996 | |
0.23 | Single-Family Home | $750,000 | 06/12/23 | 5 | 3 | 2,420 | |
0.39 | Single-Family Home | $670,000 | 07/07/23 | 4 | 3 | 1,442 |
Assigned Schools
These are the assigned schools for 2234 Cocquina Dr.
- Dogwood Elementary School
- PK-6
- Public
- 669 Students
2/10GreatSchools RatingParent Rating AverageI took a guided tour of Dogwood Elementary recently. The principal is so welcoming and is obviously beloved by many students. She took the time to answer my questions. All of the students seemed well cared for by the staff. The children were all engaged in their activities. Classrooms are clean and well organized and the hallways are covered in the student's art. Overall, I had a really positive impression of the school and the work they are doing there!Parent Review1y ago - South Lakes High School
- 9-12
- Public
- 2593 Students
6/10GreatSchools RatingParent Rating AverageWhen first moving to the Herndon area we were highly discouraged by South Lakes, but it has gotten a lot better recently. The teachers work extremely hard to give their student a quality education and the diversity of the school really makes for a supportive community. If you've heard rumors about SLHS, know that there's nothing to fear as we had a similar experience before sending our kid - we didn't regret it one bit!Parent Review4mo ago - Hughes Middle School
- 7-8
- Public
- 1022 Students
6/10GreatSchools RatingParent Rating AverageMost kids at the school are rude Adi does NOTHING about kids vaping i bathrooms or selling drugs Nobody gets i trouble fro bullying and etc overall goo schools most teachers are ice but low income students are invisible to the schoolStudent Review7mo ago - Check out schools near 2234 Cocquina Dr.
Check with the applicable school district prior to making a decision based on these schools. Learn more.
Neighborhood Overview
Neighborhood stats provided by third party data sources.
What Locals Say about Hattontown
- Oakva
- Resident
- 3y ago
"Its close to the metro stop and reston town center for dinning and shopping. It has plenty of open space, paths, ball fields and playgrounds for kids and adults of all ages"
- Almaimotta
- Resident
- 5y ago
"I like it, I lived here for around 10 years, I never have any kind of problems with my neighbors and the schools are good."
- Roxylouwho
- Resident
- 5y ago
"My neighbors are great and we help each other out and try to keep our cul-de-sac clean. I still feel it’s not a very safe cluster to live in though. "
- Averyclaryce
- Resident
- 5y ago
"I’ve lived in Reston for 8 years and everyone is so friendly, I love living here. I moved from New York and it was shocking how kind people here were. It’s incredibly green here as well, and the transition seasons are gorgeous. A lovely place to live overall, but no nightlife whatsoever."
- mac228
- 9y ago
"Lived in Reston for 30 years...love this area. Very cosmopolitan."
- vwong007
- 9y ago
"Just 5 minutes from the Town Center. Dining, entertainment, parks, great schools all within minutes. Great mountain bike trail as well."
LGBTQ Local Legal Protections
LGBTQ Local Legal Protections

The data relating to real estate for sale on this website appears in part through the BRIGHT Internet Data Exchange program, a voluntary cooperative exchange of property listing data between licensed real estate brokerage firms, and is provided by BRIGHT through a licensing agreement.
Listing information is from various brokers who participate in the Bright MLS IDX program and not all listings may be visible on the site.
The property information being provided on or through the website is for the personal, non-commercial use of consumers and such information may not be used for any purpose other than to identify prospective properties consumers may be interested in purchasing.
Some properties which appear for sale on the website may no longer be available because they are for instance, under contract, sold or are no longer being offered for sale.
Property information displayed is deemed reliable but is not guaranteed.
Copyright 2024 Bright MLS, Inc. Click here for more information
The listing broker’s offer of compensation is made only to participants of the MLS where the listing is filed.
The listing broker’s offer of compensation is made only to participants of the MLS where the listing is filed.
Homes for Rent Near 2234 Cocquina Dr
Skip to last item
Skip to first item
Off Market Homes Near 2234 Cocquina Dr
Skip to last item
Skip to first item
2234 Cocquina Dr, Reston, VA 20191 is a 4 bedroom, 2 bathroom, 1,560 sqft single-family home built in 1976. 2234 Cocquina Dr is located in Hattontown, Reston. This property is not currently available for sale. 2234 Cocquina Dr was last sold on Oct 7, 2021 for $459,500 (2% higher than the asking price of $449,900). The current Trulia Estimate for 2234 Cocquina Dr is $581,600.
