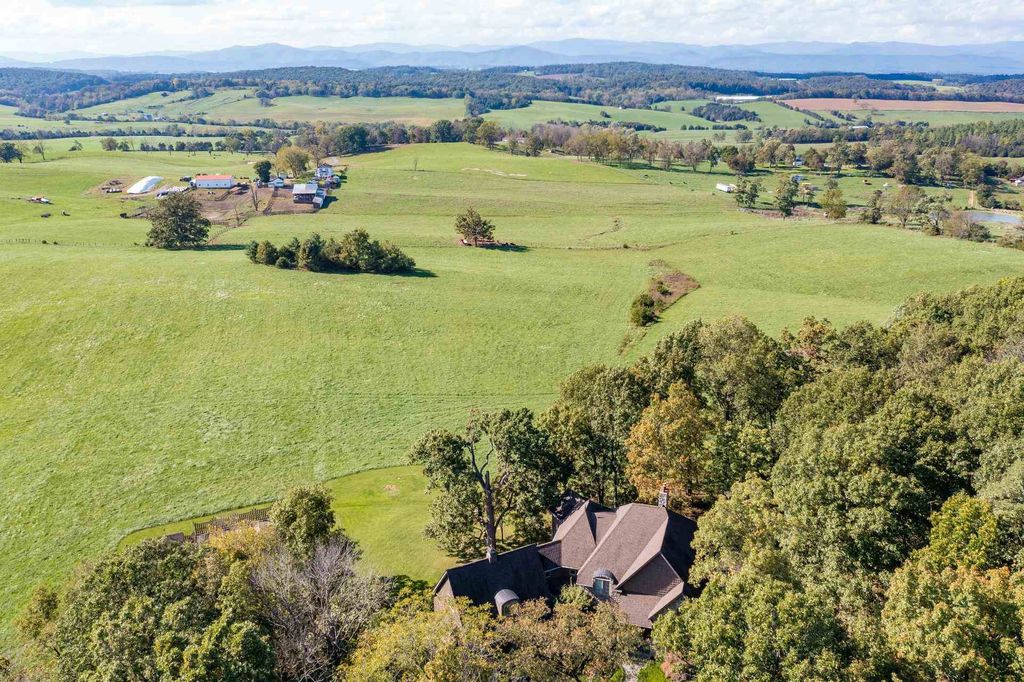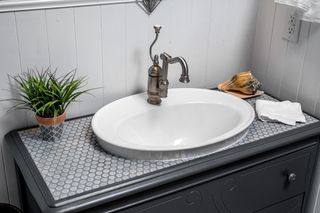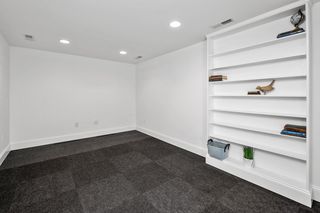


OFF MARKET
211 Willand Ln
Mount Sidney, VA 24467
- 5 Beds
- 5 Baths
- 4,949 sqft (on 30.79 acres)
- 5 Beds
- 5 Baths
- 4,949 sqft (on 30.79 acres)
5 Beds
5 Baths
4,949 sqft
(on 30.79 acres)
Homes for Sale Near 211 Willand Ln
Skip to last item
Skip to first item
Local Information
© Google
-- mins to
Commute Destination
Description
This property is no longer available to rent or to buy. This description is from January 16, 2022
This Normandy French Country Design is truly a one of a kind. Referred to as Fayrcroft (fair-croft), this better than new, custom built home is one that cannot be replicated at this price. Wide-plank hardwoods, stone fireplace, cozy living areas, & barrel vaulted ceilings in the dining room that keeps true to the French Country exterior. The kitchen at the heart of the home features an island with granite top, solid wood cabinets, marble counters & a breakfast nook. Main level owner's suite with tub, walk-in shower, & multiple walk-in closets. Plenty of room w/5 BR's, one being a flex room that could be used for another den/rec/family room, & a private 3rd level media/bonus room. The basement boasts 9' ceilings, storage, & a safe room with 10" concrete walls, ceiling & floor that's secured by a large in-swing combination vault door. The Steel chimney pots on the home built by artist Willie Feguson (artist of flower pots in Staunton) adds a unique touch. Nature's beauty surrounds the 30+acre property with mature trees, a wet weather stream, & breathtaking panoramic/mountain views. From the construction, cosmetic features, & attention to quality/detail this property is a rare, real estate gem that will have you falling in LOVE!
Home Highlights
Parking
2 Car Garage
Outdoor
No Info
A/C
Heating & Cooling
HOA
None
Price/Sqft
No Info
Listed
58 days ago
Home Details for 211 Willand Ln
Interior Features |
|---|
Interior Details Basement: Heated,UnfinishedNumber of Rooms: 6Types of Rooms: Bedroom, Bathroom 1, Bathroom 2, Dining Room, Kitchen, Living Room |
Beds & Baths Number of Bedrooms: 5Main Level Bedrooms: 1Number of Bathrooms: 5Number of Bathrooms (full): 4Number of Bathrooms (half): 1Number of Bathrooms (main level): 2 |
Dimensions and Layout Living Area: 4949 Square Feet |
Appliances & Utilities Utilities: Cable AvailableAppliances: Dishwasher, Refrigerator, Wall Oven, Gas CooktopDishwasherLaundry: Dryer Hookup,Washer HookupRefrigerator |
Heating & Cooling Heating: Heat Pump,PropaneHas CoolingAir Conditioning: Central Air,Heat PumpHas HeatingHeating Fuel: Heat Pump |
Fireplace & Spa Number of Fireplaces: 1Fireplace: One, Living RoomHas a Fireplace |
Windows, Doors, Floors & Walls Flooring: Carpet, Ceramic Tile, Hardwood |
Levels, Entrance, & Accessibility Stories: 3Levels: Three Or MoreFloors: Carpet, Ceramic Tile, Hardwood |
View Has a ViewView: Mountain(s), Neighborhood, Wooded View |
Exterior Features |
|---|
Exterior Home Features Roof: CompositionFoundation: Poured Concrete |
Parking & Garage Number of Garage Spaces: 2Number of Covered Spaces: 2Has a GarageHas an Attached GarageParking Spaces: 2Parking: Garage Attached |
Frontage Waterfront: None |
Water & Sewer Sewer: Septic Tank |
Surface & Elevation Topography: Gently Rolling |
Finished Area Finished Area (above surface): 4949 Square Feet |
Property Information |
|---|
Year Built Year Built: 2004 |
Property Type / Style Property Type: ResidentialProperty Subtype: DetachedStructure Type: On Site BuiltArchitecture: Contemporary,French Provincial |
Building Construction Materials: Cedar, StoneNot a New Construction |
Property Information Usage of Home: Residential- Land UseIncluded in Sale: Dishwasher, Refrigerator, Wall Oven, Gas CooktopParcel Number: 2632e |
Price & Status |
|---|
Price List Price: $1,250,000 |
Active Status |
|---|
MLS Status: Sold |
Location |
|---|
Direction & Address City: Mount SidneyCommunity: None |
School Information Elementary School: North RiverJr High / Middle School: S. Gordon StewartHigh School: Fort Defiance |
Building |
|---|
Building Area Building Area: 8208 Square Feet |
HOA |
|---|
No HOA |
Lot Information |
|---|
Lot Area: 30.79 Acres |
Offer |
|---|
Listing Agreement Type: Exclusive Right To Sell |
Miscellaneous |
|---|
BasementMls Number: 623358 |
Last check for updates: 1 day ago
Listed by Kk Homes Team
LONG & FOSTER REAL ESTATE INC STAUNTON/WAYNESBORO
Bought with: Monya Decker, DECKER REALTY
Source: GASAOR, MLS#623358

Price History for 211 Willand Ln
| Date | Price | Event | Source |
|---|---|---|---|
| 01/14/2022 | $1,200,000 | Sold | GASAOR #623358 |
| 12/02/2021 | $1,250,000 | Pending | CAAR #623358 |
| 10/18/2021 | $1,250,000 | Listed For Sale | CAAR #623358 |
Property Taxes and Assessment
| Year | 2023 |
|---|---|
| Tax | $655 |
| Assessment | $695,612 |
Home facts updated by county records
Comparable Sales for 211 Willand Ln
Address | Distance | Property Type | Sold Price | Sold Date | Bed | Bath | Sqft |
|---|---|---|---|---|---|---|---|
0.65 | Single-Family Home | $580,000 | 12/18/23 | 4 | 4 | 2,652 | |
1.16 | Single-Family Home | $549,500 | 12/20/23 | 3 | 3 | 2,834 | |
1.83 | Single-Family Home | $840,000 | 12/13/23 | 5 | 4 | 3,700 | |
2.08 | Single-Family Home | $640,000 | 11/01/23 | 5 | 5 | 5,021 | |
2.02 | Single-Family Home | $415,000 | 12/28/23 | 6 | 3 | 3,105 | |
2.93 | Single-Family Home | $1,600,000 | 10/30/23 | 4 | 4 | 3,539 | |
2.39 | Single-Family Home | $570,000 | 04/01/24 | 4 | 3 | 2,415 |
Assigned Schools
These are the assigned schools for 211 Willand Ln.
- Ft Defiance High School
- 9-12
- Public
- 769 Students
5/10GreatSchools RatingParent Rating AverageI'm a student at this school and i would not recommend this school to anyone' i's transferring schools soon because this " school cares so much" they really don't 0/10 don't send you children to this school this school with destroy you mentally and physicallyStudent Review1mo ago - North River Elementary School
- PK-5
- Public
- 246 Students
7/10GreatSchools RatingParent Rating AverageThe principal fails to handle problems. Instead she just waits for the kids to move on to middle school. This school has drastically declined. I have been involved for years and it is an all time low.Parent Review6y ago - S Gordon Stewart Middle School
- 6-8
- Public
- 522 Students
5/10GreatSchools RatingParent Rating Averagethis school is awful for my child! bullying is a big no! and i spoke to the principal and he did nothing about it.. My daughter is always coming home with a frown on her face after school. I totally think this school is a waste of money! my daughter failed all grades after SOLS. this school is horrible.Parent Review3y ago - Check out schools near 211 Willand Ln.
Check with the applicable school district prior to making a decision based on these schools. Learn more.
LGBTQ Local Legal Protections
LGBTQ Local Legal Protections

Copyright Greater Augusta Association of Realtors. All rights reserved. Information is deemed reliable but not guaranteed.
Homes for Rent Near 211 Willand Ln
Skip to last item
Skip to first item
Off Market Homes Near 211 Willand Ln
Skip to last item
Skip to first item
211 Willand Ln, Mount Sidney, VA 24467 is a 5 bedroom, 5 bathroom, 4,949 sqft single-family home built in 2004. This property is not currently available for sale. 211 Willand Ln was last sold on Jan 14, 2022 for $1,200,000 (4% lower than the asking price of $1,250,000). The current Trulia Estimate for 211 Willand Ln is $1,271,500.
