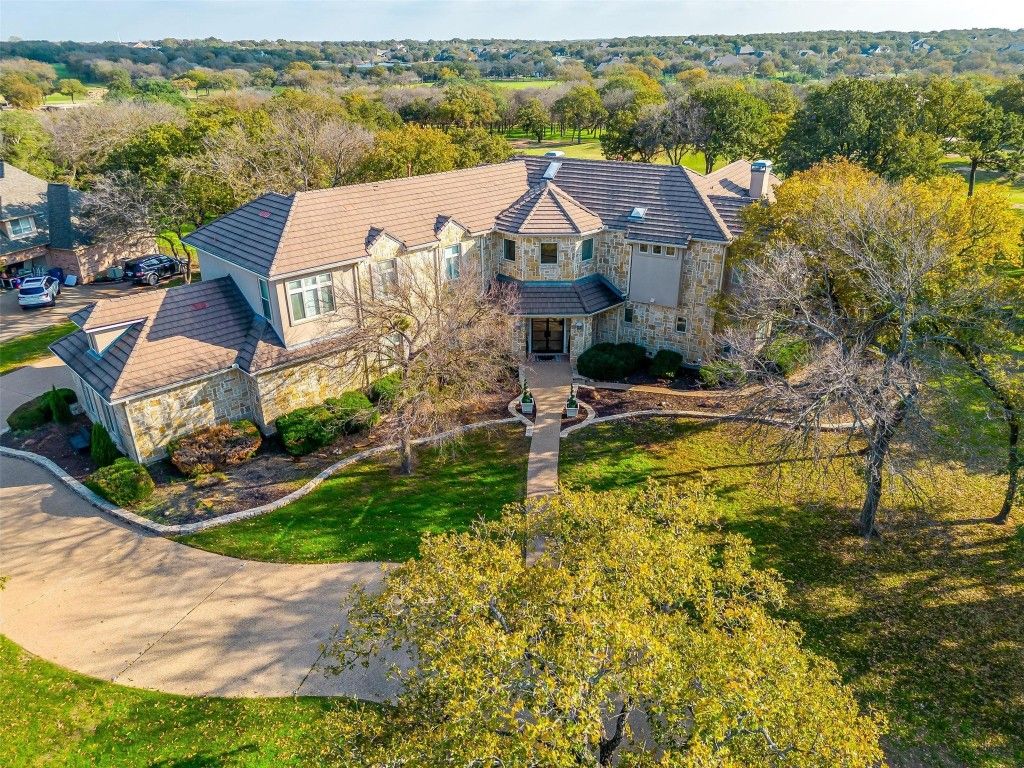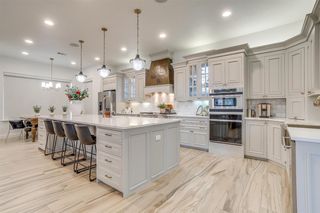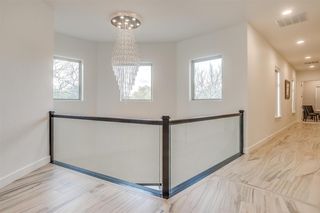


FOR SALE1.18 ACRES
431 Sugar Tree Dr
Lipan, TX 76462
- 5 Beds
- 5 Baths
- 5,700 sqft (on 1.18 acres)
- 5 Beds
- 5 Baths
- 5,700 sqft (on 1.18 acres)
5 Beds
5 Baths
5,700 sqft
(on 1.18 acres)
Local Information
© Google
-- mins to
Commute Destination
Description
The mansion of Sugartree! This home is built like a fortress. A masterpiece sitting on over an acre of the Sugartree golf course. This beauty blends timeless elegance with contemporary sophistication and offers it all.The magnificent property features, 5bedrooms, 5 full baths that are all en suites, 2 library offices, 2 dining areas and a massive kitchen island, 5 fireplaces, numerous living and hangout areas, large utility room, pool and spa, multiple balconies and much more that cant possibly all be listed in this description.Property comes with a Gourmet kitchen that includes 2 dishwashers, 2 full size sinks, ice maker, a substantial amount of custom cabinetry, high end monogram appliances and beautiful quartz countertops. The entrance is an awe inspiring sight to see and one that just cant be pictured. This mansion comes equipped with a 4 person elevator. The backyard is an absolute oasis on the golf course yet offers plenty of privacy in the courtyard pool area. A one of a kind!
Home Highlights
Parking
3 Car Garage
Outdoor
Deck, Pool
A/C
Heating & Cooling
HOA
None
Price/Sqft
$274
Listed
156 days ago
Home Details for 431 Sugar Tree Dr
Interior Features |
|---|
Interior Details Number of Rooms: 2Types of Rooms: Master Bedroom, Living Room |
Beds & Baths Number of Bedrooms: 5Number of Bathrooms: 5Number of Bathrooms (full): 5 |
Dimensions and Layout Living Area: 5700 Square Feet |
Appliances & Utilities Utilities: Electricity Available, Electricity Connected, Propane, Sewer Available, Septic Available, Separate Meters, Underground Utilities, Water Available, Cable AvailableAppliances: Some Gas Appliances, Convection Oven, Double Oven, Dishwasher, Gas Cooktop, Disposal, Gas Water Heater, Microwave, Plumbed For Gas, Tankless Water HeaterDishwasherDisposalLaundry: Washer Hookup,Electric Dryer Hookup,Laundry in Utility RoomMicrowave |
Heating & Cooling Heating: Central,Fireplace(s),PropaneHas CoolingAir Conditioning: Central Air,Ceiling Fan(s)Has HeatingHeating Fuel: Central |
Fireplace & Spa Number of Fireplaces: 5Fireplace: Den, Family Room, Gas, Gas Starter, Great Room, Living Room, Primary Bedroom, Outside, PropaneHas a Fireplace |
Windows, Doors, Floors & Walls Window: Plantation Shutters, Window CoveringsFlooring: Carpet, Combination, Ceramic Tile, Tile |
Levels, Entrance, & Accessibility Stories: 2Levels: TwoAccessibility: Accessible Bedroom, Accessible Elevator Installed, Accessible Approach with Ramp, Accessible Doors, Accessible EntranceElevatorFloors: Carpet, Combination, Ceramic Tile, Tile |
Security Security: Security System Owned, Security System, Fire Alarm, Smoke Detector(s), Security Lights |
Exterior Features |
|---|
Exterior Home Features Roof: Concrete OtherPatio / Porch: Awning(s), Deck, Balcony, CoveredFencing: Back Yard, Metal, Wrought IronVegetation: GrassedExterior: Awning(s), Balcony, Courtyard, Gas Grill, Lighting, Outdoor Grill, Rain GuttersFoundation: SlabHas a Private Pool |
Parking & Garage Number of Garage Spaces: 3Number of Carport Spaces: 4Number of Covered Spaces: 3Has a CarportHas a GarageHas an Attached GarageParking Spaces: 7Parking: Driveway,Epoxy Flooring,Garage,Garage Door Opener,Inside Entrance,Oversized,Private,Garage Faces Side |
Pool Pool: Gunite, Heated, In Ground, Outdoor Pool, Private, Pool Sweep, Pool/Spa Combo, Salt Water, Waterfall, Water FeaturePool |
Frontage Not on Waterfront |
Water & Sewer Sewer: Private Sewer, Septic Tank |
Days on Market |
|---|
Days on Market: 156 |
Property Information |
|---|
Year Built Year Built: 2005 |
Property Type / Style Property Type: ResidentialProperty Subtype: Single Family ResidenceStructure Type: HouseArchitecture: Other,Detached |
Building Construction Materials: Rock, Stone, StuccoNot Attached Property |
Property Information Not Included in Sale: List to be addedParcel Number: R000027449 |
Price & Status |
|---|
Price List Price: $1,559,000Price Per Sqft: $274 |
Status Change & Dates Possession Timing: Close Of Escrow |
Active Status |
|---|
MLS Status: Active |
Media |
|---|
Location |
|---|
Direction & Address City: LipanCommunity: Sugar Tree Golf & Country Club |
School Information Elementary School: BrockElementary School District: Brock ISDJr High / Middle School: BrockJr High / Middle School District: Brock ISDHigh School: BrockHigh School District: Brock ISD |
Agent Information |
|---|
Listing Agent Listing ID: 20481841 |
Community |
|---|
Community Features: Clubhouse, Fishing, Golf, RestaurantNot Senior Community |
HOA |
|---|
No HOA |
Lot Information |
|---|
Lot Area: 1.181 Acres |
Listing Info |
|---|
Special Conditions: Standard |
Compensation |
|---|
Buyer Agency Commission: 3Buyer Agency Commission Type: % |
Notes The listing broker’s offer of compensation is made only to participants of the MLS where the listing is filed |
Miscellaneous |
|---|
Mls Number: 20481841Living Area Range Units: Square FeetAttribution Contact: 817-821-2291 |
Additional Information |
|---|
ClubhouseFishingGolfRestaurant |
Last check for updates: about 20 hours ago
Listing courtesy of Candice Beal 0729622, (817) 821-2291
Garner Realty Group
Source: NTREIS, MLS#20481841
Price History for 431 Sugar Tree Dr
| Date | Price | Event | Source |
|---|---|---|---|
| 02/29/2024 | $1,559,000 | PriceChange | NTREIS #20481841 |
| 11/22/2023 | $1,599,000 | Listed For Sale | NTREIS #20481841 |
| 10/05/2021 | $849,000 | Pending | NTREIS #14643243 |
| 09/24/2021 | $849,000 | Contingent | NTREIS #14643243 |
| 09/07/2021 | $849,000 | PriceChange | NTREIS #14643243 |
| 08/06/2021 | $875,000 | Listed For Sale | NTREIS #14643243 |
| 04/01/2020 | $699,000 | ListingRemoved | Agent Provided |
| 10/01/2019 | $699,000 | Listed For Sale | Agent Provided |
| 08/23/2019 | $719,000 | ListingRemoved | Agent Provided |
| 08/02/2019 | $719,000 | PriceChange | Agent Provided |
| 05/31/2019 | $749,900 | PriceChange | Agent Provided |
| 03/14/2019 | $759,900 | Listed For Sale | Agent Provided |
Similar Homes You May Like
Skip to last item
Skip to first item
New Listings near 431 Sugar Tree Dr
Skip to last item
Skip to first item
Property Taxes and Assessment
| Year | 2023 |
|---|---|
| Tax | $11,703 |
| Assessment | $703,360 |
Home facts updated by county records
Comparable Sales for 431 Sugar Tree Dr
Address | Distance | Property Type | Sold Price | Sold Date | Bed | Bath | Sqft |
|---|---|---|---|---|---|---|---|
0.38 | Single-Family Home | - | 08/25/23 | 5 | 5 | 3,175 | |
0.46 | Single-Family Home | - | 08/02/23 | 5 | 4 | 3,105 | |
0.75 | Single-Family Home | - | 07/14/23 | 4 | 5 | 6,168 | |
0.22 | Single-Family Home | - | 06/29/23 | 4 | 3 | 2,589 | |
0.25 | Single-Family Home | - | 06/30/23 | 4 | 3 | 2,740 | |
0.42 | Single-Family Home | - | 03/29/24 | 4 | 3 | 2,758 | |
0.48 | Single-Family Home | - | 02/29/24 | 4 | 3 | 3,084 | |
0.78 | Single-Family Home | - | 03/28/24 | 4 | 4 | 3,097 | |
0.51 | Single-Family Home | - | 10/20/23 | 4 | 3 | 2,865 | |
0.44 | Single-Family Home | - | 01/24/24 | 3 | 3 | 3,277 |
LGBTQ Local Legal Protections
LGBTQ Local Legal Protections
Candice Beal, Garner Realty Group
IDX information is provided exclusively for personal, non-commercial use, and may not be used for any purpose other than to identify prospective properties consumers may be interested in purchasing. Information is deemed reliable but not guaranteed.
The listing broker’s offer of compensation is made only to participants of the MLS where the listing is filed.
The listing broker’s offer of compensation is made only to participants of the MLS where the listing is filed.
431 Sugar Tree Dr, Lipan, TX 76462 is a 5 bedroom, 5 bathroom, 5,700 sqft single-family home built in 2005. This property is currently available for sale and was listed by NTREIS on Nov 22, 2023. The MLS # for this home is MLS# 20481841.
