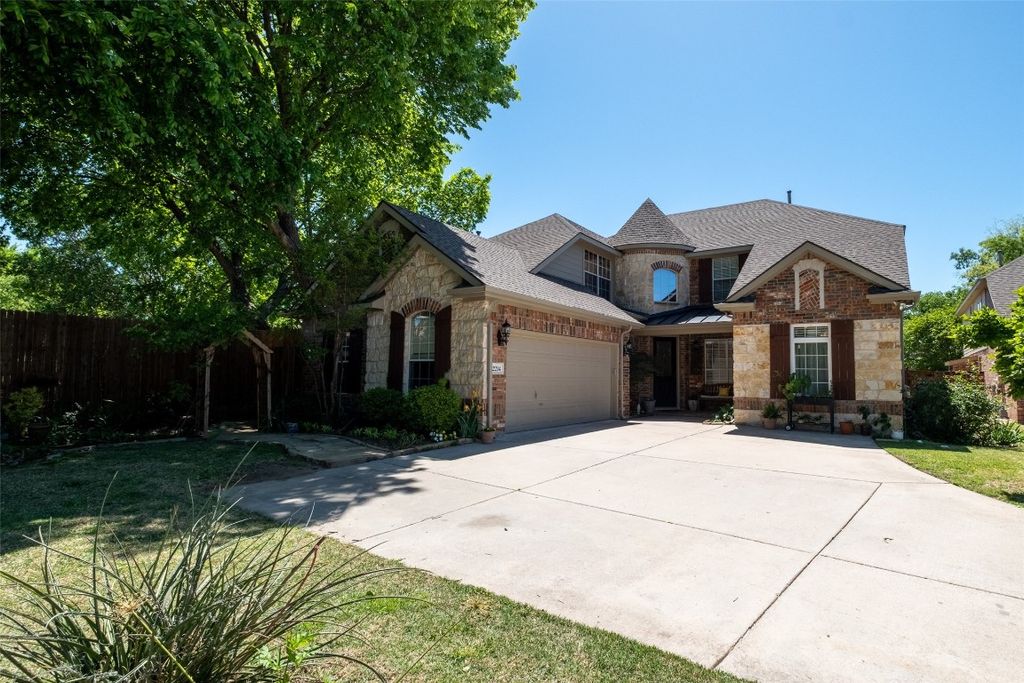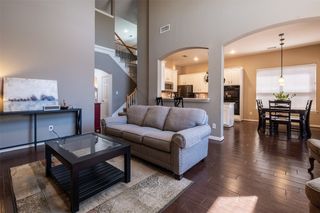


PENDING
2214 Bayou Ct
Keller, TX 76248
Hidden Lakes- 4 Beds
- 3 Baths
- 3,421 sqft
- 4 Beds
- 3 Baths
- 3,421 sqft
4 Beds
3 Baths
3,421 sqft
Local Information
© Google
-- mins to
Commute Destination
Description
This meticulously maintained home with a beautifully landscaped yard offers 4 bedrooms, 3 bathrooms, and is nestled in a quiet cul-de-sac. Upon entering, you're greeted with an executive study with French doors, formal dining room, and an open kitchen and breakfast nook overlooking the family room with pool views. Large bonus-flex room plus 2 bedrooms are down, which includes the primary suite with a remodeled, spa-like bathroom. Upstairs, two bedrooms with walk-in closets (great storage), a bonus-flex room (could be used as a 5th bedroom), and an open game room, perfect for entertaining. Discover your private backyard oasis, featuring a covered patio and sparkling pool with tanning ledge & waterfall. In addition, the neighborhood offers 3 pools, sand volleyball court, playgrounds, walking trails, and more! New HVAC (2023), interior-exterior paint (2024). This is the perfect blend of comfort and convenience near Keller Town Center, Southlake Town Square, and easy access to DFW Airport!
Home Highlights
Parking
2 Car Garage
Outdoor
Yes
A/C
Heating & Cooling
HOA
$57/Monthly
Price/Sqft
$205
Listed
13 days ago
Home Details for 2214 Bayou Ct
Interior Features |
|---|
Interior Details Number of Rooms: 16Types of Rooms: Breakfast Room Nook, Master Bathroom, Bedroom, Kitchen, Office, Full Bath, Living Room, Game Room, Dining Room, Master Bedroom, Bonus Room, Utility Room |
Beds & Baths Number of Bedrooms: 4Number of Bathrooms: 3Number of Bathrooms (full): 3 |
Dimensions and Layout Living Area: 3421 Square Feet |
Appliances & Utilities Utilities: Sewer Available, Underground Utilities, Water Available, Cable AvailableAppliances: Double Oven, Dishwasher, Electric Cooktop, Electric Oven, Electric Range, Disposal, MicrowaveDishwasherDisposalLaundry: Washer Hookup,Electric Dryer Hookup,Laundry in Utility RoomMicrowave |
Heating & Cooling Heating: Central,Fireplace(s),Natural Gas,ZonedHas CoolingAir Conditioning: Central Air,Ceiling Fan(s),Electric,ZonedHas HeatingHeating Fuel: Central |
Fireplace & Spa Number of Fireplaces: 1Fireplace: Family Room, Gas Log, Gas StarterHas a Fireplace |
Windows, Doors, Floors & Walls Flooring: Carpet, Ceramic Tile |
Levels, Entrance, & Accessibility Stories: 2Levels: TwoFloors: Carpet, Ceramic Tile |
Security Security: Smoke Detector(s) |
Exterior Features |
|---|
Exterior Home Features Roof: CompositionPatio / Porch: CoveredFencing: Back Yard, Fenced, WoodVegetation: GrassedExterior: Garden, Private Yard, Rain GuttersFoundation: SlabGarden |
Parking & Garage Number of Garage Spaces: 2Number of Covered Spaces: 2No CarportHas a GarageHas an Attached GarageParking Spaces: 2Parking: Additional Parking,Covered,Driveway,Garage Faces Front |
Pool Pool: In Ground, Outdoor Pool, Salt Water, Waterfall, Community |
Water & Sewer Sewer: Public Sewer |
Days on Market |
|---|
Days on Market: 13 |
Property Information |
|---|
Year Built Year Built: 2000 |
Property Type / Style Property Type: ResidentialProperty Subtype: Single Family ResidenceStructure Type: HouseArchitecture: Traditional,Detached |
Building Construction Materials: Brick, Rock, StoneNot Attached Property |
Property Information Not Included in Sale: Outdoor potted plants, bench in front garden, bench on front porch, small planted Japanese Maple in front garden, TVs (mounts will stay).Parcel Number: 07404018 |
Price & Status |
|---|
Price List Price: $700,000Price Per Sqft: $205 |
Status Change & Dates Possession Timing: Negotiable |
Active Status |
|---|
MLS Status: Pending |
Media |
|---|
Location |
|---|
Direction & Address City: KellerCommunity: Preserve At Hidden Lakes The |
School Information Elementary School: HiddenlakeElementary School District: Keller ISDJr High / Middle School: KellerJr High / Middle School District: Keller ISDHigh School: KellerHigh School District: Keller ISD |
Agent Information |
|---|
Listing Agent Listing ID: 20582921 |
Community |
|---|
Community Features: Clubhouse, Playground, Park, Pool, Trails/Paths, Curbs, Sidewalks |
HOA |
|---|
HOA Fee Includes: All Facilities, Association Management, Maintenance GroundsHas an HOAHOA Fee: $680/Annually |
Lot Information |
|---|
Lot Area: 8581.32 sqft |
Listing Info |
|---|
Special Conditions: Standard |
Energy |
|---|
Energy Efficiency Features: Insulation |
Compensation |
|---|
Buyer Agency Commission: 3Buyer Agency Commission Type: % |
Notes The listing broker’s offer of compensation is made only to participants of the MLS where the listing is filed |
Miscellaneous |
|---|
Mls Number: 20582921Living Area Range Units: Square FeetAttribution Contact: 214-509-0808 |
Additional Information |
|---|
ClubhousePlaygroundParkPoolTrails/PathsCurbsSidewalks |
Last check for updates: 1 day ago
Listing courtesy of Tannah McGaughy 0532603, (214) 509-0808
Ebby Halliday, Realtors
Julie Peacock 0745908
Ebby Halliday, REALTORS
Source: NTREIS, MLS#20582921
Also Listed on Ebby Halliday Realtors.
Price History for 2214 Bayou Ct
| Date | Price | Event | Source |
|---|---|---|---|
| 04/22/2024 | $700,000 | Pending | NTREIS #20582921 |
| 04/17/2024 | $700,000 | Contingent | NTREIS #20582921 |
| 04/12/2024 | $700,000 | Listed For Sale | NTREIS #20582921 |
| 10/05/2018 | -- | Sold | N/A |
| 09/25/2018 | $399,000 | Pending | Agent Provided |
| 08/27/2018 | $399,000 | PriceChange | Agent Provided |
| 07/17/2018 | $410,000 | PriceChange | Agent Provided |
| 07/03/2018 | $425,000 | Listed For Sale | Agent Provided |
| 05/22/2013 | -- | Sold | N/A |
| 03/31/2013 | $323,900 | PriceChange | Agent Provided |
| 03/19/2013 | $328,900 | PriceChange | Agent Provided |
| 02/24/2013 | $335,000 | Listed For Sale | Agent Provided |
Similar Homes You May Like
Skip to last item
Skip to first item
New Listings near 2214 Bayou Ct
Skip to last item
Skip to first item
Property Taxes and Assessment
| Year | 2023 |
|---|---|
| Tax | $6,563 |
| Assessment | $711,600 |
Home facts updated by county records
Comparable Sales for 2214 Bayou Ct
Address | Distance | Property Type | Sold Price | Sold Date | Bed | Bath | Sqft |
|---|---|---|---|---|---|---|---|
0.12 | Single-Family Home | - | 09/14/23 | 4 | 3 | 3,036 | |
0.08 | Single-Family Home | - | 06/12/23 | 4 | 3 | 2,595 | |
0.14 | Single-Family Home | - | 02/15/24 | 4 | 3 | 3,133 | |
0.15 | Single-Family Home | - | 11/01/23 | 4 | 4 | 3,303 | |
0.13 | Single-Family Home | - | 02/16/24 | 4 | 4 | 3,886 | |
0.21 | Single-Family Home | - | 03/15/24 | 3 | 3 | 3,200 | |
0.19 | Single-Family Home | - | 02/26/24 | 4 | 4 | 3,197 | |
0.16 | Single-Family Home | - | 05/30/23 | 5 | 4 | 3,039 | |
0.17 | Single-Family Home | - | 02/09/24 | 4 | 4 | 3,063 | |
0.24 | Single-Family Home | - | 05/11/23 | 5 | 3 | 2,887 |
What Locals Say about Hidden Lakes
- Courtneypinch76
- Resident
- 3mo ago
"Love it here great place to raise a family. Friendly and well maintained. Lots to see and do. Fun family activities "
- Bethanykhj
- Resident
- 4y ago
"Great schools, social events with most HOA’s, observant law enforcement who care for the community. Mother in law’s backs up to sky ranch golf course and their private parties can get pretty loud, but the police are responsive and shut them up pretty quickly. "
- John W.
- Resident
- 4y ago
"20 minute limousine drive to DFW / it’s like being out in the country / plenty of acreage and in <5min you have Walmart,target,Kroger, movie theater LLa fitness etc "
- Loriroby17
- Resident
- 5y ago
"Very dog friendly. Would love to see small neighborhoods like mine with a stone wall surrounding the perimeter and a gate that would keep a loose dog within the area"
- Pamelarcnm
- 10y ago
"A SAFE great place to live and raise kids. Lots to do and beautiful"
- Von M.
- 11y ago
"This neighborhood surrounded by beautiful greenbelt with huge golf course, beautiful parks, walking, jogging, and biking trails, great schools, safe and upper end place to live."
LGBTQ Local Legal Protections
LGBTQ Local Legal Protections
Tannah McGaughy, Ebby Halliday, Realtors
IDX information is provided exclusively for personal, non-commercial use, and may not be used for any purpose other than to identify prospective properties consumers may be interested in purchasing. Information is deemed reliable but not guaranteed.
The listing broker’s offer of compensation is made only to participants of the MLS where the listing is filed.
The listing broker’s offer of compensation is made only to participants of the MLS where the listing is filed.
2214 Bayou Ct, Keller, TX 76248 is a 4 bedroom, 3 bathroom, 3,421 sqft single-family home built in 2000. 2214 Bayou Ct is located in Hidden Lakes, Keller. This property is currently available for sale and was listed by NTREIS on Apr 12, 2024. The MLS # for this home is MLS# 20582921.
