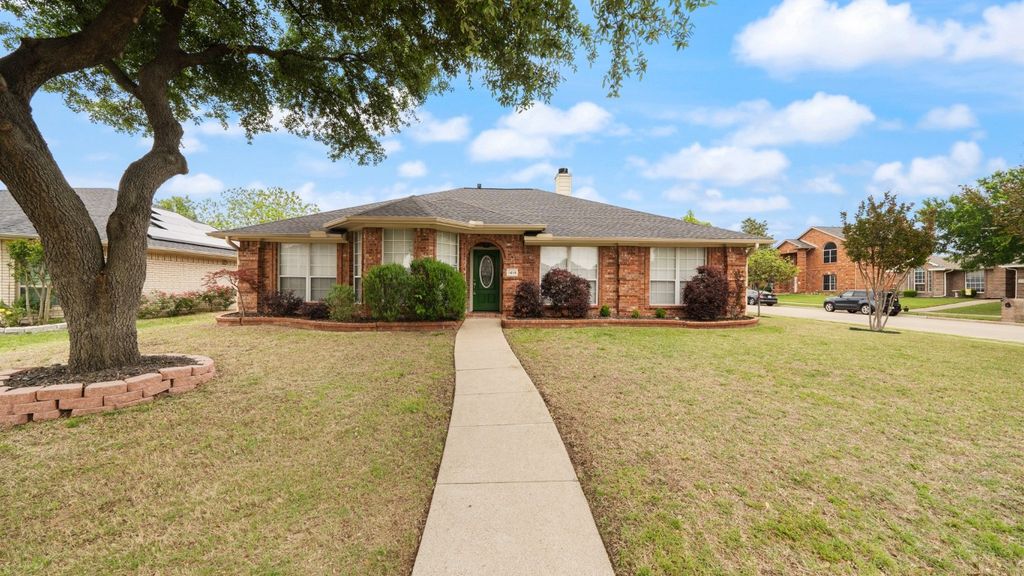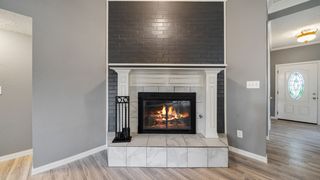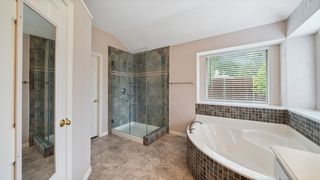


UNDER CONTRACT
1415 Lombardy Way
Allen, TX 75002
Bethany Creek Estates- 4 Beds
- 2 Baths
- 2,224 sqft
- 4 Beds
- 2 Baths
- 2,224 sqft
4 Beds
2 Baths
2,224 sqft
We estimate this home will sell faster than 99% nearby.
Local Information
© Google
-- mins to
Commute Destination
Description
Immaculate and updated 4-2-2 single family home in a quiet subdivision. This corner lot home is located in the highly rated and sought after Allen ISD. This property boasts modern amenities and stylish updates. Ample natural light through the open-concept layout creates an inviting atmosphere that is perfect for relaxing or entertaining. The modern and spacious kitchen has sleek countertops, stainless appliances, and plenty of storage with the large walk-in pantry. The primary bedroom with private bathroom includes dual vanities, large tub, separate shower and custom walk-in closet. A fully fenced back yard includes a mature tree, 8-foot privacy fence and covered patio is perfect for relaxing, entertaining and hosting family events. This is a beautiful move in ready home. Schedule your appointment today.
Home Highlights
Parking
2 Car Garage
Outdoor
Yes
A/C
Heating & Cooling
HOA
None
Price/Sqft
$214
Listed
9 days ago
Home Details for 1415 Lombardy Way
Interior Features |
|---|
Interior Details Number of Rooms: 9Types of Rooms: Bedroom, Breakfast Room Nook, Kitchen, Utility Room, Master Bedroom, Dining Room, Living Room |
Beds & Baths Number of Bedrooms: 4Number of Bathrooms: 2Number of Bathrooms (full): 2 |
Dimensions and Layout Living Area: 2224 Square Feet |
Appliances & Utilities Utilities: Sewer Available, Water Available, Cable AvailableAppliances: Dishwasher, Electric Oven, Gas Cooktop, Disposal, Gas Water Heater, MicrowaveDishwasherDisposalLaundry: Washer Hookup,Electric Dryer HookupMicrowave |
Heating & Cooling Heating: Central,Natural GasHas CoolingAir Conditioning: Central Air,Ceiling Fan(s),ElectricHas HeatingHeating Fuel: Central |
Fireplace & Spa Number of Fireplaces: 1Fireplace: Wood BurningHas a Fireplace |
Windows, Doors, Floors & Walls Window: Bay Window(s) |
Levels, Entrance, & Accessibility Stories: 1Levels: One |
Security Security: Security System, Smoke Detector(s) |
Exterior Features |
|---|
Exterior Home Features Roof: Asphalt ShinglePatio / Porch: CoveredFencing: Back Yard, Privacy, WoodFoundation: Slab |
Parking & Garage Number of Garage Spaces: 2Number of Covered Spaces: 2No CarportHas a GarageHas an Attached GarageParking Spaces: 2Parking: Garage Faces Rear |
Water & Sewer Sewer: Public Sewer |
Days on Market |
|---|
Days on Market: 9 |
Property Information |
|---|
Year Built Year Built: 1997 |
Property Type / Style Property Type: ResidentialProperty Subtype: Single Family ResidenceStructure Type: HouseArchitecture: Detached |
Building Not Attached Property |
Property Information Parcel Number: R347500B03201 |
Price & Status |
|---|
Price List Price: $475,000Price Per Sqft: $214 |
Status Change & Dates Possession Timing: Close Of Escrow |
Active Status |
|---|
MLS Status: Active Under Contract |
Media |
|---|
Location |
|---|
Direction & Address City: AllenCommunity: Bethany Creek Estates Ph A |
School Information Elementary School: BolinElementary School District: Allen ISDJr High / Middle School: FordJr High / Middle School District: Allen ISDHigh School: AllenHigh School District: Allen ISD |
Agent Information |
|---|
Listing Agent Listing ID: 20589542 |
Community |
|---|
Community Features: Lake, Playground, Trails/Paths |
HOA |
|---|
No HOA |
Lot Information |
|---|
Lot Area: 8712 sqft |
Listing Info |
|---|
Special Conditions: Standard |
Compensation |
|---|
Buyer Agency Commission: 3Buyer Agency Commission Type: % |
Notes The listing broker’s offer of compensation is made only to participants of the MLS where the listing is filed |
Miscellaneous |
|---|
Mls Number: 20589542Living Area Range Units: Square FeetZillow Contingency Status: Under ContractAttribution Contact: 817-690-9901 |
Additional Information |
|---|
LakePlaygroundTrails/Paths |
Last check for updates: about 6 hours ago
Listing courtesy of Lee James 0790039, (817) 690-9901
Bob Vinson Real Estate, LLC
Source: NTREIS, MLS#20589542
Price History for 1415 Lombardy Way
| Date | Price | Event | Source |
|---|---|---|---|
| 04/21/2024 | $475,000 | Contingent | NTREIS #20589542 |
| 04/17/2024 | $475,000 | Listed For Sale | NTREIS #20589542 |
Similar Homes You May Like
Skip to last item
Skip to first item
New Listings near 1415 Lombardy Way
Skip to last item
Skip to first item
Property Taxes and Assessment
| Year | 2023 |
|---|---|
| Tax | $5,084 |
| Assessment | $449,158 |
Home facts updated by county records
Comparable Sales for 1415 Lombardy Way
Address | Distance | Property Type | Sold Price | Sold Date | Bed | Bath | Sqft |
|---|---|---|---|---|---|---|---|
0.07 | Single-Family Home | - | 04/04/24 | 4 | 2 | 2,189 | |
0.19 | Single-Family Home | - | 07/31/23 | 4 | 2 | 2,189 | |
0.18 | Single-Family Home | - | 05/18/23 | 4 | 2 | 2,248 | |
0.27 | Single-Family Home | - | 12/04/23 | 4 | 2 | 2,315 | |
0.12 | Single-Family Home | - | 01/12/24 | 4 | 3 | 2,968 | |
0.28 | Single-Family Home | - | 12/12/23 | 4 | 2 | 1,760 | |
0.35 | Single-Family Home | - | 03/06/24 | 4 | 2 | 2,231 | |
0.27 | Single-Family Home | - | 03/26/24 | 4 | 2 | 2,247 | |
0.10 | Single-Family Home | - | 07/21/23 | 3 | 2 | 1,267 | |
0.17 | Single-Family Home | - | 09/26/23 | 3 | 2 | 1,782 |
What Locals Say about Bethany Creek Estates
- parkaa56
- 10y ago
"We work in Dallas and it is a easy access to where you need to go when traveling from Collin County. A very nice place to live and raise a family. The schools are excellent 5A schools, And all three of my kids graduated from Allen and have moved on doing great things in there life. And the crime rate is low. Allen police are on there jobs and I give them a A+. The city of Allen is very clean and the people are friendly. "
LGBTQ Local Legal Protections
LGBTQ Local Legal Protections
Lee James, Bob Vinson Real Estate, LLC
IDX information is provided exclusively for personal, non-commercial use, and may not be used for any purpose other than to identify prospective properties consumers may be interested in purchasing. Information is deemed reliable but not guaranteed.
The listing broker’s offer of compensation is made only to participants of the MLS where the listing is filed.
The listing broker’s offer of compensation is made only to participants of the MLS where the listing is filed.
1415 Lombardy Way, Allen, TX 75002 is a 4 bedroom, 2 bathroom, 2,224 sqft single-family home built in 1997. 1415 Lombardy Way is located in Bethany Creek Estates, Allen. This property is currently available for sale and was listed by NTREIS on Apr 17, 2024. The MLS # for this home is MLS# 20589542.
