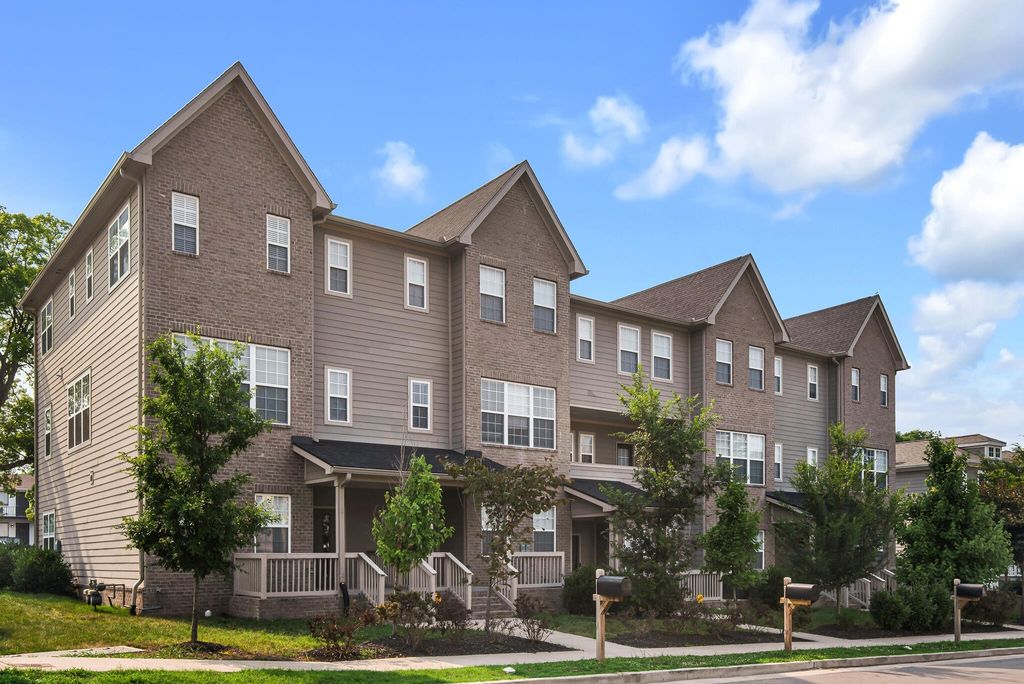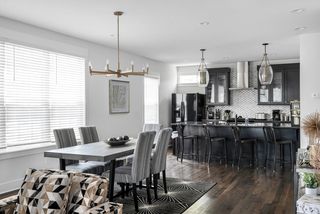


FOR SALE
601 Ries Ave
Nashville, TN 37209
Robertson- 12 Beds
- 12 Baths
- 9,644 sqft
- 12 Beds
- 12 Baths
- 9,644 sqft
12 Beds
12 Baths
9,644 sqft
Local Information
© Google
-- mins to
Commute Destination
Description
NOW AVAILABLE!! 5 unit luxury complex, all units FULLY FURNISHED!! Each unit features 3 bedroom, 3.5 bath 1950 square foot floorplan that is fully furnished. All furniture pictured is current. The kitchens have granite countertops, stainless steel appliances, pots, pans, plates, all kitchen utensils, appliances included with a washer and dryer as well. All tile bathrooms, showers with double vanity sinks. Each townhome has a two-car garage and is located conveniently to downtown Nashville. Property currently with STR permits but can utilized as a long-term rental as well. This is a turnkey property that is ready to go.
Home Highlights
Parking
2 Car Garage
Outdoor
No Info
A/C
Heating & Cooling
HOA
None
Price/Sqft
$342
Listed
29 days ago
Home Details for 601 Ries Ave
Active Status |
|---|
MLS Status: Active |
Interior Features |
|---|
Beds & Baths Number of Bedrooms: 12Number of Bathrooms: 12 |
Dimensions and Layout Living Area: 9644 Square Feet |
Appliances & Utilities Utilities: Water Available |
Heating & Cooling Heating: CentralHas CoolingAir Conditioning: ElectricHas HeatingHeating Fuel: Central |
Fireplace & Spa No Fireplace |
Gas & Electric Has Electric on Property |
Windows, Doors, Floors & Walls Flooring: Wood, Tile |
Levels, Entrance, & Accessibility Stories: 3Levels: OneFloors: Wood, Tile |
View No View |
Exterior Features |
|---|
Exterior Home Features No Private Pool |
Parking & Garage Number of Garage Spaces: 2Number of Covered Spaces: 2No CarportHas a GarageHas an Attached GarageParking Spaces: 2Parking: Garage Faces Rear |
Frontage Not on Waterfront |
Water & Sewer Sewer: Public Sewer |
Finished Area Finished Area (above surface): 9644 Square Feet |
Days on Market |
|---|
Days on Market: 29 |
Property Information |
|---|
Year Built Year Built: 2018Year Renovated: 2018 |
Property Type / Style Property Type: Residential IncomeProperty Subtype: Multi Family |
Building Construction Materials: Fiber Cement, BrickNot a New ConstructionAttached To Another Structure |
Property Information Included in Sale: Appln, Furn |
Price & Status |
|---|
Price List Price: $3,295,000Price Per Sqft: $342 |
Status Change & Dates Possession Timing: Close Of Escrow |
Location |
|---|
Direction & Address City: NashvilleCommunity: Charlotte Park |
School Information Elementary School: Cockrill ElementaryJr High / Middle School: Moses McKissack MiddleHigh School: Pearl Cohn Magnet High School |
Agent Information |
|---|
Listing Agent Listing ID: 2636011 |
Building |
|---|
Building Area Building Area: 9644 Square Feet |
Listing Info |
|---|
Special Conditions: Standard |
Compensation |
|---|
Buyer Agency Commission: 3Buyer Agency Commission Type: % |
Notes The listing broker’s offer of compensation is made only to participants of the MLS where the listing is filed |
Miscellaneous |
|---|
Mls Number: 2636011 |
Additional Information |
|---|
Mlg Can ViewMlg Can Use: IDX |
Last check for updates: 1 day ago
Listing Provided by: Ben E. Livingston, (615) 308-8265
John Jones Real Estate LLC, (615) 867-3020
Source: RealTracs MLS as distributed by MLS GRID, MLS#2636011

Price History for 601 Ries Ave
| Date | Price | Event | Source |
|---|---|---|---|
| 03/28/2024 | $3,295,000 | Listed For Sale | RealTracs MLS as distributed by MLS GRID #2636011 |
| 11/01/2021 | $3,200,000 | Sold | RealTracs MLS as distributed by MLS GRID #2278135 |
Similar Homes You May Like
Skip to last item
Skip to first item
New Listings near 601 Ries Ave
Skip to last item
Skip to first item
Property Taxes and Assessment
| Year | 2023 |
|---|---|
| Tax | |
| Assessment | $438,800 |
Home facts updated by county records
Comparable Sales for 601 Ries Ave
Address | Distance | Property Type | Sold Price | Sold Date | Bed | Bath | Sqft |
|---|---|---|---|---|---|---|---|
0.45 | Multi-Family Home | $435,000 | 07/12/23 | 4 | 2 | 1,801 | |
0.75 | Multi-Family Home | $490,000 | 02/05/24 | 6 | 3 | 2,450 | |
0.55 | Multi-Family Home | $425,000 | 10/05/23 | 4 | 2 | 1,475 | |
1.44 | Multi-Family Home | $849,000 | 08/02/23 | 5 | 4 | 2,619 | |
2.95 | Multi-Family Home | $4,500,000 | 01/16/24 | 6 | 6 | 9,067 | |
2.76 | Multi-Family Home | $750,000 | 09/05/23 | 4 | 4 | 2,310 |
What Locals Say about Robertson
- Trulia User
- Resident
- 1y ago
"Good mix of property types, wonderful parks, easy access to all parts of West Nashville. Low traffic ."
- Trulia User
- Resident
- 4y ago
"There are all kinds of dogs, but around the apartment, when walking the dogs, I step in poo about once or twice a week."
- Julie U.
- Resident
- 4y ago
"It’s West Nashville. Close to pharmacies, restaurants, shopping centers, schools, hospitals and parks. Dog friendly and cat friendly area. "
- Julie
- Resident
- 5y ago
"Two parks near by. Highway 155, I-40, Charlotte Pike and White Bridge Road all right near less than 5 mins away. Close to Auto Part stores, grocery stores, gas stations, fitness centers, and more. "
- Julie U.
- Resident
- 5y ago
"My neighborhood is close to grocery stores, gas stations, interstates, and not far from downtown. Peaceful at night. "
- Julie U.
- Resident
- 5y ago
"It's a dog friendly community. Every day you see several people walking there dogs. Small breeds to Large breeds. Dogs are on runners watching the yards. They are just so friendly. "
LGBTQ Local Legal Protections
LGBTQ Local Legal Protections
Ben E. Livingston, John Jones Real Estate LLC

Based on information submitted to the MLS GRID as of 2024-02-09 15:39:37 PST. All data is obtained from various sources and may not have been verified by broker or MLS GRID. Supplied Open House Information is subject to change without notice. All information should be independently reviewed and verified for accuracy. Properties may or may not be listed by the office/agent presenting the information. Some IDX listings have been excluded from this website. Click here for more information
The listing broker’s offer of compensation is made only to participants of the MLS where the listing is filed.
The listing broker’s offer of compensation is made only to participants of the MLS where the listing is filed.
601 Ries Ave, Nashville, TN 37209 is a 12 bedroom, 12 bathroom, 9,644 sqft multi-family built in 2018. 601 Ries Ave is located in Robertson, Nashville. This property is currently available for sale and was listed by RealTracs MLS as distributed by MLS GRID on Mar 28, 2024. The MLS # for this home is MLS# 2636011.
