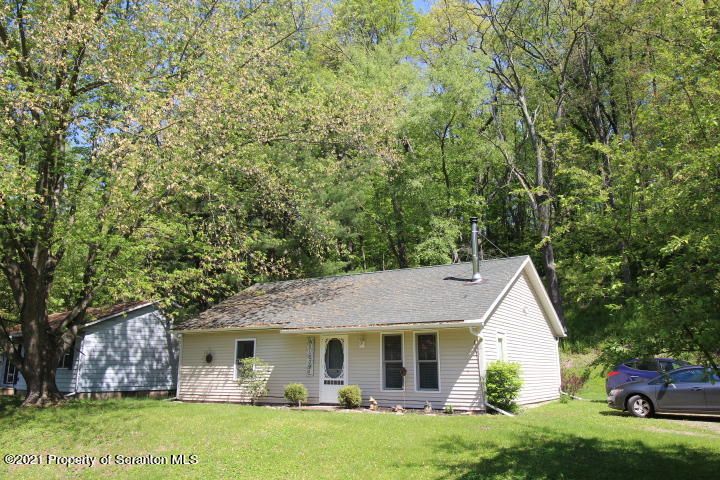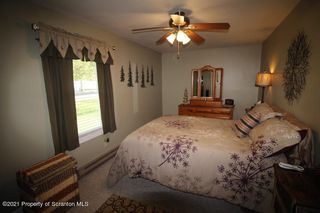


OFF MARKET
54 Ironwood St
Tunkhannock, PA 18657
- 3 Beds
- 1 Bath
- 1,049 sqft (on 0.31 acres)
- 3 Beds
- 1 Bath
- 1,049 sqft (on 0.31 acres)
3 Beds
1 Bath
1,049 sqft
(on 0.31 acres)
Homes for Sale Near 54 Ironwood St
Skip to last item
- Berkshire Hathaway Home Services Preferred Properties
- See more homes for sale inTunkhannockTake a look
Skip to first item
Local Information
© Google
-- mins to
Commute Destination
Description
This property is no longer available to rent or to buy. This description is from December 12, 2023
All The Comforts of Home! This 3 bed, 1 bath ranch is clean and nicely maintained. It features tile floors in the kitchen, dining area and bathroom. A wood burning fireplace in the living room. Spacious closets throughout. The 3rd bedroom is currently being used as an office. Mudroom and laundry area inside the rear entrance. Utility shed and wood shed in back. Small patio area and fire pit in the backyard. 6 heating zones. Minutes from town, yet has a quiet and peaceful feel., Baths: 1 Bath Lev 1, Beds: 2+ Bed 1st,Mstr 1st, SqFt Fin - Main: 1049.00, SqFt Fin - 3rd: 0.00, Tax Information: Available, Dining Area: Y, Modern Kitchen: Y, Avg. Heat Cost/Yr $ - 535, SqFt Fin - 2nd: 0.00, Additional Info: Snowblower, flatscreen TV, electric fireplace in bedroom, grill and patio furniture, indoor furniture and any desired decorative items are negotiable. Property has 6 electric heat zones, approximate yearly cost of heat is $535/year. This is when using wood in the fireplace, supplemented by electric. Small storage room/fireplace access is outside. Shared Driveway. All OGM rights transfer
Home Highlights
Parking
Open Parking
Outdoor
No Info
A/C
Heating & Cooling
HOA
None
Price/Sqft
No Info
Listed
141 days ago
Home Details for 54 Ironwood St
Interior Features |
|---|
Interior Details Basement: NoneNumber of Rooms: 5Types of Rooms: Laundry, Bedroom 2, Bedroom 3, Bathroom 1, Living Room, Dining Room, Kitchen, Master Bedroom |
Beds & Baths Number of Bedrooms: 3Number of Bathrooms: 1Number of Bathrooms (full): 1 |
Dimensions and Layout Living Area: 1049 Square Feet |
Appliances & Utilities Appliances: Dryer, Washer, Refrigerator, Microwave, Electric Range, Electric OvenDryerMicrowaveRefrigeratorWasher |
Heating & Cooling Heating: Electric,Zoned,See Remarks,OtherHas CoolingAir Conditioning: Ceiling Fan(s),Wall/Window Unit(s)Has HeatingHeating Fuel: Electric |
Fireplace & Spa Number of Fireplaces: 1Fireplace: Living Room, Wood BurningHas a FireplaceNo Spa |
Windows, Doors, Floors & Walls Flooring: Carpet, Vinyl, Tile |
Levels, Entrance, & Accessibility Stories: 1Levels: OneFloors: Carpet, Vinyl, Tile |
Exterior Features |
|---|
Exterior Home Features Roof: AsphaltOther Structures: Shed(s) |
Parking & Garage No CarportNo Attached GarageHas Open ParkingParking: Off Street,Unpaved,Shared Driveway,Other |
Frontage Road Frontage: City StreetRoad Surface Type: Paved |
Water & Sewer Sewer: Public Sewer |
Farm & Range Frontage Length: 130.00Not Allowed to Raise Horses |
Finished Area Finished Area (above surface): 1049 Square Feet |
Property Information |
|---|
Year Built Year Built: 1975 |
Property Type / Style Property Type: ResidentialProperty Subtype: Residential, Single Family ResidenceArchitecture: Ranch |
Building Construction Materials: Vinyl SidingNot a New ConstructionNot Attached PropertyNo Additional Parcels |
Property Information Not Included in Sale: NoParcel Number: 26051.1083000000 |
Price & Status |
|---|
Price List Price: $139,900 |
Status Change & Dates Possession Timing: Negotiable |
Active Status |
|---|
MLS Status: Closed |
Location |
|---|
Direction & Address City: TunkhannockCommunity: Rivercrest |
School Information High School District: Tunkhannock Area |
Building |
|---|
Building Area Building Area: 1049 Square Feet |
Community |
|---|
Community Features: Sidewalks |
Lot Information |
|---|
Lot Area: 0.31 acres |
Offer |
|---|
Listing Terms: Cash, VA Loan, USDA Loan, FHA, Conventional |
Compensation |
|---|
Buyer Agency Commission: 3Buyer Agency Commission Type: %Sub Agency Commission: 0Sub Agency Commission Type: %Transaction Broker Commission: 0Transaction Broker Commission Type: % |
Notes The listing broker’s offer of compensation is made only to participants of the MLS where the listing is filed |
Miscellaneous |
|---|
Mls Number: 211889Attic: Crawl Opening |
Additional Information |
|---|
SidewalksMlg Can ViewMlg Can Use: IDX |
Last check for updates: about 21 hours ago
Listed by Katherine Ann Dodge
ERA Brady Associates
Bought with: Lisa Boston, Sherlock Homes and Properties
Source: GSBR, MLS#211889

Price History for 54 Ironwood St
| Date | Price | Event | Source |
|---|---|---|---|
| 07/13/2021 | $139,900 | Sold | GSBR #211889 |
| 05/18/2021 | $139,900 | Listed For Sale | GSBR #21-1889 |
| 10/15/2013 | $119,000 | Sold | GSBR #133457 |
| 08/13/2013 | $116,500 | PriceChange | Agent Provided |
| 07/18/2013 | $119,500 | Listed For Sale | Agent Provided |
| 12/02/2009 | $99,000 | Sold | GSBR #094217 |
Property Taxes and Assessment
| Year | 2023 |
|---|---|
| Tax | $1,735 |
| Assessment | $15,105 |
Home facts updated by county records
Comparable Sales for 54 Ironwood St
Address | Distance | Property Type | Sold Price | Sold Date | Bed | Bath | Sqft |
|---|---|---|---|---|---|---|---|
0.10 | Single-Family Home | $170,000 | 08/31/23 | 3 | 1 | 1,020 | |
0.27 | Single-Family Home | $135,000 | 05/23/23 | 3 | 1 | 1,368 | |
0.16 | Single-Family Home | $175,000 | 10/12/23 | 3 | 2 | 1,464 | |
0.37 | Single-Family Home | $175,000 | 03/15/24 | 3 | 1 | 1,960 | |
0.27 | Single-Family Home | $170,000 | 09/19/23 | 3 | 2 | 1,456 | |
0.46 | Single-Family Home | $143,000 | 06/05/23 | 3 | 2 | 1,052 | |
0.39 | Single-Family Home | $175,100 | 03/19/24 | 2 | 2 | 1,380 | |
0.54 | Single-Family Home | $255,000 | 08/01/23 | 3 | 3 | 1,849 | |
1.13 | Single-Family Home | $183,000 | 05/31/23 | 3 | 2 | 1,089 | |
1.20 | Single-Family Home | $150,000 | 12/13/23 | 2 | 1 | 792 |
Assigned Schools
These are the assigned schools for 54 Ironwood St.
- Tunkhannock Middle School
- 5-8
- Public
N/AGreatSchools RatingParent Rating AverageNo reviews available for this school. - Tunkhannock High School
- 8-12
- Public
- 921 Students
5/10GreatSchools RatingParent Rating AverageI attended Tunkhannock Area School from 7th through 12th grades. Looking back on my experience I was never 'pushed' or encouraged to do better. In high school I was in general/academic classes and although I was getting A's and B's my academic advisor never reccommended I try honors courses, although I clearly had the ability. When I started college, my advisor informed me that this was typical of Tunkhannock Schools at the time. My guess would be this is why TA schools get such a low rating, and why kids are performing so poorly on state tests. Im glad I've moved away and my children are benefitting from a better school district.Other Review7y ago - Mill City El School
- K-4
- Public
N/AGreatSchools RatingParent Rating AverageCommunication to the parents is not adequate. Email/texts/phone calls should be utilized by teachers/staff to communicate with the parents. Updates to the website would also be great. Parents with new students are not given any information without calling around to numerous people. Student lunch number? 3 phone calls per child. This was never provided in any paperwork, etc. Need to use a bus? Multiple phone calls, a trip to the admin building, and I had to call the bus drivers myself for each child. None of this is well managed. And communication is not sent from the principal to anyone else. Make sure any emails include everyone (teachers/secretaries) that must receive that information. My son's third grade teacher did a great job of communicating, but his fourth grade teacher does not communicate at all. I must initiate all communications by leaving a note with the school secretary. Do not expect the school secretary to be helpful at all. You must pull all information from her by asking very detailed questions. A good attitude and helpfulness should not be expected in her case.Parent Review9y ago - Check out schools near 54 Ironwood St.
Check with the applicable school district prior to making a decision based on these schools. Learn more.
What Locals Say about Tunkhannock
- Swaggoalsaff
- Resident
- 3y ago
"It is an easy walking distance to all the shops around town, people have there own communitys and although people dont get along together well, it’s still a fun place to be"
- Sheilamarie2185
- Resident
- 4y ago
"That the schools in the area aren’t worth anything. The schools don’t care about the kids. The schools also aren’t up to date with Materials. "
- Dave C. J.
- Resident
- 4y ago
"Quick access to all major routes. East, west, south, north. All major hubs are readily accessible. There's even bus transportation to NYC. "
- Sashatrussell
- Resident
- 4y ago
"There are a lot of open places where you can let ur dog run. People are considerate of your dog when you are out walking with their dogs and seem to love animals. You have to love animals when you live with nature and have the most beautiful of wildlife "
- Vincent M.
- Resident
- 5y ago
"It’s a nice city. They have a lot of local events and the people are very nice. The shops and food places make this a unique town ."
- Renee W.
- Resident
- 5y ago
"The schools are good lots of sports and clubs. Good place to raise a family. Quiet tree line streets. "
- Shookp1439
- Resident
- 5y ago
"This is a beautiful community with a clean lake and friendly neighbors. Neighborhood is safe for young and old alike with plenty of outdoors activities."
- Nicole G.
- Resident
- 5y ago
"I have lived her almost 1yr and our neighbors are very friendly and its extremely quiet around here."
- Cynyqt
- Prev. Resident
- 5y ago
"NOTHING WORTH TALKING ABOUT OR EVEN ALL THAT INTERESTING BUT LOTS OF PEOPLE WHO LIE ,CHEAT, STEAL,AND HAVE NO MORAL OR ETHICAL BEHAVIOR HERE! BUT HEY! THATS WHAT MOST PEOPLE ARE LIKE TODAY AND I NEED TO BELIEVE THAT SOMEWHERE PEOPLE ARE DIFFERENT!"
LGBTQ Local Legal Protections
LGBTQ Local Legal Protections

Information provided by the Greater Scranton Board of REALTORS® MLS. Information is for consumer’s personal noncommercial use, and may not be used for any purpose other than identifying properties which consumers may be interested in purchasing. Consult the specific municipality for permitted Zoning uses.
The listing broker’s offer of compensation is made only to participants of the MLS where the listing is filed.
The listing broker’s offer of compensation is made only to participants of the MLS where the listing is filed.
Homes for Rent Near 54 Ironwood St
Skip to last item
Skip to first item
Off Market Homes Near 54 Ironwood St
Skip to last item
- Keller Williams Real Estate-Clarks Summit
- See more homes for sale inTunkhannockTake a look
Skip to first item
54 Ironwood St, Tunkhannock, PA 18657 is a 3 bedroom, 1 bathroom, 1,049 sqft single-family home built in 1975. This property is not currently available for sale. 54 Ironwood St was last sold on Jul 13, 2021 for $139,900 (0% higher than the asking price of $139,900). The current Trulia Estimate for 54 Ironwood St is $178,900.
