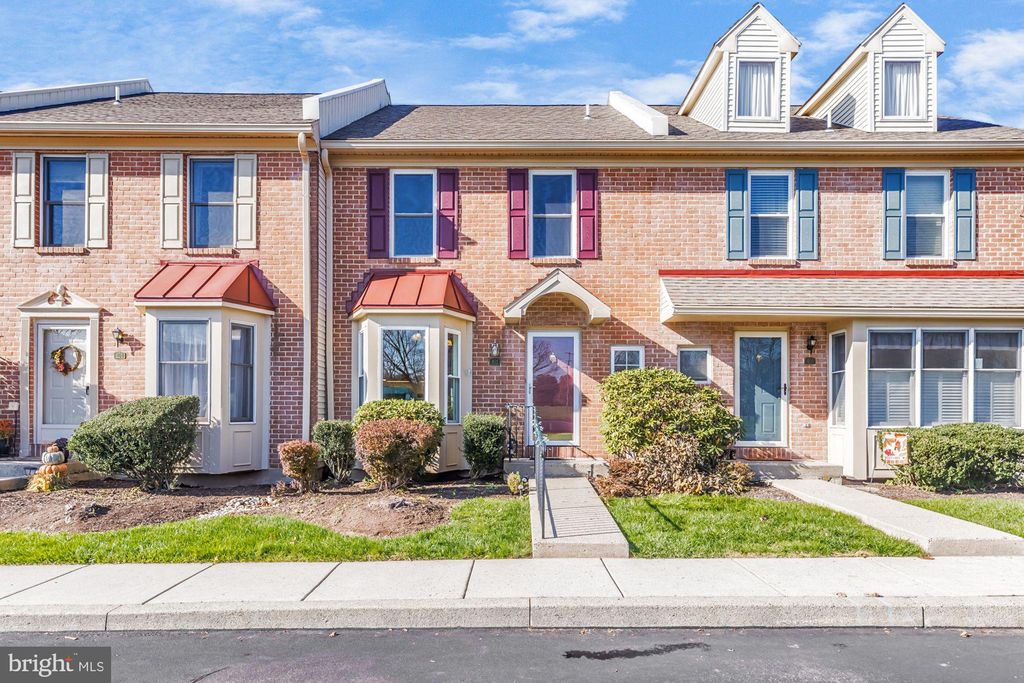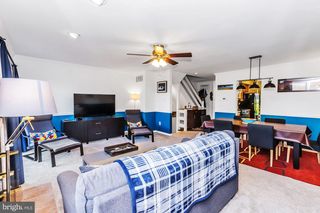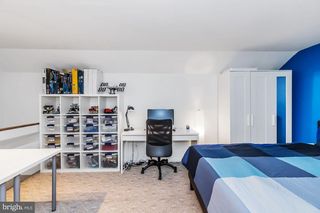


OFF MARKET
402 Calverton Ct
Harleysville, PA 19438
- 3 Beds
- 3 Baths
- 1,880 sqft
- 3 Beds
- 3 Baths
- 1,880 sqft
3 Beds
3 Baths
1,880 sqft
Homes for Sale Near 402 Calverton Ct
Skip to last item
- BHHS Fox & Roach-Center City Walnut
- See more homes for sale inHarleysvilleTake a look
Skip to first item
Local Information
© Google
-- mins to
Commute Destination
Description
This property is no longer available to rent or to buy. This description is from July 25, 2023
This stunningly neutral, move-in-ready, 3 Bedroom, 2.5 Bath Townhome with just a splash of color, is located on one of the best Cul-De-Sacs within the neighborhood of Charlestowne, as home backs to only open space (as opposed to backing to other Townhomes). Opening the new Storm Door and standing on the refinished Hardwood Floors of the Foyer one will immediately notice the shadow boxing along the walls as well as the spacious Kitchen Eating Area to the left of the Foyer. Be sure to note the Walk In Bay Window which allows not only a larger eating area but additional light to flow through the U-Shaped Kitchen. Features of the Kitchen include Gas Cooking, Under Cabinet Lighting, Pull Out Shelves from bottom kitchen cabinets and Lighted Ceiling Fan. To the back of the home is the combination Great Room and Dining Area of which the Dining Area is large enough for a formal table and chairs for the Holidays. The center piece of the Great Room is the Gas Log Fireplace with 2 Eyeball Lights focusing on the pictures on the mantle. When lit, the Fireplace actually gives warmth to the room and adds significant ambiance to the setting. Oversized windows and sliding glass door on either side of the Fireplace allows almost too much sun to enter home. The good sized Deck off the Great Room has steps leading to ground level as opposed to a dead end deck. This is important when walking a dog or allowing young ones an outside space to play. Upstairs one will find the Primary Bedroom with Ceiling Fan and 2 separate reach in Double Closets. Primary Bedroom is large enough to easily handle any sized furniture. The Primary Bath has a separate Soaking Tub and a remodeled one piece vinyl Shower Stall. Bedroom # 2 as well as the Guest Bathroom completes the floorplan on this level. Upstairs one will find the Loft or 3rd Bedroom. New replacement Skylight is solar powered and will open and close as required plus it has an adjustable blind to screen the light. Be sure to note that the floor register has a separate fan to enhance the circulation of air. There exists an Open Staircase leading to the finished area of the Basement. Easily this is the place to let the little ones play or to use as a “Man Cave”. The theater sized screen is included! In addition, there is plenty of unfinished space for storage as well as for the Washer and Dryer. HVAC was new in 2015, All windows and sliding glass door have been replaced, Carpeting is new in Great Room and in Bedroom # 2 but truth be told all carpeting throughout the home feels like new. Seller conducted an energy audit on home and hired a company to seal house from the outside. This included adding 15 inches of attic insulation and insulating the floor joist boxes in the basement. (Practically any Townhome currently on market has NOT done this.) Home is conveniently located near the NE Extension of the PA Turnpike and is within minutes of a multitude of restaurants and shopping. Seller is looking for a late February settlement date. When showing home, be prepared to fall in love!
Home Highlights
Parking
No Info
Outdoor
Deck
A/C
Heating & Cooling
HOA
$224/Monthly
Price/Sqft
No Info
Listed
180+ days ago
Home Details for 402 Calverton Ct
Interior Features |
|---|
Interior Details Basement: FinishedNumber of Rooms: 1Types of Rooms: Basement |
Beds & Baths Number of Bedrooms: 3Number of Bathrooms: 3Number of Bathrooms (full): 2Number of Bathrooms (half): 1Number of Bathrooms (main level): 1 |
Dimensions and Layout Living Area: 1880 Square Feet |
Appliances & Utilities Appliances: Built-In Range, Self Cleaning Oven, Dishwasher, Disposal, Built-In Microwave, Gas Water HeaterDishwasherDisposalLaundry: Lower Level |
Heating & Cooling Heating: Forced Air,Natural GasHas CoolingAir Conditioning: Central A/C,ElectricHas HeatingHeating Fuel: Forced Air |
Fireplace & Spa Number of Fireplaces: 1Fireplace: Marble, Gas/PropaneHas a Fireplace |
Gas & Electric Electric: 200+ Amp Service |
Windows, Doors, Floors & Walls Window: Bay/Bow, Skylight(s)Flooring: Wood, Fully Carpeted, Vinyl, Tile/Brick, Wood Floors |
Levels, Entrance, & Accessibility Stories: 3Levels: ThreeAccessibility: NoneFloors: Wood, Fully Carpeted, Vinyl, Tile Brick, Wood Floors |
Security Security: Security System |
Exterior Features |
|---|
Exterior Home Features Roof: Pitched ShinglePatio / Porch: DeckOther Structures: Above Grade, Below GradeExterior: Sidewalks, Street LightsFoundation: Concrete PerimeterNo Private Pool |
Parking & Garage Other Parking: Assigned ParkingNo CarportNo GarageNo Attached GarageParking: Assigned,Parking Lot |
Pool Pool: None |
Frontage Not on Waterfront |
Water & Sewer Sewer: Public Sewer |
Finished Area Finished Area (above surface): 1880 Square Feet |
Property Information |
|---|
Year Built Year Built: 1990 |
Property Type / Style Property Type: ResidentialProperty Subtype: TownhouseStructure Type: Interior Row/TownhouseArchitecture: Traditional,Colonial |
Building Construction Materials: Brick, Vinyl SidingNot a New Construction |
Property Information Condition: ExcellentNot Included in Sale: Ceiling Projector In Finished Basement, Cabinetry In Kitchen, Cabinetry In Br # 2Included in Sale: Kitchen Refrigerator, Washer & Dryer, Cabinetry In 3rd Br (loft), All Bathroom Cabinetry, Movie Theater ScreenParcel Number: 530001268218 |
Price & Status |
|---|
Price List Price: $328,000 |
Status Change & Dates Off Market Date: Wed Feb 09 2022Possession Timing: 61-90 Days CD |
Active Status |
|---|
MLS Status: CLOSED |
Location |
|---|
Direction & Address City: HarleysvilleCommunity: Charlestowne |
School Information Elementary School District: North PennJr High / Middle School District: North PennHigh School: North Penn SeniorHigh School District: North Penn |
Community |
|---|
Not Senior Community |
HOA |
|---|
HOA Fee Includes: Common Area Maintenance, Maintenance Structure, Maintenance Grounds, Snow Removal, TrashHOA Name: Charlestowne VillageHas an HOAHOA Fee: $224/Monthly |
Lot Information |
|---|
Lot Area: 777 sqft |
Listing Info |
|---|
Special Conditions: Standard |
Offer |
|---|
Contingencies: Home Inspection, Financing ApprovalListing Agreement Type: Exclusive Right To SellListing Terms: Conventional |
Compensation |
|---|
Buyer Agency Commission: 3Buyer Agency Commission Type: %Sub Agency Commission: 0Sub Agency Commission Type: $Transaction Broker Commission: 3Transaction Broker Commission Type: % Of Gross |
Notes The listing broker’s offer of compensation is made only to participants of the MLS where the listing is filed |
Business |
|---|
Business Information Ownership: Fee Simple |
Miscellaneous |
|---|
BasementMls Number: PAMC2016968Municipality: TOWAMENCIN TWP |
Last check for updates: about 16 hours ago
Listed by Jay Peterman, (215) 542-2200
BHHS Fox & Roach-Blue Bell
Bought with: Jim Becker, (610) 420-5427, Engel & Volkers
Source: Bright MLS, MLS#PAMC2016968

Price History for 402 Calverton Ct
| Date | Price | Event | Source |
|---|---|---|---|
| 02/09/2022 | $345,000 | Sold | Bright MLS #PAMC2016968 |
| 12/08/2021 | $328,000 | Pending | Berkshire Hathaway HomeServices Fox & Roach, REALTORS #PAMC2016968 |
| 12/08/2021 | $328,000 | Contingent | Bright MLS #PAMC2016968 |
| 12/02/2021 | $328,000 | Listed For Sale | Bright MLS #PAMC2016968 |
| 03/14/2017 | $244,900 | Sold | N/A |
| 01/11/2017 | $244,900 | PriceChange | Agent Provided |
| 12/18/2016 | $250,000 | Listed For Sale | Agent Provided |
| 12/30/2005 | $243,900 | Sold | N/A |
| 06/01/2001 | $149,900 | Sold | N/A |
Property Taxes and Assessment
| Year | 2023 |
|---|---|
| Tax | $4,850 |
| Assessment | $121,390 |
Home facts updated by county records
Comparable Sales for 402 Calverton Ct
Address | Distance | Property Type | Sold Price | Sold Date | Bed | Bath | Sqft |
|---|---|---|---|---|---|---|---|
0.26 | Townhouse | $300,000 | 01/09/24 | 3 | 2 | 1,713 | |
0.19 | Townhouse | $425,000 | 02/28/24 | 3 | 3 | 1,574 | |
0.31 | Townhouse | $420,000 | 02/29/24 | 3 | 3 | 1,962 | |
0.28 | Townhouse | $424,900 | 10/19/23 | 3 | 3 | 1,574 | |
0.33 | Townhouse | $315,000 | 03/19/24 | 3 | 2 | 1,176 | |
0.23 | Townhouse | $302,000 | 04/09/24 | 2 | 2 | 1,088 | |
0.28 | Townhouse | $460,000 | 09/29/23 | 3 | 3 | 2,326 | |
0.36 | Townhouse | $285,000 | 05/25/23 | 2 | 2 | 1,176 |
Assigned Schools
These are the assigned schools for 402 Calverton Ct.
- Pennfield Middle School
- 7-9
- Public
- 886 Students
6/10GreatSchools RatingParent Rating AveragePennfield Middle School no longer celebrates students who were able to achieve honour roll. As a special needs student who was there, I was disappointed with the lack of accommodations and it made learning there a really tough and challenging place. Good teachers are able to make harder subjects seem easier, but the teachers there made all the easier subjects difficult to understand.Other Review8mo ago - North Penn Senior High School
- 10-12
- Public
- 3020 Students
8/10GreatSchools RatingParent Rating AverageThis school has many positive attributes including a very robust selection of courses, a variety of leveled classes to meet student needs, great teachers, staff and admin that are interested and engaged in the students. Numerous STEAM clubs and extracurricular groups as well as huge variety of sports. It is also very inclusive of the diversity in its student body. Where NP is lacking however is in Special Education, fulfillment and creation of realistic and supportive IEPs. If your kid has learning differences, it is important to educate yourself on PA law around IDEA and FAPE as well as the IEP process. It is also very lacking in an effective management of bullying and implementing top-down positive social emotional programming programming. I cannot completely fault the district on this however as many of the parents are also bullies and teach it to their kids. What I would like to see implemented is a stronger anti-bullying policy with consequences that impact not just the students but inconvenience the parents just enough for them to motivate their child to stop with bullying. Overall a great school which prepares students for whatever path they choose after college with 2 significant caveats that the school district really needs to prioritize.Parent Review10mo ago - General Nash El School
- K-6
- Public
- 458 Students
8/10GreatSchools RatingParent Rating AverageThis school was terrible. The principal who started in 2015 was a coward. He would let his sixth grade math teacher run the school. She was not only a terrible teacher, but she had a horrible attitude as well.Parent Review6y ago - Check out schools near 402 Calverton Ct.
Check with the applicable school district prior to making a decision based on these schools. Learn more.
What Locals Say about Harleysville
- Alexandra G.
- Resident
- 4y ago
"It’s a sweet neighborhood with good people. There are lots of neighborhoods with kids. I grew up here and truly enjoyed my childhood. "
- Sydney K.
- Resident
- 4y ago
"The people and community are incredible. This is an amazing place to live and grow up. It is truly like any other."
- Carla I.
- Resident
- 4y ago
"I love Harleysville, close enough to everything but still far enough away. The schools are great and my kids feel safe. I dont miss the city at all. "
- Rebecca T.
- Resident
- 4y ago
"Harleysville has always been a secure, safe, quiet town to raise a family in. Even though it’s just me, my boyfriend and our dog we make use of the trails and parks nearby, and there’s some great restaurants and bars not too far."
- Samantha S.
- Resident
- 4y ago
"There are great schools, parks, and recreational activities for adolescents. Safe neighborhoods with a low crime rate."
- Angela S.
- Resident
- 4y ago
"👍 grew up here, currently live here, plan to raise my kids here. good school district, good neighbors."
- AW
- Resident
- 5y ago
"Lots of neighborhoods with sidewalks and kids to play with. Close to everything (grocery store, pizza shops), but not really “walkable” outside the neighborhoods. Great school district. "
- Aawilliams2013
- Resident
- 5y ago
"Knowing back roads when it comes to morning and afternoon rush hour is a plus because Main Street can get pretty backed up. However, for the most part the commute to work is quick. "
- Aawilliams2013
- Resident
- 5y ago
"The Harleysville fair in May every year is a big deal that everyone loves to go to from our area as well as lots of others. Annual auto shows are also fun to attend during the summer in the Walmart parking lot or at Pypes. "
- loracip
- 9y ago
"Nice place to live to walk to stores and ice cream! Lots of walking trails in the area connect over 8 miles."
- Rambo s.
- 10y ago
"I have lived here for 10 years. A real treasure! "
LGBTQ Local Legal Protections
LGBTQ Local Legal Protections

The data relating to real estate for sale on this website appears in part through the BRIGHT Internet Data Exchange program, a voluntary cooperative exchange of property listing data between licensed real estate brokerage firms, and is provided by BRIGHT through a licensing agreement.
Listing information is from various brokers who participate in the Bright MLS IDX program and not all listings may be visible on the site.
The property information being provided on or through the website is for the personal, non-commercial use of consumers and such information may not be used for any purpose other than to identify prospective properties consumers may be interested in purchasing.
Some properties which appear for sale on the website may no longer be available because they are for instance, under contract, sold or are no longer being offered for sale.
Property information displayed is deemed reliable but is not guaranteed.
Copyright 2024 Bright MLS, Inc. Click here for more information
The listing broker’s offer of compensation is made only to participants of the MLS where the listing is filed.
The listing broker’s offer of compensation is made only to participants of the MLS where the listing is filed.
Homes for Rent Near 402 Calverton Ct
Skip to last item
Skip to first item
Off Market Homes Near 402 Calverton Ct
Skip to last item
- Keller Williams Real Estate-Blue Bell
- Long & Foster Real Estate, Inc.
- Keller Williams Real Estate-Blue Bell
- Realty One Group Restore - Collegeville
- See more homes for sale inHarleysvilleTake a look
Skip to first item
402 Calverton Ct, Harleysville, PA 19438 is a 3 bedroom, 3 bathroom, 1,880 sqft townhouse built in 1990. This property is not currently available for sale. 402 Calverton Ct was last sold on Feb 9, 2022 for $345,000 (5% higher than the asking price of $328,000).
