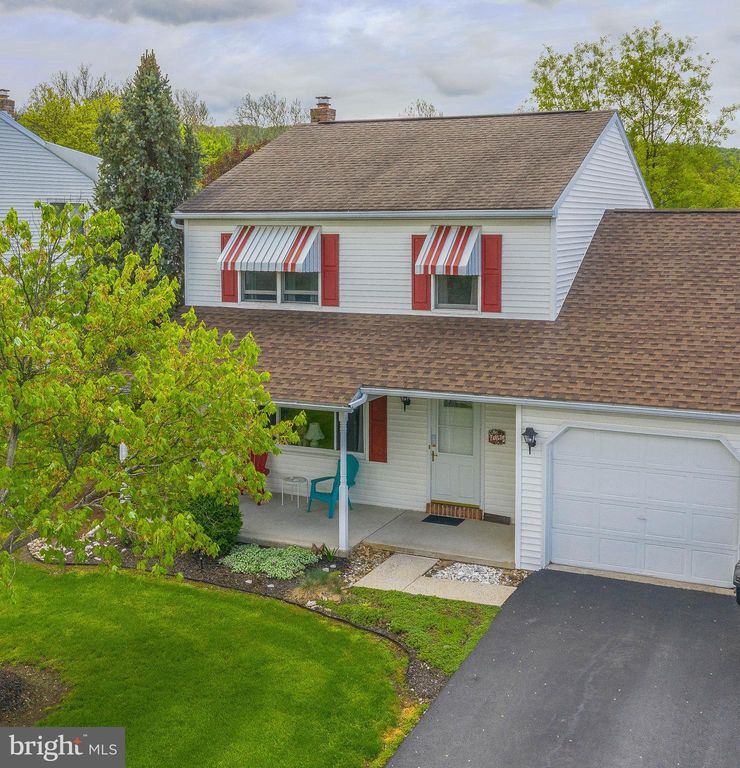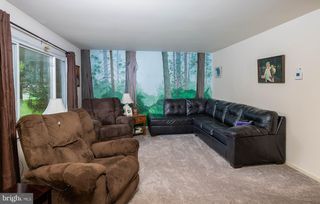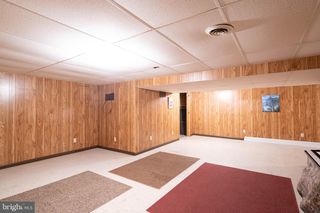


OFF MARKET
144 S View Rd
Fleetwood, PA 19522
- 3 Beds
- 2 Baths
- 2,019 sqft
- 3 Beds
- 2 Baths
- 2,019 sqft
3 Beds
2 Baths
2,019 sqft
Homes for Sale Near 144 S View Rd
Skip to last item
- Iron Valley Real Estate of Berks
- See more homes for sale inFleetwoodTake a look
Skip to first item
Local Information
© Google
-- mins to
Commute Destination
Description
This property is no longer available to rent or to buy. This description is from September 15, 2022
Nestled in Limestone Village this cute well-kept home has so much to offer! The kitchen features ample countertop space complimented with white cabinetry. A dining area off the kitchen is convenient with sliding glass doors leading to a screened in patio which overlooks the fenced in backyard. The large living room has a large picture window providing a lot of natural light. There is a half bath and laundry room conveniently located on the first floor. A finished rec room in the lower level is clean and dry making it great for entertaining. This space could also be utilized as a family room providing additional living space. The second floor consists of 3 bedrooms and 1 full bath. A fenced-in backyard makes it easy to keep an eye on your loved ones and furry friends have room to run. An attached one-car garage makes unloading groceries much easier and it also keeps your vehicle clean and dry. Newer carpet, roof and mechanicals. Located just steps away, you can enjoy the community park and go for a walk on the walking trail. This is a perfect place to call home!
Home Highlights
Parking
1 Car Garage
Outdoor
Porch, Patio
A/C
Heating & Cooling
HOA
None
Price/Sqft
No Info
Listed
180+ days ago
Home Details for 144 S View Rd
Interior Features |
|---|
Interior Details Basement: Full,Partially FinishedNumber of Rooms: 1Types of Rooms: Basement |
Beds & Baths Number of Bedrooms: 3Number of Bathrooms: 2Number of Bathrooms (full): 1Number of Bathrooms (half): 1Number of Bathrooms (main level): 1 |
Dimensions and Layout Living Area: 2019 Square Feet |
Appliances & Utilities Utilities: Cable Available, Phone AvailableAppliances: Dishwasher, Oven/Range - Gas, Gas Water HeaterDishwasherLaundry: Main Level |
Heating & Cooling Heating: 90% Forced Air,Natural GasHas CoolingAir Conditioning: Central A/C,ElectricHas HeatingHeating Fuel: 90 Forced Air |
Fireplace & Spa No Fireplace |
Gas & Electric Electric: 200+ Amp Service |
Windows, Doors, Floors & Walls Window: Energy Efficient |
Levels, Entrance, & Accessibility Stories: 2Levels: TwoAccessibility: None |
Exterior Features |
|---|
Exterior Home Features Roof: Pitched ShinglePatio / Porch: Patio, Porch, ScreenedFencing: WoodOther Structures: Above Grade, Below GradeExterior: SidewalksFoundation: BlockNo Private Pool |
Parking & Garage Number of Garage Spaces: 1Number of Covered Spaces: 1Open Parking Spaces: 2No CarportHas a GarageHas an Attached GarageHas Open ParkingParking Spaces: 3Parking: Garage Faces Front,Built In,Paved Driveway,Attached Garage,Driveway |
Pool Pool: None |
Frontage Not on Waterfront |
Water & Sewer Sewer: Public Sewer |
Finished Area Finished Area (above surface): 1432 Square FeetFinished Area (below surface): 587 Square Feet |
Property Information |
|---|
Year Built Year Built: 1992 |
Property Type / Style Property Type: ResidentialProperty Subtype: Single Family ResidenceStructure Type: Twin/Semi-DetachedArchitecture: Traditional |
Building Construction Materials: Vinyl Siding, Aluminum SidingNot a New ConstructionAttached To Another Structure |
Property Information Condition: GoodNot Included in Sale: Washer, Brown Curtains And Curtain Rod (hardware Will Remain)Included in Sale: Dryer, Refrigerator, Living Room HardwareParcel Number: 61542119613119 |
Price & Status |
|---|
Price List Price: $240,000 |
Status Change & Dates Off Market Date: Mon Jan 10 2022Possession Timing: Immediate |
Active Status |
|---|
MLS Status: CLOSED |
Location |
|---|
Direction & Address City: FleetwoodCommunity: Limestone Village |
School Information Elementary School District: Fleetwood AreaJr High / Middle School District: Fleetwood AreaHigh School District: Fleetwood Area |
Community |
|---|
Not Senior Community |
HOA |
|---|
No HOA |
Lot Information |
|---|
Lot Area: 7405 sqft |
Listing Info |
|---|
Special Conditions: Standard |
Offer |
|---|
Listing Agreement Type: Exclusive Right To SellListing Terms: Cash, Conventional, FHA, VA Loan |
Compensation |
|---|
Buyer Agency Commission: 3Buyer Agency Commission Type: %Sub Agency Commission: 0Sub Agency Commission Type: % Of GrossTransaction Broker Commission: 0Transaction Broker Commission Type: % Of Gross |
Notes The listing broker’s offer of compensation is made only to participants of the MLS where the listing is filed |
Business |
|---|
Business Information Ownership: Fee Simple |
Miscellaneous |
|---|
BasementMls Number: PABK2008274Municipality: MAIDENCREEK TWP |
Last check for updates: about 6 hours ago
Listed by Jim Ernst, (610) 779-2500
Century 21 Gold
Bought with: Cathy Graver, (717) 669-0033, Berkshire Hathaway HomeServices Homesale Realty
Source: Bright MLS, MLS#PABK2008274

Price History for 144 S View Rd
| Date | Price | Event | Source |
|---|---|---|---|
| 01/07/2022 | $240,000 | Sold | Bright MLS #PABK2008274 |
| 12/17/2021 | $240,000 | Pending | Bright MLS #PABK2008274 |
| 12/17/2021 | $240,000 | ListingRemoved | Bright MLS #PABK2008274 |
| 12/16/2021 | $240,000 | Listed For Sale | Bright MLS #PABK2008274 |
| 07/03/2019 | $185,000 | ListingRemoved | Agent Provided |
| 04/27/2019 | $185,000 | Listed For Sale | Agent Provided |
| 04/17/2015 | $164,900 | ListingRemoved | Agent Provided |
| 03/07/2015 | $164,900 | Listed For Sale | Agent Provided |
| 06/06/2014 | $159,900 | ListingRemoved | Agent Provided |
| 04/29/2014 | $159,900 | Listed For Sale | Agent Provided |
| 03/24/2014 | $159,900 | ListingRemoved | Agent Provided |
| 02/06/2014 | $159,900 | Listed For Sale | Agent Provided |
| 09/09/2013 | $159,900 | ListingRemoved | Agent Provided |
| 08/09/2013 | $159,900 | Listed For Sale | Agent Provided |
| 06/13/2013 | $159,900 | ListingRemoved | Agent Provided |
| 04/30/2013 | $159,900 | PriceChange | Agent Provided |
| 04/18/2013 | $162,900 | PriceChange | Agent Provided |
| 03/13/2013 | $159,900 | PriceChange | Agent Provided |
| 02/01/2013 | $164,900 | Listed For Sale | Agent Provided |
Property Taxes and Assessment
| Year | 2023 |
|---|---|
| Tax | $3,966 |
| Assessment | $92,200 |
Home facts updated by county records
Comparable Sales for 144 S View Rd
Address | Distance | Property Type | Sold Price | Sold Date | Bed | Bath | Sqft |
|---|---|---|---|---|---|---|---|
0.11 | Single-Family Home | $269,000 | 10/06/23 | 3 | 3 | 1,472 | |
0.13 | Single-Family Home | $301,000 | 10/23/23 | 3 | 3 | 1,558 | |
0.26 | Single-Family Home | $300,000 | 02/22/24 | 3 | 3 | 1,528 | |
0.29 | Single-Family Home | $241,000 | 11/27/23 | 3 | 3 | 1,534 | |
0.02 | Single-Family Home | $30,000 | 07/28/23 | 3 | 2 | 1,432 | |
0.87 | Single-Family Home | $315,000 | 09/12/23 | 3 | 2 | 2,096 | |
0.51 | Single-Family Home | $410,000 | 08/28/23 | 4 | 3 | 2,336 |
Assigned Schools
These are the assigned schools for 144 S View Rd.
- Fleetwood Senior High School
- 9-12
- Public
- 826 Students
8/10GreatSchools RatingParent Rating AverageSchool hired security guards to be teachers and were 2nd to last in all PSA scores next to Reading school district.....Other Review7mo ago - Fleetwood Middle School
- 5-8
- Public
- 700 Students
5/10GreatSchools RatingParent Rating AverageGreat small town middle school, perfect setting for kids to grow up. The class sizes are smaller, so kids get more 1-on-1 attention. This really helps when the kids need extra help, and it means less kids get left behind or are unable to get the help they need. This is the type of school you want, highly recommended. Those downvoting are entitled!Parent Review3y ago - Willow Creek El School
- K-4
- Public
- 555 Students
4/10GreatSchools RatingParent Rating AverageNew facilities, and a great 'teacher to student' ratio for more hands on teaching opportunities for the kids. Much better than comparable schools in Reading or Allentown.Parent Review3y ago - Check out schools near 144 S View Rd.
Check with the applicable school district prior to making a decision based on these schools. Learn more.
What Locals Say about Fleetwood
- Tiffany L.
- Resident
- 3y ago
"Great neighborhood with a few parks, quiet, great place to raise a family. Surrounded by lots of farmer’s markets and only 10-15 miles from the Reading area."
- Angelinasacutie
- Resident
- 3y ago
"It’s safe and amazing and the schools are so good. The Schools are close where kids can walk to and from."
- Jason C.
- Resident
- 4y ago
"Many people with dogs out actively walking them - good sidewalks, safe area. Some are also often in fenced in yards so sometimes there is a lot of yapping back and forth."
- Ktowngirlx
- Resident
- 5y ago
"My neighborhood is quiet and we all know each other by first and last name. I live off the beaten path and live in a safe community "
- Harthew
- Visitor
- 5y ago
"I agree to Trulia’s community guidelines I agree to Trulia’s community guidelines I agree to Trulia’s community guidelines I agree to Trulia’s community guidelines"
- Geier2002
- Resident
- 5y ago
"peaceful, safe, little traffic, sidewalks for walking your dogs, friendly neighbors, close to schools "
LGBTQ Local Legal Protections
LGBTQ Local Legal Protections

The data relating to real estate for sale on this website appears in part through the BRIGHT Internet Data Exchange program, a voluntary cooperative exchange of property listing data between licensed real estate brokerage firms, and is provided by BRIGHT through a licensing agreement.
Listing information is from various brokers who participate in the Bright MLS IDX program and not all listings may be visible on the site.
The property information being provided on or through the website is for the personal, non-commercial use of consumers and such information may not be used for any purpose other than to identify prospective properties consumers may be interested in purchasing.
Some properties which appear for sale on the website may no longer be available because they are for instance, under contract, sold or are no longer being offered for sale.
Property information displayed is deemed reliable but is not guaranteed.
Copyright 2024 Bright MLS, Inc. Click here for more information
The listing broker’s offer of compensation is made only to participants of the MLS where the listing is filed.
The listing broker’s offer of compensation is made only to participants of the MLS where the listing is filed.
Homes for Rent Near 144 S View Rd
Skip to last item
Skip to first item
Off Market Homes Near 144 S View Rd
Skip to last item
- Better Homes and Gardens Real Estate Valley Partners
- See more homes for sale inFleetwoodTake a look
Skip to first item
144 S View Rd, Fleetwood, PA 19522 is a 3 bedroom, 2 bathroom, 2,019 sqft single-family home built in 1992. This property is not currently available for sale. 144 S View Rd was last sold on Jan 7, 2022 for $240,000 (0% higher than the asking price of $240,000). The current Trulia Estimate for 144 S View Rd is $289,100.
