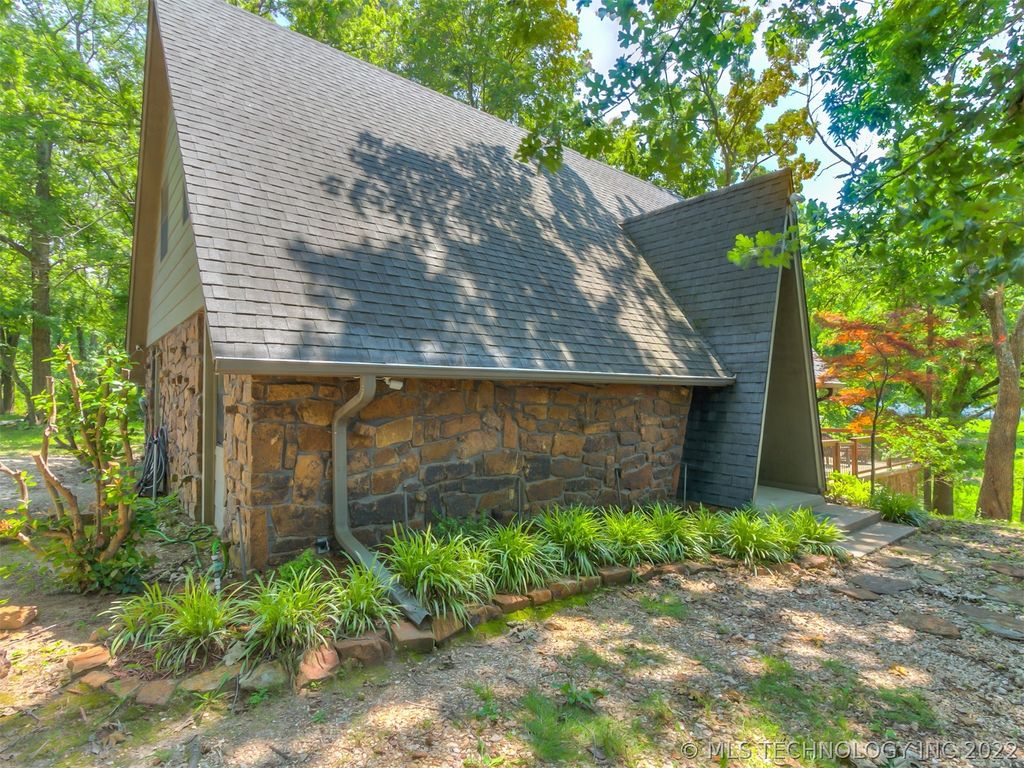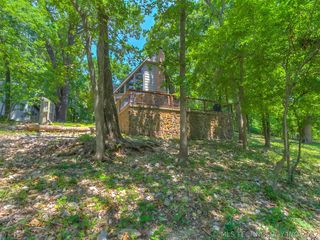


OFF MARKET
41 Lakeside Dr
Salina, OK 74365
- 3 Beds
- 2 Baths
- 1,320 sqft (on 1.07 acres)
- 3 Beds
- 2 Baths
- 1,320 sqft (on 1.07 acres)
3 Beds
2 Baths
1,320 sqft
(on 1.07 acres)
Homes for Sale Near 41 Lakeside Dr
Skip to last item
- Robert Mozingo, Pro One Realty, Inc.
- See more homes for sale inSalinaTake a look
Skip to first item
Local Information
© Google
-- mins to
Commute Destination
Description
This property is no longer available to rent or to buy. This description is from January 25, 2022
Great INVESTMENT opportunity for air BNB or VRBO. Weekend rental history 90% per year @$225/night and $250/holiday. 100% rental for weekend summer months. Peaceful and serene with year round lake view and access. Floor to ceiling stone fireplace, double doors to large deck, 2 BR down, 1 up with loft. Furnishings INCLUDED. Fiber optic high speed internet. Price includes home plus eight addl lots. Extra attic space for expansion. Complete remodel in 2005. Includes 8X10 storage shed.
Home Highlights
Parking
No Info
Outdoor
Porch, Deck
A/C
Heating & Cooling
HOA
$4/Monthly
Price/Sqft
No Info
Listed
180+ days ago
Home Details for 41 Lakeside Dr
Interior Features |
|---|
Interior Details Number of Rooms: 8Types of Rooms: Master Bedroom, Bedroom, Kitchen, Utility Room, Bonus Room, Den, Bathroom |
Beds & Baths Number of Bedrooms: 3Number of Bathrooms: 2Number of Bathrooms (full): 2 |
Dimensions and Layout Living Area: 1320 Square Feet |
Appliances & Utilities Utilities: Cable Available, Electricity Available, Phone Available, Water AvailableAppliances: Dryer, Dishwasher, Disposal, Microwave, Oven, Range, Refrigerator, Stove, Washer, Electric Oven, Electric Range, Electric Water HeaterDishwasherDisposalDryerLaundry: Washer Hookup,Electric Dryer HookupMicrowaveRefrigeratorWasher |
Heating & Cooling Heating: Central,ElectricHas CoolingAir Conditioning: Central AirHas HeatingHeating Fuel: Central |
Fireplace & Spa Number of Fireplaces: 1Fireplace: Wood Burning, OutsideHas a Fireplace |
Windows, Doors, Floors & Walls Window: VinylFlooring: Carpet, Tile |
Levels, Entrance, & Accessibility Floors: Carpet, Tile |
Security Security: No Safety Shelter, Smoke Detector(s) |
Exterior Features |
|---|
Exterior Home Features Roof: Asphalt FiberglassPatio / Porch: Covered, Deck, PorchFencing: NoneOther Structures: Shed(s)Exterior: Fire Pit, Sprinkler/Irrigation, Rain Gutters, Satellite DishFoundation: Slab |
Parking & Garage No Garage |
Pool Pool: None |
Frontage Waterfront: Boat Ramp/Lift Access, Lake, River Access, Water Access |
Water & Sewer Sewer: Septic TankWater Body: Hudson Lake |
Surface & Elevation Topography: Sloping |
Property Information |
|---|
Year Built Year Built: 1977 |
Property Type / Style Property Type: ResidentialProperty Subtype: Single Family ResidenceStructure Type: HouseArchitecture: Cabin/Cottage |
Building Construction Materials: HardiPlank Type, Stone, Wood FrameNo Additional Parcels |
Property Information Parcel Number: 013500005023001000 |
Price & Status |
|---|
Price List Price: $315,000 |
Status Change & Dates Off Market Date: Mon Jan 24 2022Possession Timing: Close Of Escrow |
Active Status |
|---|
MLS Status: Closed |
Location |
|---|
Direction & Address City: SalinaCommunity: Craigs Cove |
School Information Elementary School: SalinaElementary School District: Salina - Sch Dist (M5)Jr High / Middle School District: Salina - Sch Dist (M5)High School: SalinaHigh School District: Salina - Sch Dist (M5) |
Building |
|---|
Building Area Building Area: 1320 Square Feet |
Community |
|---|
Community Features: Gutter(s)Not Senior Community |
HOA |
|---|
Association for this Listing: MLS TechnologyHas an HOAHOA Fee: $50/Annually |
Lot Information |
|---|
Lot Area: 1.073 Acres |
Offer |
|---|
Contingencies: 0Listing Terms: Conventional, FHA, Other, VA Loan |
Compensation |
|---|
Buyer Agency Commission: 2% |
Notes The listing broker’s offer of compensation is made only to participants of the MLS where the listing is filed |
Miscellaneous |
|---|
Mls Number: 2121163Living Area Range Units: Square Feet |
Additional Information |
|---|
HOA Amenities: Other |
Last check for updates: about 8 hours ago
Listed by Kim Parker, (918) 231-2224
RE/MAX Results
Bought with: Tammy Scott, (918) 637-9122, RE/MAX Results
Originating MLS: MLS Technology
Source: MLS Technology, Inc., MLS#2121163

Price History for 41 Lakeside Dr
| Date | Price | Event | Source |
|---|---|---|---|
| 01/24/2022 | $302,310 | Sold | MLS Technology, Inc. #2121163 |
| 11/23/2021 | $315,000 | Pending | MLS Technology, Inc. #2121163 |
| 10/29/2021 | $315,000 | PriceChange | MLS Technology, Inc. #2121163 |
| 09/24/2021 | $335,000 | PriceChange | MLS Technology, Inc. #2121163 |
| 07/26/2021 | $345,000 | Listed For Sale | RE/Max of Oklahoma #2121163 |
Comparable Sales for 41 Lakeside Dr
Address | Distance | Property Type | Sold Price | Sold Date | Bed | Bath | Sqft |
|---|---|---|---|---|---|---|---|
0.03 | Single-Family Home | $395,000 | 12/04/23 | 3 | 4 | 2,670 | |
0.21 | Single-Family Home | $200,000 | 09/22/23 | 3 | 2 | 1,684 | |
0.31 | Single-Family Home | $600,000 | 09/29/23 | 3 | 3 | 2,176 | |
0.75 | Single-Family Home | $131,500 | 01/12/24 | 3 | 1 | 1,126 | |
1.15 | Single-Family Home | $300,000 | 07/19/23 | 4 | 3 | 2,144 | |
1.41 | Single-Family Home | $244,995 | 12/28/23 | 3 | 2 | 1,573 | |
1.37 | Single-Family Home | $215,000 | 05/05/23 | 3 | 2 | 2,382 | |
1.50 | Single-Family Home | $415,000 | 05/11/23 | 2 | 3 | 2,177 |
Assigned Schools
These are the assigned schools for 41 Lakeside Dr.
- Salina Elementary School
- PK-5
- Public
- 324 Students
4/10GreatSchools RatingParent Rating Averagethis was a bad experince they did not treat my 5th hrade child right and she came home cryingParent Review5mo ago - Salina Middle School
- 6-8
- Public
- 182 Students
9/10GreatSchools RatingParent Rating AverageNo reviews available for this school. - Salina High School
- 9-12
- Public
- 235 Students
4/10GreatSchools RatingParent Rating AverageNo reviews available for this school. - Check out schools near 41 Lakeside Dr.
Check with the applicable school district prior to making a decision based on these schools. Learn more.
What Locals Say about Salina
- Brangy17
- Resident
- 5y ago
"Salina is an amazing town, the people are friendly the food here is good and for being next to the lake surprisingly cheap. we love this Tuesday there is always something to do. events and carnivals. so much fun for such a tiny community."
LGBTQ Local Legal Protections
LGBTQ Local Legal Protections

IDX information is provided exclusively for personal, non-commercial use, and may not be used for any purpose other than to identify prospective properties consumers may be interested in purchasing.
Information is deemed reliable but not guaranteed.
The listing broker’s offer of compensation is made only to participants of the MLS where the listing is filed.
The listing broker’s offer of compensation is made only to participants of the MLS where the listing is filed.
Homes for Rent Near 41 Lakeside Dr
Skip to last item
Skip to first item
Off Market Homes Near 41 Lakeside Dr
Skip to last item
- Stephanie Cox, Lakeland Real Estate NEOK
- Bea Barnes, United Country - OK Lifestyle
- Karla J Meislahn, Coldwell Banker Select
- Danelle Moore, United Country - OK Lifestyle
- See more homes for sale inSalinaTake a look
Skip to first item
41 Lakeside Dr, Salina, OK 74365 is a 3 bedroom, 2 bathroom, 1,320 sqft single-family home built in 1977. This property is not currently available for sale. 41 Lakeside Dr was last sold on Jan 24, 2022 for $302,310 (4% lower than the asking price of $315,000). The current Trulia Estimate for 41 Lakeside Dr is $322,800.
