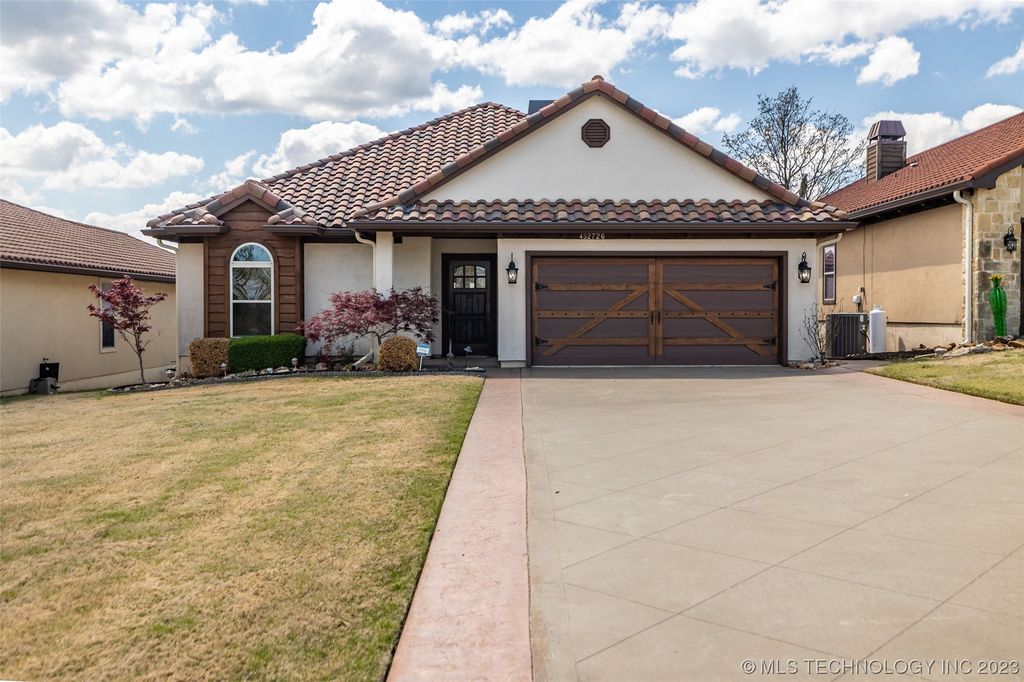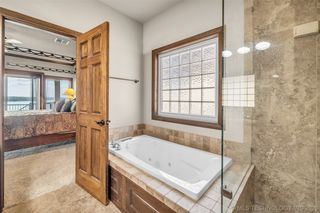


OFF MARKET
453020 Preakness Dr
Afton, OK 74331
- 3 Beds
- 2 Baths
- 1,543 sqft
- 3 Beds
- 2 Baths
- 1,543 sqft
3 Beds
2 Baths
1,543 sqft
Homes for Sale Near 453020 Preakness Dr
Skip to last item
Skip to first item
Local Information
© Google
-- mins to
Commute Destination
Description
This property is no longer available to rent or to buy. This description is from May 30, 2023
Polo Club on Grand Lake near Cleora, this lake view gorgeous Spanish Mediterranean offers three bedrooms, two bathes, granite, tile in main living area, fireplace with gas logs, open living space overlooking Grand Lake, new covered deck with hot tub, attached two-car garage, swimming pool and workout room shared with community, boat slip and lift included, just 5 minutes from yacht clubs and marinas and this property allows short-term rentals.
Home Highlights
Parking
2 Car Garage
Outdoor
Porch, Deck
A/C
Heating & Cooling
HOA
$275/Monthly
Price/Sqft
No Info
Listed
180+ days ago
Home Details for 453020 Preakness Dr
Interior Features |
|---|
Interior Details Basement: NoneNumber of Rooms: 9Types of Rooms: Master Bathroom, Living Room, Bedroom, Bathroom, Kitchen, Dining Room, Utility Room, Master Bedroom |
Beds & Baths Number of Bedrooms: 3Number of Bathrooms: 2Number of Bathrooms (full): 2 |
Dimensions and Layout Living Area: 1543 Square Feet |
Appliances & Utilities Utilities: Cable Available, Electricity Available, Water AvailableAppliances: Cooktop, Dryer, Dishwasher, Disposal, Microwave, Oven, Range, Refrigerator, Washer, Electric Oven, Electric Range, Electric Water Heater, Plumbed For Ice MakerDishwasherDisposalDryerLaundry: Washer Hookup,Electric Dryer HookupMicrowaveRefrigeratorWasher |
Heating & Cooling Heating: Central,ElectricHas CoolingAir Conditioning: Central AirHas HeatingHeating Fuel: Central |
Fireplace & Spa Number of Fireplaces: 1Fireplace: Gas LogSpa: Hot TubHas a FireplaceHas a Spa |
Windows, Doors, Floors & Walls Window: Vinyl, Insulated WindowsDoor: Insulated DoorsFlooring: Carpet, Tile |
Levels, Entrance, & Accessibility Stories: 1Levels: OneFloors: Carpet, Tile |
View Has a ViewView: Seasonal View |
Security Security: No Safety Shelter, Security System Owned, Smoke Detector(s) |
Exterior Features |
|---|
Exterior Home Features Roof: Asphalt FiberglassPatio / Porch: Covered, Deck, PorchFencing: NoneOther Structures: NoneExterior: Concrete Driveway, Sprinkler/Irrigation, Landscaping, Lighting, Landscape Lights, Rain GuttersFoundation: Slab |
Parking & Garage Number of Garage Spaces: 2Number of Covered Spaces: 2Has a GarageHas an Attached GarageParking: Attached,Garage |
Pool Pool: None |
Frontage Waterfront: Water Access |
Water & Sewer Sewer: Aerobic SepticWater Body: Grand Lake |
Surface & Elevation Topography: Terraced |
Property Information |
|---|
Year Built Year Built: 2010 |
Property Type / Style Property Type: ResidentialProperty Subtype: Single Family ResidenceStructure Type: HouseArchitecture: Spanish/Mediterranean |
Building Construction Materials: Stucco, Wood FrameNo Additional Parcels |
Price & Status |
|---|
Price List Price: $500,000 |
Status Change & Dates Off Market Date: Fri May 26 2023Possession Timing: Close Of Escrow |
Active Status |
|---|
MLS Status: Closed |
Media |
|---|
Location |
|---|
Direction & Address City: CleoraCommunity: Villas Del Lago |
School Information Elementary School: CleoraElementary School District: Cleora - Sch Dist (D2)Jr High / Middle School: CleoraJr High / Middle School District: Cleora - Sch Dist (D2)High School: AftonHigh School District: Cleora - Sch Dist (D2) |
Building |
|---|
Building Area Building Area: 1543 Square Feet |
Community |
|---|
Community Features: Gutter(s)Not Senior Community |
HOA |
|---|
HOA Fee Includes: TrashAssociation for this Listing: MLS TechnologyHas an HOAHOA Fee: $275/Monthly |
Lot Information |
|---|
Lot Area: 7927.92 sqft |
Offer |
|---|
Contingencies: 0Listing Terms: Conventional, FHA, VA Loan |
Energy |
|---|
Energy Efficiency Features: Doors, Insulation, Windows |
Miscellaneous |
|---|
Mls Number: 2313141Living Area Range Units: Square Feet |
Additional Information |
|---|
HOA Amenities: Fitness Center,Gated,Pool |
Last check for updates: about 19 hours ago
Listed by Diana Patterson, (918) 629-3717
McGraw, REALTORS
Bought with: Non MLS Associate, Non MLS Office
Originating MLS: MLS Technology
Source: MLS Technology, Inc., MLS#2313141

Price History for 453020 Preakness Dr
| Date | Price | Event | Source |
|---|---|---|---|
| 05/26/2023 | $500,000 | Sold | MLS Technology, Inc. #2313141 |
| 04/19/2023 | $500,000 | Pending | MLS Technology, Inc. #2313141 |
| 04/12/2023 | $500,000 | Listed For Sale | Northeast Oklahoma BOR #23-616 |
| 03/31/2021 | $350,000 | Sold | N/A |
| 01/19/2011 | $349,000 | Sold | N/A |
Property Taxes and Assessment
| Year | 2022 |
|---|---|
| Tax | $3,350 |
| Assessment | $350,000 |
Home facts updated by county records
Comparable Sales for 453020 Preakness Dr
Address | Distance | Property Type | Sold Price | Sold Date | Bed | Bath | Sqft |
|---|---|---|---|---|---|---|---|
0.05 | Single-Family Home | $1,050,000 | 08/04/23 | 5 | 6 | 3,558 | |
0.52 | Single-Family Home | $220,000 | 11/03/23 | 2 | 2 | 1,344 | |
0.81 | Single-Family Home | $850,000 | 10/13/23 | 4 | 3 | 3,276 | |
0.85 | Single-Family Home | $465,000 | 09/15/23 | 4 | 2 | 2,723 | |
0.86 | Single-Family Home | $475,000 | 08/23/23 | 3 | 3 | 2,472 | |
1.32 | Single-Family Home | $425,000 | 11/02/23 | 3 | 2 | 1,802 | |
1.09 | Single-Family Home | $480,000 | 08/25/23 | 4 | 3 | 2,308 |
Assigned Schools
These are the assigned schools for 453020 Preakness Dr.
- Cleora Public School
- PK-8
- Public
- 143 Students
5/10GreatSchools RatingParent Rating AverageGreat everytime I call they are so helpfulOther Review3y ago - Check out schools near 453020 Preakness Dr.
Check with the applicable school district prior to making a decision based on these schools. Learn more.
What Locals Say about Afton
- Kortnei C.
- Resident
- 4y ago
"it's quite a drive to go anywhere as we are at the very end of Monkey Island. there is no fast food or delivery. takes me about 25 minutes to get my kids to school or to go anywhere. "
LGBTQ Local Legal Protections
LGBTQ Local Legal Protections

IDX information is provided exclusively for personal, non-commercial use, and may not be used for any purpose other than to identify prospective properties consumers may be interested in purchasing.
Information is deemed reliable but not guaranteed.
The listing broker’s offer of compensation is made only to participants of the MLS where the listing is filed.
The listing broker’s offer of compensation is made only to participants of the MLS where the listing is filed.
Homes for Rent Near 453020 Preakness Dr
Skip to last item
Skip to first item
Off Market Homes Near 453020 Preakness Dr
Skip to last item
- Shelley Koster, Keller Williams Realty
- Jennifer Sanders, Keller Williams Advantage
- John T Pellow Jr, Coldwell Banker Select
- See more homes for sale inAftonTake a look
Skip to first item
453020 Preakness Dr, Afton, OK 74331 is a 3 bedroom, 2 bathroom, 1,543 sqft single-family home built in 2010. This property is not currently available for sale. 453020 Preakness Dr was last sold on May 26, 2023 for $500,000 (0% higher than the asking price of $500,000). The current Trulia Estimate for 453020 Preakness Dr is $514,100.
