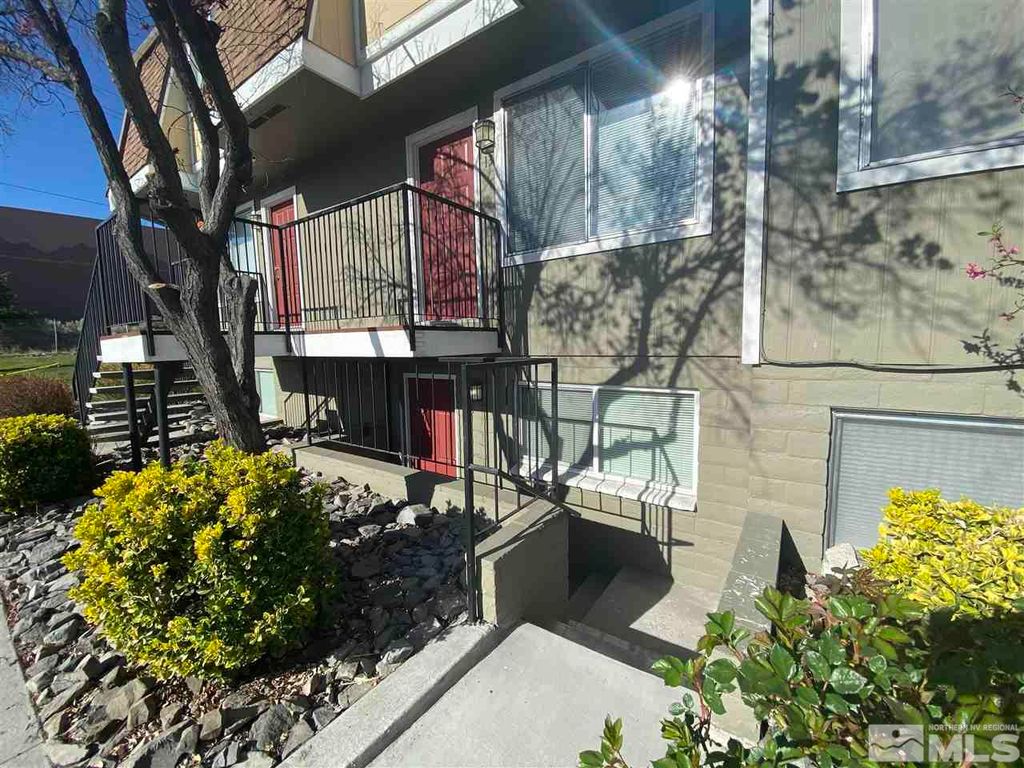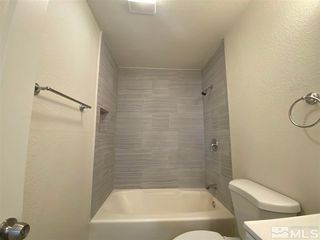


OFF MARKET
1436 E 9th St #14
Reno, NV 89512
East University- 2 Beds
- 1 Bath
- 832 sqft
- 2 Beds
- 1 Bath
- 832 sqft
2 Beds
1 Bath
832 sqft
Homes for Sale Near 1436 E 9th St #14
Skip to last item
Skip to first item
Local Information
© Google
-- mins to
Commute Destination
Description
This property is no longer available to rent or to buy. This description is from May 24, 2021
This turnkey, newly renovated, centrally located, single level condo is located in a gated community. Central A/C and heating. Highly desirable, corner unit is close to common grass area, which is great for those with Dogs. All new flooring & lighting installed throughout. Kitchen and Bathroom remodeled. This home built in 1982, feels brand new. Easy access to Highways. Energy efficient double pane windows. Walking distance to schools, shopping, and Sage Spring Park. Personal parking spot #14 is included. Kitchen includes Granite-look countertops, stainless steel appliances including, dishwasher, oven/stove, refrigerator & microwave oven. (Appliances are Staying - The New microwave was installed in 2021.) New Furnace, water heater, and central AC were installed in September 2020. All the windows were replaced with energy efficient models on October 2020. 2021 Renovations include Recessed Lighting installed throughout, Fresh Interior Paint, Gorgeous Laminate Flooring throughout, new bright white kitchen cabinets. Corner unit with no neighbors on one side. Front and back access points. Laundry room. Back breezeway is a perfect area to hang out or take your dog out for potty breaks. This is a dog friendly, gated, friendly community. This is a fantastic opportunity for any buyer and/or investor.
Home Highlights
Parking
No Info
Outdoor
Yes
A/C
Heating & Cooling
HOA
$200/Monthly
Price/Sqft
No Info
Listed
161 days ago
Home Details for 1436 E 9th St #14
Active Status |
|---|
MLS Status: SOLD |
Interior Features |
|---|
Interior Details Number of Rooms: 4Types of Rooms: Dining Room, Family Room, Kitchen, Living Room |
Beds & Baths Number of Bedrooms: 2Number of Bathrooms: 1Number of Bathrooms (full): 1 |
Dimensions and Layout Living Area: 832 Square Feet |
Appliances & Utilities Utilities: Electricity Connected, Natural Gas Connected, Water Connected, Cable Connected, Water Meter Installed, Internet AvailableAppliances: Electric Range - Oven, Refrigerator in KitchenLaundry: Laundry Room |
Heating & Cooling Heating: Natural Gas,Forced AirAir Conditioning: Central Air,EnergyStar APPL 1 or More,SMART Appliance 1 or More,Programmable ThermostatHeating Fuel: Natural Gas |
Fireplace & Spa Fireplace: NoneNo Fireplace |
Gas & Electric Has Electric on Property |
Windows, Doors, Floors & Walls Window: Double Pane Windows, Vinyl Frame, Low Emissivity Windows, BlindsFlooring: LaminateCommon Walls: 1 Common Wall |
Levels, Entrance, & Accessibility Stories: 1Levels: One, Ground FloorEntry Location: Ground FloorFloors: Laminate |
Exterior Features |
|---|
Exterior Home Features Roof: Pitched Composition ShinglePatio / Porch: Breezeway-OpenFencing: NoneFoundation: Concrete Slab |
Parking & Garage No CarportNo GarageNo Attached GarageParking: Assigned,Common |
Frontage Responsible for Road Maintenance: Public Maintained RoadNot on Waterfront |
Water & Sewer Sewer: Public Sewer |
Farm & Range Not Allowed to Raise Horses |
Surface & Elevation Topography: Level |
Property Information |
|---|
Year Built Year Built: 1982 |
Property Type / Style Property Type: ResidentialProperty Subtype: TownhouseStructure Type: CondoArchitecture: Condo |
Building Construction Materials: Wood Siding, Brick, Other |
Property Information Parcel Number: 00842046 |
Price & Status |
|---|
Price List Price: $180,000 |
Status Change & Dates Off Market Date: Mon May 24 2021Possession Timing: Close Of Escrow |
Location |
|---|
Direction & Address City: RenoCommunity: NV |
School Information Elementary School: DuncanJr High / Middle School: TranerHigh School: Hug |
Community |
|---|
Not Senior Community |
HOA |
|---|
HOA Name: Western Mgt 775.284.4434Has an HOAHOA Fee: $200/Monthly |
Lot Information |
|---|
Lot Area: 435.6 sqft |
Listing Info |
|---|
Special Conditions: Standard |
Offer |
|---|
Listing Terms: Conventional, Cash, 1031 Exchange |
Energy |
|---|
Energy Efficiency Features: Double Pane Windows, EnergyStar HVAC 1 or More, EnergyStar Water Heater, EnergyStar Windows, Low E Windows, Programmable Thermostat |
Miscellaneous |
|---|
Mls Number: 210004684 |
Additional Information |
|---|
HOA Amenities: Addl Parking,Maintenance,Gates/Fences,Insured Structure,Landsc Maint Full,Security Gates,Snow Removal |
Last check for updates: about 21 hours ago
Listed by Virginia Marphis S.177579, (775) 846-0349
Keller Williams Group One Inc.
Bought with: Christopher Caguiat S.181383, Realty One Group Eminence
Source: NNRMLS, MLS#210004684

Price History for 1436 E 9th St #14
| Date | Price | Event | Source |
|---|---|---|---|
| 05/24/2021 | $190,000 | Sold | NNRMLS #210004684 |
| 04/14/2021 | $180,000 | Listed For Sale | Keller Williams #210004684 |
Comparable Sales for 1436 E 9th St #14
Address | Distance | Property Type | Sold Price | Sold Date | Bed | Bath | Sqft |
|---|---|---|---|---|---|---|---|
0.01 | Condo | $192,000 | 01/11/24 | 2 | 1 | 832 | |
0.70 | Condo | $155,000 | 06/09/23 | 1 | 1 | 480 | |
1.06 | Condo | $215,000 | 03/06/24 | 2 | 2 | 919 | |
1.06 | Condo | $220,000 | 02/28/24 | 2 | 2 | 919 | |
1.01 | Condo | $140,000 | 04/04/24 | 1 | 1 | 654 | |
1.31 | Condo | $245,000 | 10/06/23 | 2 | 1 | 975 | |
1.10 | Condo | $260,000 | 03/19/24 | 2 | 2 | 1,128 | |
1.11 | Condo | $265,000 | 06/05/23 | 2 | 2 | 1,128 |
Assigned Schools
These are the assigned schools for 1436 E 9th St #14.
- Fred W Traner Middle School
- 6-8
- Public
- 616 Students
4/10GreatSchools RatingParent Rating AverageTraner is a good school to go to. People say its bad because of the kids being bad a school but its not. Some kids at traner don't ask for help when needed and affects there learning if they asked for help when needed the school would have better testing scores but overall its a good school to go to but effort is needed to succeed and get good test scores. I like that the traner staff work hard to teach there students to succeed in life and using variety of methods to teach there students.Other Review9y ago - Glenn Duncan Elementary School
- PK-5
- Public
- 381 Students
4/10GreatSchools RatingParent Rating AverageMy daughter has been going to this school since pre-k and I have never had a problem with any of the teachers or the staff. When ever my daughter has had a problem and my husband or I have said something it has been taken care of. The teachers here really care about their students succeeding.Parent Review9y ago - Procter R Hug High School
- 9-12
- Public
- 1598 Students
3/10GreatSchools RatingParent Rating AverageFirst of all the traffic is horrendous and the busses situation is terrible second there is a severe lack of chairs just stools with no lumbar support. Then there is the worst lunch lines, I wasn't able yo eat most of the time. Lastly the halls are packed.Student Review1y ago - Check out schools near 1436 E 9th St #14.
Check with the applicable school district prior to making a decision based on these schools. Learn more.
What Locals Say about East University
- Sarah W.
- Resident
- 3y ago
"Very close to UNR. Grocery stores 10 minutes in each direction. Can get to downtown in about 10 minutes or less. Little to no traffic. "
- Abbey A. C.
- Resident
- 3y ago
"These neighborhoods aren’t the best for kids. It is a bit on the under privileged side and no one really takes care of their years let alone the neighborhood."
- TJ A. R.
- Prev. Resident
- 3y ago
"Very nice home in an ok area but the areas in the world are what you make of them! Everyone has the ability to create there own wonderland so get it while it’s hot!"
- Annette B.
- 9y ago
"I used to live here and really loved the area. Shopping and Restaurants are close and the Bus stops in front of the development of Quail Run."
LGBTQ Local Legal Protections
LGBTQ Local Legal Protections

IDX information is provided exclusively for personal, non-commercial use, and may not be used for any purpose other than to identify prospective properties consumers may be interested in purchasing. Information is deemed reliable but not guaranteed. The content relating to real estate for sale on this web site comes in part from the Broker Reciprocity/ IDX program of the Northern Nevada Regional Multiple Listing Service°. Real estate listings held by brokerage firms other than Zillow, Inc. are marked with the Broker Reciprocity logo and detailed information about those listings includes the name of the listing brokerage. Any use of the content other than by a search performed by a consumer looking to purchase or rent real estate is prohibited. © 2024 Northern Nevada Regional Multiple Listing Service® MLS. All rights reserved.
The listing broker’s offer of compensation is made only to participants of the MLS where the listing is filed.
The listing broker’s offer of compensation is made only to participants of the MLS where the listing is filed.
Homes for Rent Near 1436 E 9th St #14
Skip to last item
Skip to first item
Off Market Homes Near 1436 E 9th St #14
Skip to last item
- Ferrari-Lund Real Estate Reno, SOLD
- Ferrari-Lund Real Estate South, SOLD
- Eugene Burger Management Corpo, SOLD
- See more homes for sale inRenoTake a look
Skip to first item
1436 E 9th St #14, Reno, NV 89512 is a 2 bedroom, 1 bathroom, 832 sqft condo built in 1982. 1436 E 9th St #14 is located in East University, Reno. This property is not currently available for sale. 1436 E 9th St #14 was last sold on May 24, 2021 for $190,000 (6% higher than the asking price of $180,000). The current Trulia Estimate for 1436 E 9th St #14 is $218,400.
