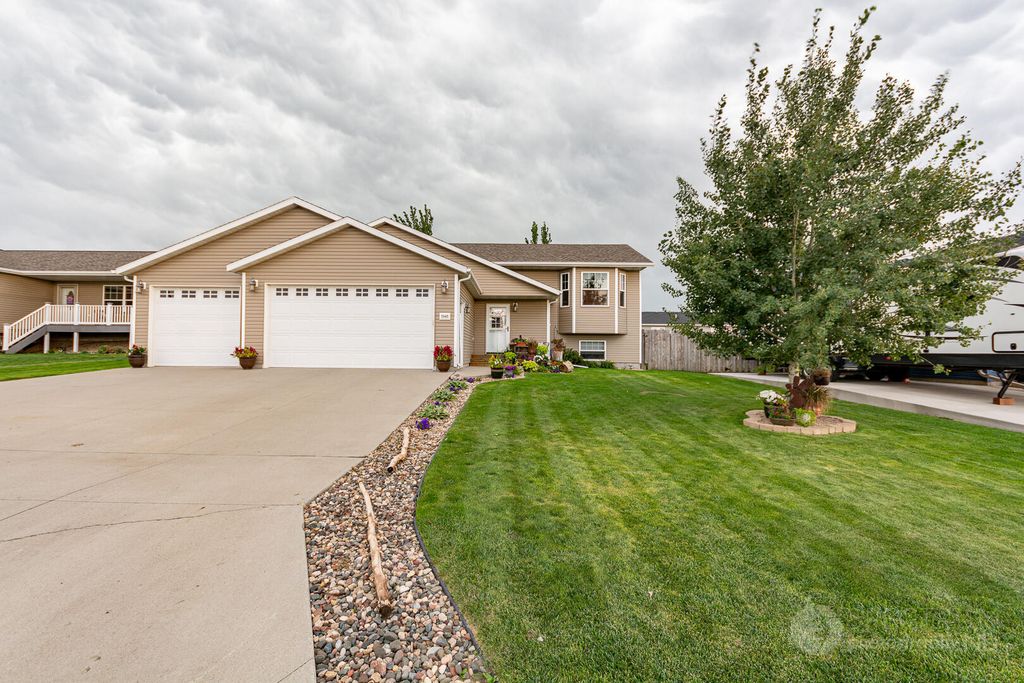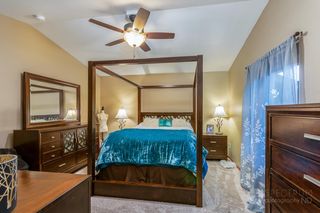


OFF MARKET
5945 28th Ave SE
Lincoln, ND 58504
- 4 Beds
- 3 Baths
- 2,308 sqft
- 4 Beds
- 3 Baths
- 2,308 sqft
4 Beds
3 Baths
2,308 sqft
Homes for Sale Near 5945 28th Ave SE
Skip to last item
- HEIDI HILZENDEGER, NEXTHOME LEGENDARY PROPERTIES, Great North MLS
- DeAnn L Dingus, Realty One Group - Encore, Great North MLS
- AMY WASHKOVICK, Better Homes and Gardens Real Estate Alliance Group, Great North MLS
- AMY WASHKOVICK, Better Homes and Gardens Real Estate Alliance Group, Great North MLS
- Justin Sackman, BIANCO REALTY, INC., Great North MLS
- Kaitlin A Diede, NEXTHOME LEGENDARY PROPERTIES, Great North MLS
- Eric Schlosser, CENTURY 21 Morrison Realty, Great North MLS
- See more homes for sale inLincolnTake a look
Skip to first item
Local Information
© Google
-- mins to
Commute Destination
Description
This property is no longer available to rent or to buy. This description is from February 21, 2022
There are so many wonderful things to share about this home! This 4 bed, 3 bath split-foyer home is close to the Lincoln Elementary School and has a fully fenced yard! Step into the spacious foyer with closet that leads to upper and lower levels allowing for an open concept in the kitchen & living areas, but just a few stairs away the bedrooms give each family member or guest more privacy. You get the best of both worlds! The Living Room is spacious with vaulted ceilings and is open to the Kitchen with newer flooring, breakfast bar, upgraded appliances, pantry and patio doors that open to the maintenance free deck, fully fenced yard, and above ground pool. You will find a hallway storage closet, two bedrooms and two bathrooms on the upper level including the master suite with -3/4 shower and upgraded plumbing fixtures! The lower level offers a spacious family room where you can relax or entertain guests plus two additional bedrooms, full bath, nice storage space under the stairs, and laundry room! Enjoy space of the 3-stall garage with garage shelving (included) insulated garage doors, heater, water, and floor drain!
Home Highlights
Parking
Garage
Outdoor
Deck, Pool
A/C
Heating & Cooling
HOA
None
Price/Sqft
No Info
Listed
180+ days ago
Home Details for 5945 28th Ave SE
Interior Features |
|---|
Interior Details Basement: Full,Sump PumpNumber of Rooms: 12Types of Rooms: Bedroom 3, Bedroom 4, Dining Room, Family Room, Kitchen, Primary Bathroom, Primary Bedroom, Bathroom 2, Bathroom 3, Bedroom 2, Laundry, Living Room |
Beds & Baths Number of Bedrooms: 4Number of Bathrooms: 3Number of Bathrooms (full): 2Number of Bathrooms (three quarters): 1 |
Dimensions and Layout Living Area: 2308 Square Feet |
Appliances & Utilities Utilities: Cable Available, Natural Gas Available, Other, Phone AvailableAppliances: Dishwasher, Dryer, Microwave, Range, Refrigerator, WasherDishwasherDryerMicrowaveRefrigeratorWasher |
Heating & Cooling Heating: Forced Air,Natural GasHas CoolingAir Conditioning: Central AirHas HeatingHeating Fuel: Forced Air |
Fireplace & Spa No Fireplace |
Windows, Doors, Floors & Walls Window: Window Treatments |
Levels, Entrance, & Accessibility Levels: Multi/Split |
Exterior Features |
|---|
Exterior Home Features Patio / Porch: DeckExterior: Keyless EntryHas a Private Pool |
Parking & Garage Number of Garage Spaces: 3Number of Covered Spaces: 3No CarportHas a GarageParking Spaces: 3Parking: Attached,Concrete,Driveway,Floor Drain,Garage Door Opener,Heated Garage,Insulated,Water |
Pool Pool: Above GroundPool |
Water & Sewer Sewer: Public Sewer |
Finished Area Finished Area (above surface): 1208 Square FeetFinished Area (below surface): 1100 Square Feet |
Property Information |
|---|
Year Built Year Built: 2012 |
Property Type / Style Property Type: ResidentialProperty Subtype: Single Family ResidenceStructure Type: Split EntryArchitecture: Split Entry |
Building Construction Materials: Vinyl Siding |
Property Information Parcel Number: CL138791005100 |
Price & Status |
|---|
Price List Price: $339,900 |
Active Status |
|---|
MLS Status: Closed |
Location |
|---|
Direction & Address City: Lincoln |
Building |
|---|
Building Area Building Area: 2308 Square Feet |
HOA |
|---|
No HOA |
Lot Information |
|---|
Lot Area: 9583.2 sqft |
Compensation |
|---|
Buyer Agency Commission: 3.00Buyer Agency Commission Type: % |
Notes The listing broker’s offer of compensation is made only to participants of the MLS where the listing is filed |
Miscellaneous |
|---|
BasementMls Number: 3412443 |
Last check for updates: about 6 hours ago
Listed by AMBER SANDNESS, (701) 400-2262
BIANCO REALTY, INC.
SHIRLEY THOMAS, (701) 400-3004
BIANCO REALTY, INC.
Bought with: MICHELLE R VETTER, (701) 220-8129, CENTURY 21 Morrison Realty
Source: Great North MLS, MLS#3412443
Price History for 5945 28th Ave SE
| Date | Price | Event | Source |
|---|---|---|---|
| 12/03/2021 | -- | Sold | Great North MLS #3412443 |
| 10/11/2021 | $339,900 | Listed For Sale | BMMLS #412443 |
| 10/11/2021 | ListingRemoved | BMMLS #412038 | |
| 09/07/2021 | $339,900 | Pending | BMMLS #412038 |
| 08/31/2021 | $339,900 | Listed For Sale | BMMLS #412038 |
| 08/31/2011 | -- | Sold | N/A |
Property Taxes and Assessment
| Year | 2023 |
|---|---|
| Tax | $3,069 |
| Assessment | $293,300 |
Home facts updated by county records
Comparable Sales for 5945 28th Ave SE
Address | Distance | Property Type | Sold Price | Sold Date | Bed | Bath | Sqft |
|---|---|---|---|---|---|---|---|
0.16 | Single-Family Home | - | 03/29/24 | 4 | 3 | 2,237 | |
0.09 | Single-Family Home | - | 07/31/23 | 5 | 3 | 2,880 | |
0.22 | Single-Family Home | - | 11/27/23 | 4 | 3 | 2,286 | |
0.29 | Single-Family Home | - | 01/08/24 | 4 | 3 | 2,270 | |
0.20 | Single-Family Home | - | 10/06/23 | 4 | 2 | 2,472 | |
0.18 | Single-Family Home | - | 12/15/23 | 4 | 2 | 2,024 | |
0.27 | Single-Family Home | - | 12/15/23 | 4 | 2 | 2,288 | |
0.28 | Single-Family Home | - | 10/19/23 | 4 | 2 | 2,024 | |
0.37 | Single-Family Home | - | 05/19/23 | 4 | 2 | 2,200 | |
0.38 | Single-Family Home | - | 09/12/23 | 4 | 2 | 2,306 |
Assigned Schools
These are the assigned schools for 5945 28th Ave SE.
- Becep Center
- PK-K
- Public
- 247 Students
N/AGreatSchools RatingParent Rating AverageNo reviews available for this school. - Bismarck High School
- 9-12
- Public
- 1201 Students
3/10GreatSchools RatingParent Rating AverageAll three of our children graduated with honors from BHS. One is currently a medical doctor, one is an electrical engineer, and one is in college. Many extracurricular activities including science, music, sports and many others. Great opportunities through the BSC Career Academy. Like all high schools there are the kids that are not a great influence, but just watch who your kids hang out with and they will do great.Parent Review2y ago - Wachter Middle School
- 6-8
- Public
- 1067 Students
4/10GreatSchools RatingParent Rating AverageMy child was getting bullied at this school. They ended up getting in trouble for defending themselves. And not even hearing him out. Which is disrespectful because they started picking on him first and I believe they should be equal. If it was self defense why would he get in trouble for defending himself. My child is always crying about people who like picking on them and their mental health ends up going down. So this school could be better but until then it’s notParent Review1y ago - Lincoln Elem School
- K-5
- Public
- 621 Students
4/10GreatSchools RatingParent Rating AverageGreat Teachers, Great staff, Great School!!! On top of that, Clean, fair and great to work with!!Parent Review6y ago - Check out schools near 5945 28th Ave SE.
Check with the applicable school district prior to making a decision based on these schools. Learn more.
LGBTQ Local Legal Protections
LGBTQ Local Legal Protections
The listing broker’s offer of compensation is made only to participants of the MLS where the listing is filed.
Homes for Rent Near 5945 28th Ave SE
Skip to last item
Skip to first item
Off Market Homes Near 5945 28th Ave SE
Skip to last item
- MITCHELL GRADE, NEXTHOME LEGENDARY PROPERTIES, Great North MLS
- MELANIE STAIGER, CENTURY 21 Morrison Realty, Great North MLS
- AMY D HULLET, CENTURY 21 Morrison Realty, Great North MLS
- SHIRLEY THOMAS, BIANCO REALTY, INC., Great North MLS
- Rebecca Sabot, RE/MAX CAPITAL, Great North MLS
- LISA WALDOCH, CENTURY 21 Morrison Realty, Great North MLS
- AMBER SANDNESS, BIANCO REALTY, INC., Great North MLS
- AMY D HULLET, CENTURY 21 Morrison Realty, Great North MLS
- Tori Meyer, BIANCO REALTY, INC., Great North MLS
- Justin Sackman, BIANCO REALTY, INC., Great North MLS
- See more homes for sale inLincolnTake a look
Skip to first item
5945 28th Ave SE, Lincoln, ND 58504 is a 4 bedroom, 3 bathroom, 2,308 sqft single-family home built in 2012. This property is not currently available for sale. 5945 28th Ave SE was last sold on Dec 3, 2021 for $332,500 (2% lower than the asking price of $339,900). The current Trulia Estimate for 5945 28th Ave SE is $366,500.
